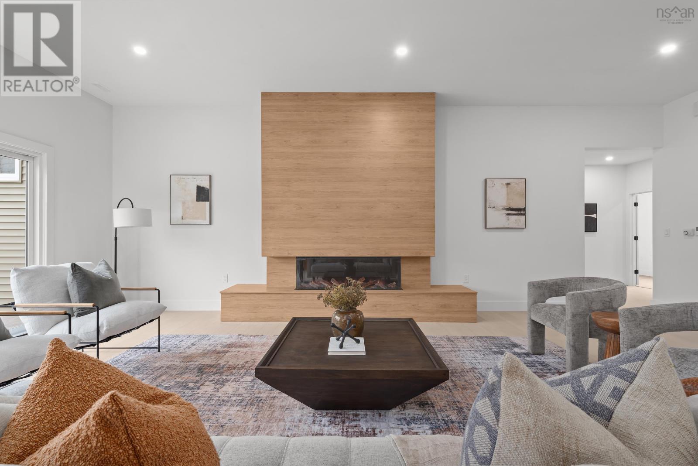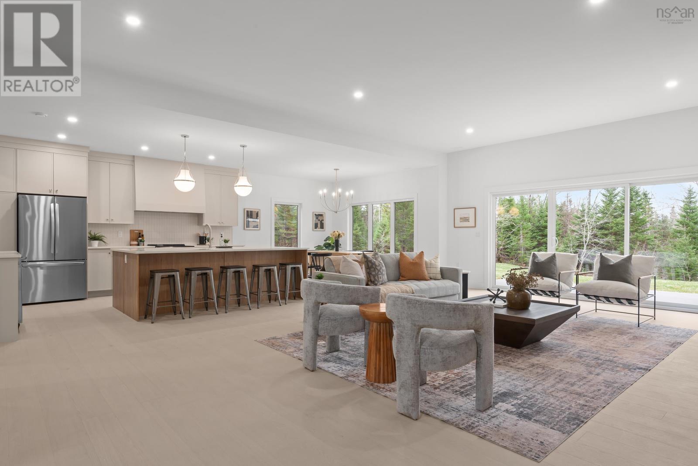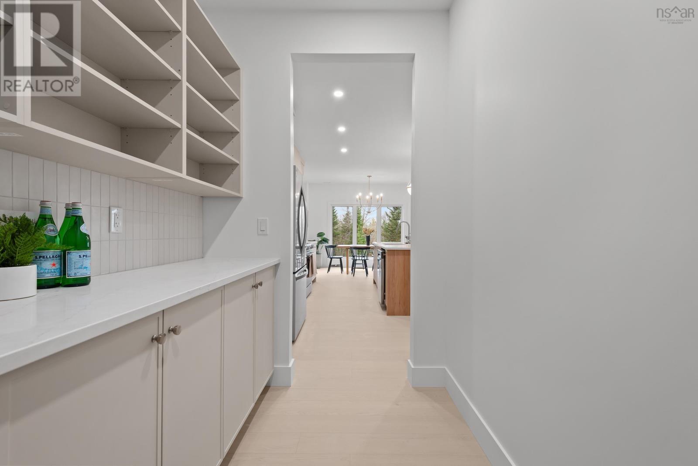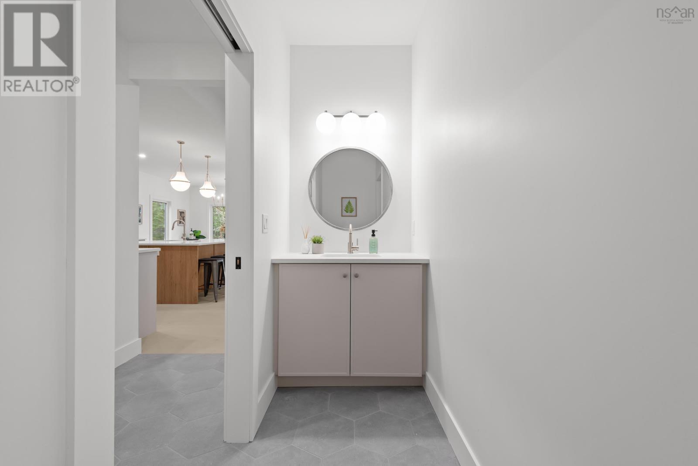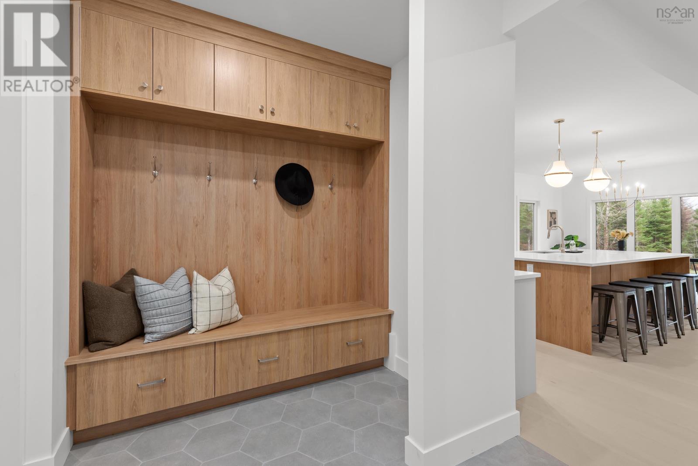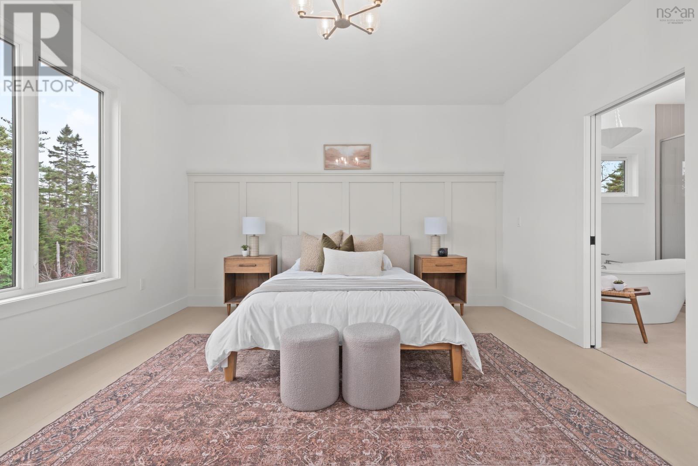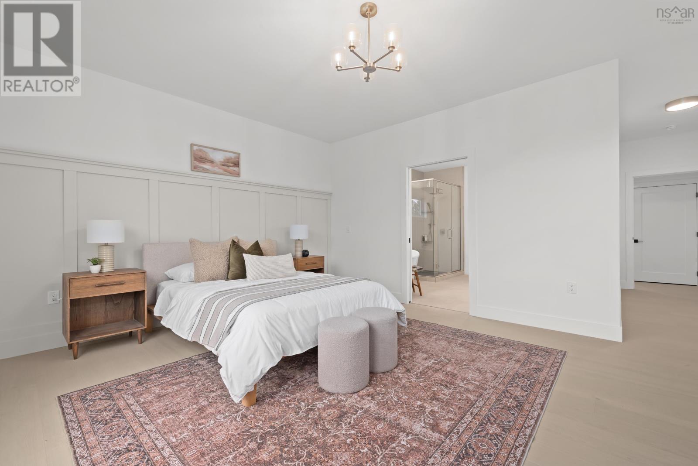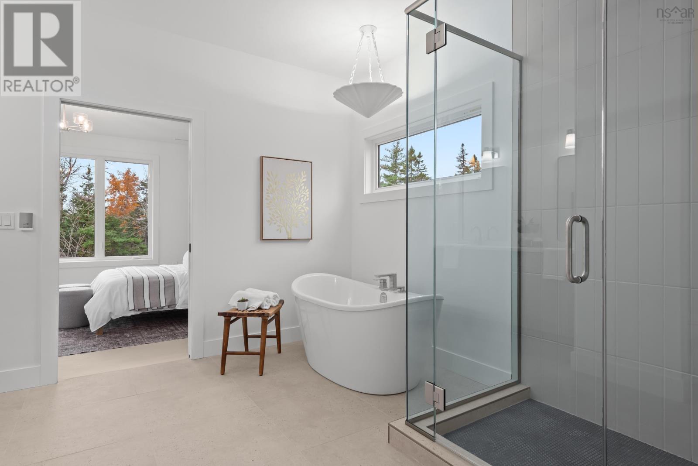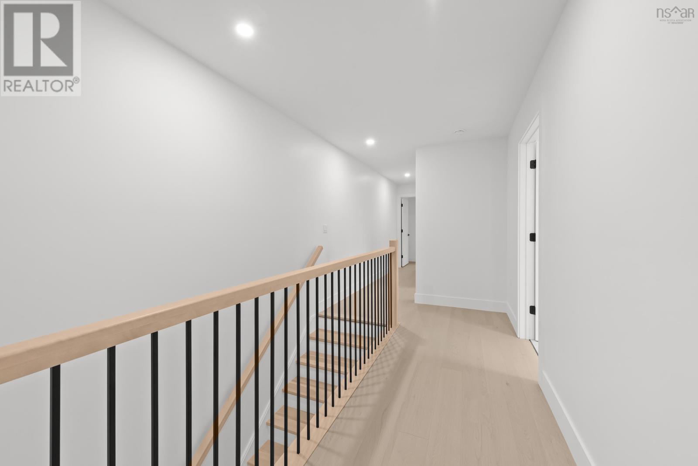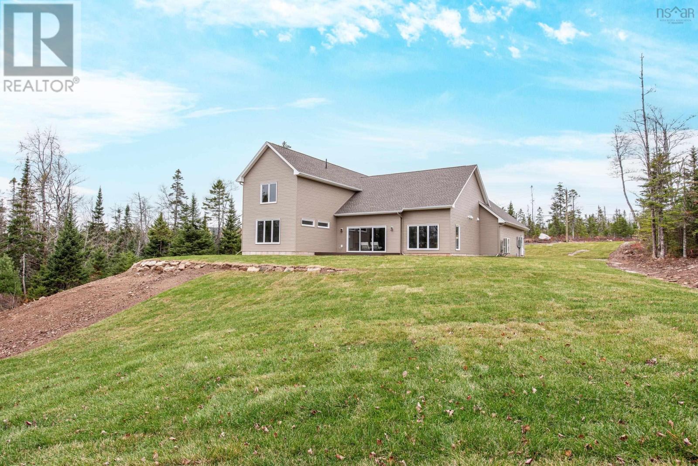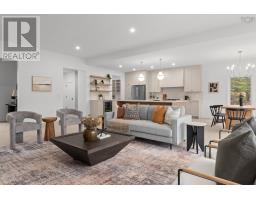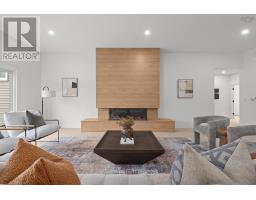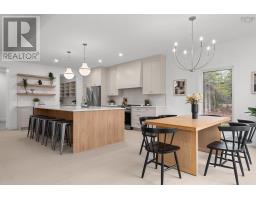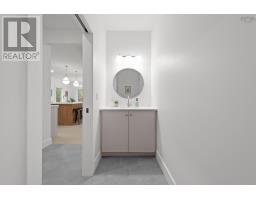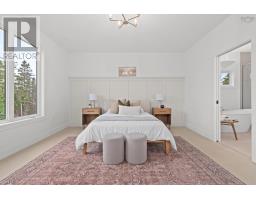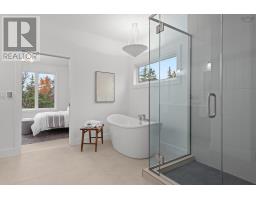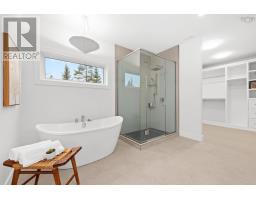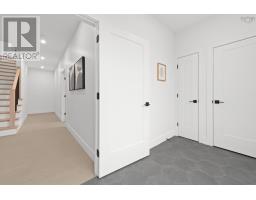4 Bedroom
3 Bathroom
3196 sqft
Fireplace
Heat Pump
Acreage
$1,215,000
Now fully complete, professionally staged, and move-in ready, 741 Celebration Drive is a home that welcomes you in and invites you to stay awhile. Tucked into the newest phase of Kinloch Estates, this beautifully designed story-and-a-half home pairs thoughtful craftsmanship with everyday comfort. It sits on a rare walkout-at-grade lot with a flat, well-treed backyard thats perfect for playing, lounging, or dreaming up that future pool. The main-floor primary suite offers a quiet retreat, complete with a walk-in closet and spa-like ensuite. The heart of the home is open, bright, and designed for connection. The kitchen features soft cashmere and warm wood toned cabinetry, veined quartz, and a large island made for conversation. An oversized walk-in pantry keeps the mess tucked away, while an 8-foot double sliding door fills the space with light and creates a seamless indoor-outdoor flow. This layout was made for real life, with a dedicated office, oversized laundry room, and a generous mudroom off the side-entry garage to keep things functional and organized. Upstairs, three additional bedrooms offer flexibility for family, guests, or hobbies. One oversized room is perfect as a second living space, playroom, or studio. A large bathroom with a separate shower and toilet area adds convenience. The builder has recently sweetened this offering by including a full appliance package and adding extensive landscaping, making this home truly turnkey. Throughout the home, youll find white oak engineered hardwood, custom millwork, a wood-accented fireplace, curated lighting, and refined finishes that feel warm and welcoming. Comfort comes standard with in-floor heating in the bathrooms and mudroom, a fully ducted heat pump, and hot water on demand. All of this, nestled within the well-established Kinloch community surrounded by top-rated schools, lakes, parks, and everyday amenities. This is a home where you can truly settle in, stretch out, and build something specia (id:39336)
Property Details
|
MLS® Number
|
202518610 |
|
Property Type
|
Single Family |
|
Community Name
|
Fall River |
|
Amenities Near By
|
Golf Course, Park, Playground, Place Of Worship |
|
Community Features
|
Recreational Facilities, School Bus |
|
Features
|
Treed |
Building
|
Bathroom Total
|
3 |
|
Bedrooms Above Ground
|
4 |
|
Bedrooms Total
|
4 |
|
Appliances
|
None |
|
Basement Type
|
None |
|
Construction Style Attachment
|
Detached |
|
Cooling Type
|
Heat Pump |
|
Exterior Finish
|
Vinyl |
|
Fireplace Present
|
Yes |
|
Flooring Type
|
Engineered Hardwood, Tile |
|
Foundation Type
|
Poured Concrete, Concrete Slab |
|
Half Bath Total
|
1 |
|
Stories Total
|
2 |
|
Size Interior
|
3196 Sqft |
|
Total Finished Area
|
3196 Sqft |
|
Type
|
House |
|
Utility Water
|
Drilled Well |
Parking
|
Garage
|
|
|
Attached Garage
|
|
|
Gravel
|
|
Land
|
Acreage
|
Yes |
|
Land Amenities
|
Golf Course, Park, Playground, Place Of Worship |
|
Sewer
|
Septic System |
|
Size Irregular
|
1.7049 |
|
Size Total
|
1.7049 Ac |
|
Size Total Text
|
1.7049 Ac |
Rooms
| Level |
Type |
Length |
Width |
Dimensions |
|
Second Level |
Bedroom |
|
|
14.8 x 12. +jog |
|
Second Level |
Bedroom |
|
|
12.8 x 11. 6 |
|
Second Level |
Bedroom |
|
|
14.8 x 12.2 jog |
|
Second Level |
Bath (# Pieces 1-6) |
|
|
9. x 18.10 |
|
Main Level |
Kitchen |
|
|
12. x 15 |
|
Main Level |
Dining Room |
|
|
10.8 x 12.6 |
|
Main Level |
Living Room |
|
|
18.6 x 22.8 |
|
Main Level |
Other |
|
|
9.10 x 8.10 (WIC) |
|
Main Level |
Primary Bedroom |
|
|
17. x 14 |
|
Main Level |
Ensuite (# Pieces 2-6) |
|
|
11.8 x 12.10 |
|
Main Level |
Den |
|
|
8.10 x 13 |
|
Main Level |
Laundry Room |
|
|
14.8 x 6 |
|
Main Level |
Bath (# Pieces 1-6) |
|
|
3.8 x 10.11 |
|
Main Level |
Mud Room |
|
|
3.8 x 10.11 |
https://www.realtor.ca/real-estate/28648456/lot-739-741-celebration-drive-fall-river-fall-river








