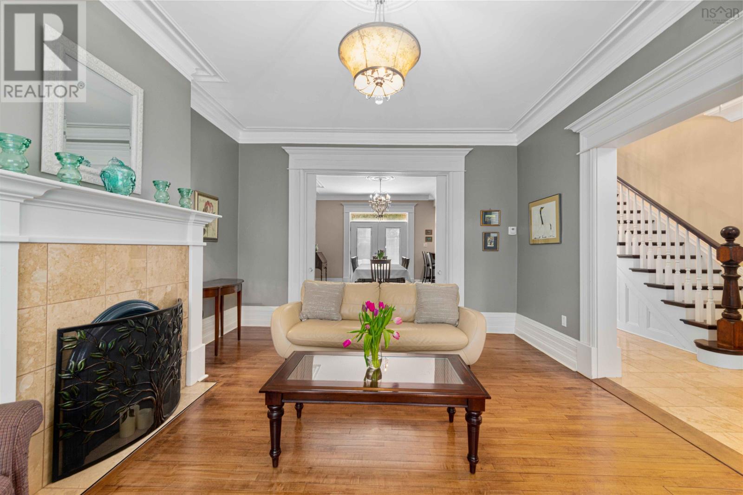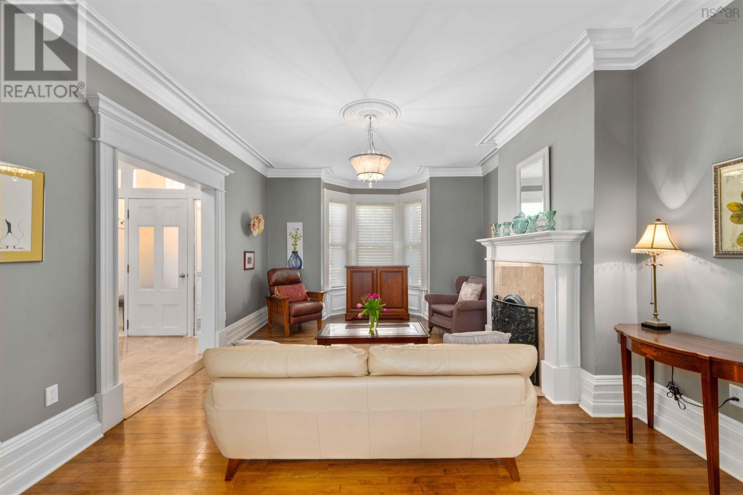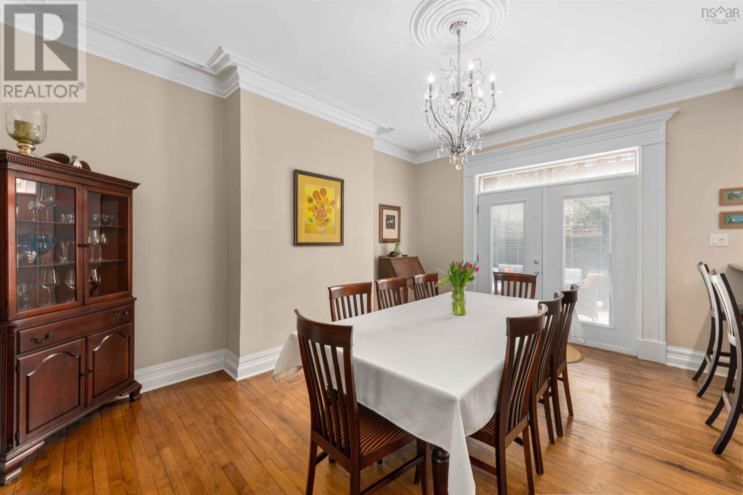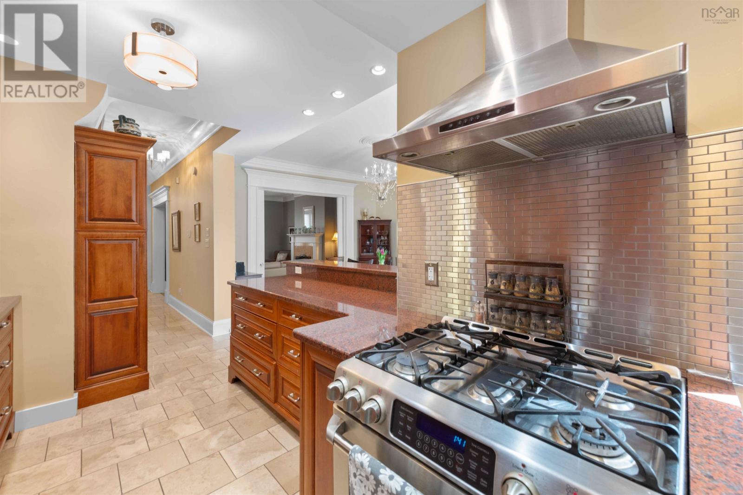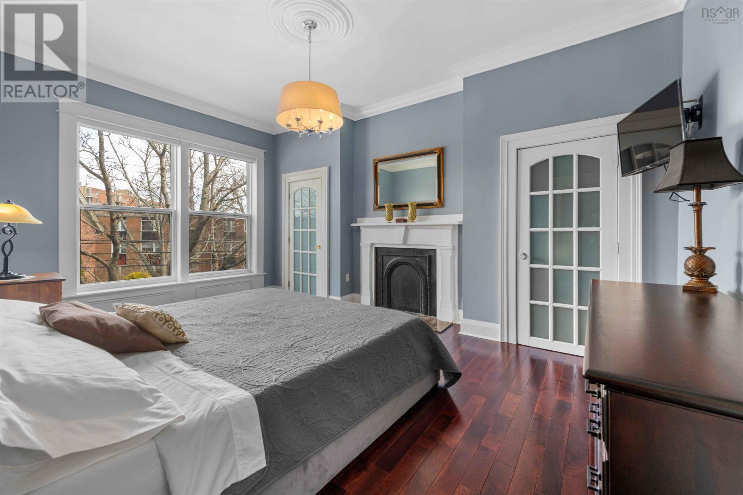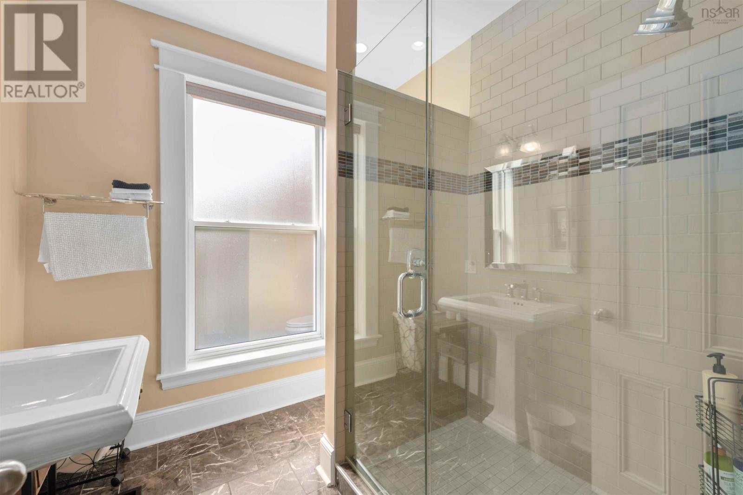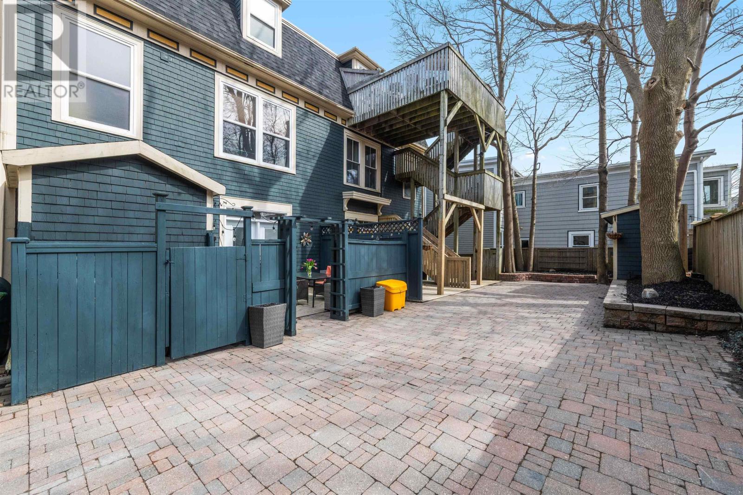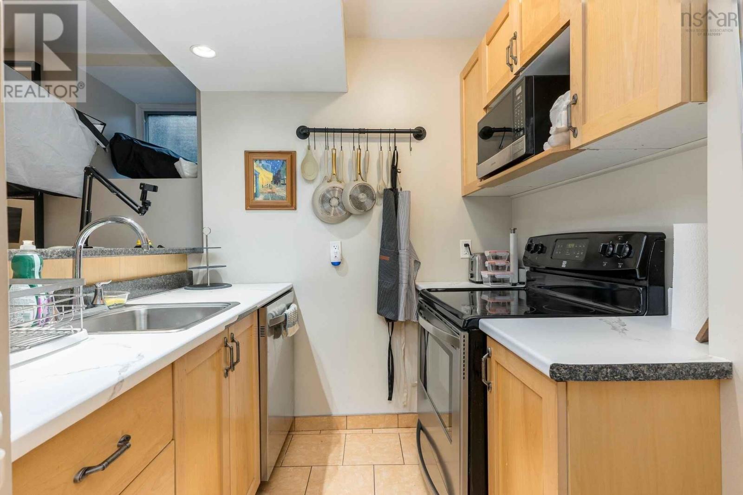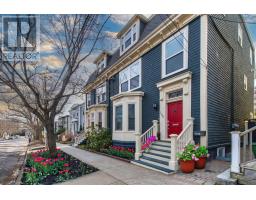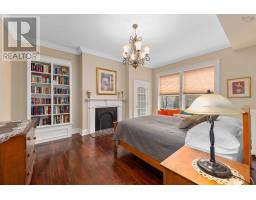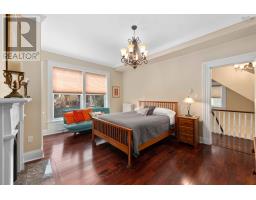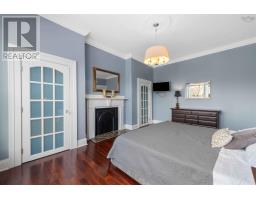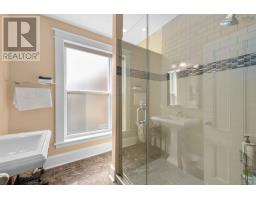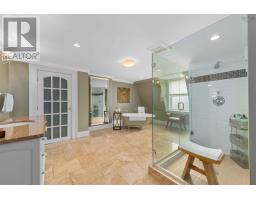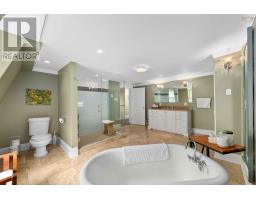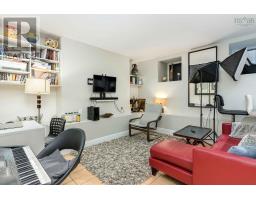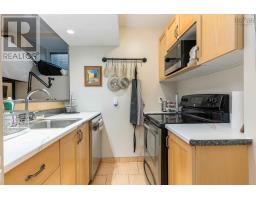6 Bedroom
3 Bathroom
2669 sqft
Landscaped
$1,200,000
Nestled in the heart of Halifaxs coveted South End, just steps from hospitals, universities, downtown, and top-tier schools, 1060 Bland Street offers a rare opportunity to own a piece of history reimagined for modern living. This stately 5-bedroom home was thoughtfully and extensively renovated in 2011 with no detail overlooked, and also features a self-contained separate 1 bedroom unit in the basement. From the moment you step inside, the high-end finishes and architectural grandeur are unmistakable. Youll be greeted by soaring 10-foot ceilings, radiant in-floor heating, and an ambiance of timeless sophistication. The main floor is designed for elevated living and entertaining, featuring an expansive family room, formal dining area, and a chefs kitchen complete with high-end finishes and refined custom details throughout. Upstairs, the second floor boasts three generously sized bedrooms and a full bathroom, all graced with continued 10-foot ceilings and abundant natural light. The third floor provides two additional bedrooms, a full spa-inspired bathroom, and a spacious laundry room, ideal for growing families or guests. Enjoy privacy and tranquility in the beautifully landscaped back patio, a secluded oasis perfect for morning coffee or evening gatherings. A dedicated parking space adds further convenience, along with additional street parking. A major highlight of the property is the fully furnished 1-bedroom apartment with a separate entrance, perfect for extended family, a live-in nanny, or rental income. This space offers a seamless blend of comfort and style, echoing the high-quality finishes of the main residence. Whether youre seeking an elegant family home or a smart investment in one of Halifaxs most desirable neighbourhoods, 1060 Bland Street delivers on every front. Opportunities like this are rare; book your private showing today. (id:39336)
Property Details
|
MLS® Number
|
202507339 |
|
Property Type
|
Single Family |
|
Community Name
|
South End |
|
Amenities Near By
|
Park, Playground, Public Transit, Shopping, Place Of Worship |
|
Community Features
|
Recreational Facilities, School Bus |
|
Equipment Type
|
Propane Tank |
|
Rental Equipment Type
|
Propane Tank |
Building
|
Bathroom Total
|
3 |
|
Bedrooms Above Ground
|
5 |
|
Bedrooms Below Ground
|
1 |
|
Bedrooms Total
|
6 |
|
Appliances
|
Stove, Dishwasher, Dryer, Washer, Refrigerator, Gas Stove(s) |
|
Construction Style Attachment
|
Semi-detached |
|
Exterior Finish
|
Wood Shingles |
|
Flooring Type
|
Ceramic Tile, Hardwood, Other |
|
Foundation Type
|
Poured Concrete, Stone |
|
Stories Total
|
3 |
|
Size Interior
|
2669 Sqft |
|
Total Finished Area
|
2669 Sqft |
|
Type
|
House |
|
Utility Water
|
Municipal Water |
Land
|
Acreage
|
No |
|
Land Amenities
|
Park, Playground, Public Transit, Shopping, Place Of Worship |
|
Landscape Features
|
Landscaped |
|
Sewer
|
Municipal Sewage System |
|
Size Irregular
|
0.0406 |
|
Size Total
|
0.0406 Ac |
|
Size Total Text
|
0.0406 Ac |
Rooms
| Level |
Type |
Length |
Width |
Dimensions |
|
Second Level |
Bedroom |
|
|
13.7 x 16.5 |
|
Second Level |
Bedroom |
|
|
13.7 x 16.3 |
|
Second Level |
Bedroom |
|
|
7.9 x 12 |
|
Second Level |
Bath (# Pieces 1-6) |
|
|
7.9 x 7.7 |
|
Third Level |
Bath (# Pieces 1-6) |
|
|
14. x 16.6 |
|
Third Level |
Bedroom |
|
|
14. x 16.7 |
|
Third Level |
Bedroom |
|
|
7.5 x 12.3 |
|
Third Level |
Laundry Room |
|
|
7.4 x 8.2 |
|
Lower Level |
Bath (# Pieces 1-6) |
|
|
8. x 6.2 |
|
Lower Level |
Bedroom |
|
|
13.2 x 11.5 |
|
Lower Level |
Kitchen |
|
|
6.7 x 9.4 |
|
Lower Level |
Living Room |
|
|
11. x 12.3 |
|
Main Level |
Dining Room |
|
|
14.4 x 15.11 |
|
Main Level |
Kitchen |
|
|
7.6 x 15.1 |
|
Main Level |
Living Room |
|
|
14. x 19.4 |
https://www.realtor.ca/real-estate/28144146/1060-bland-street-south-end-south-end




