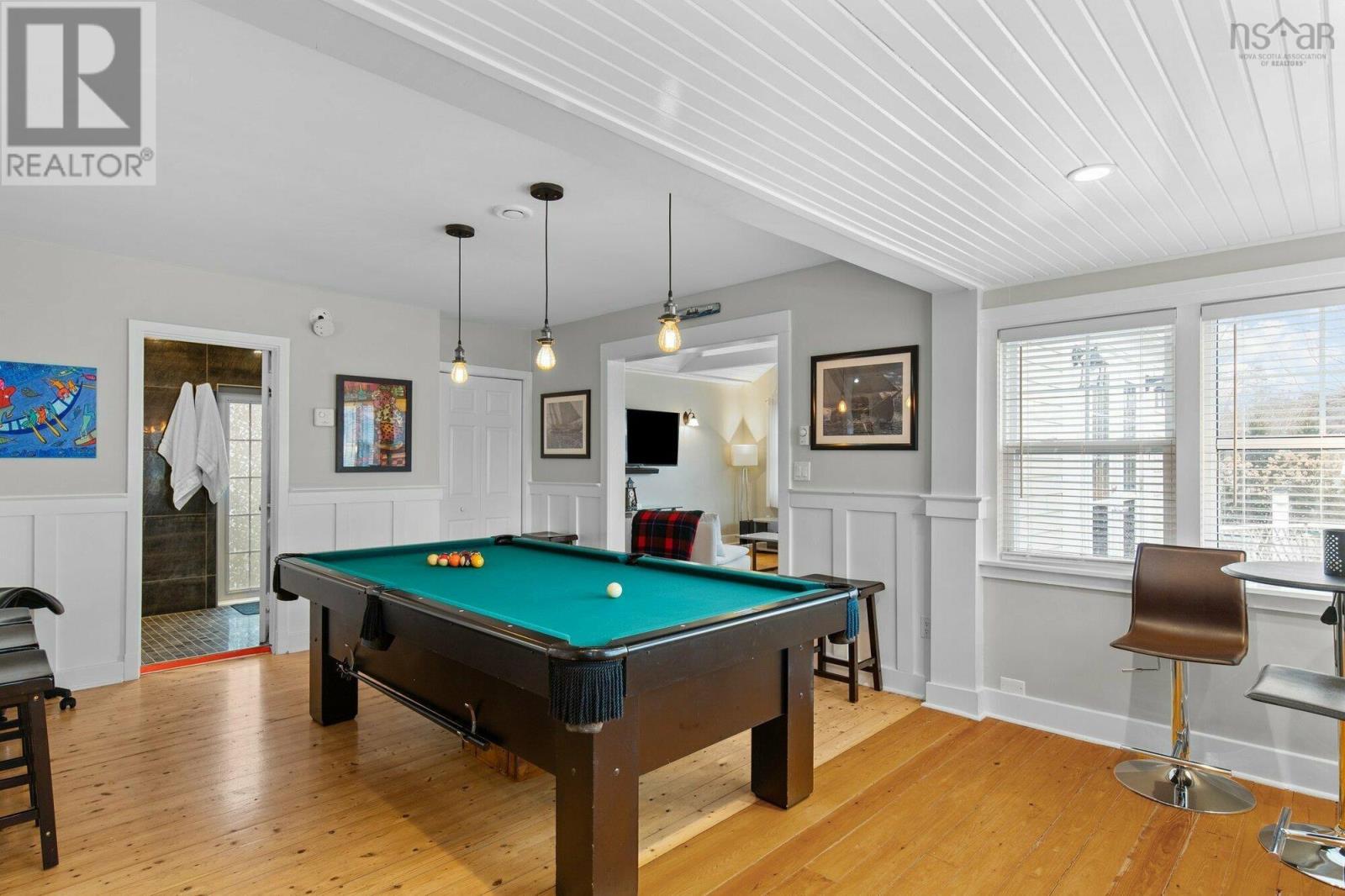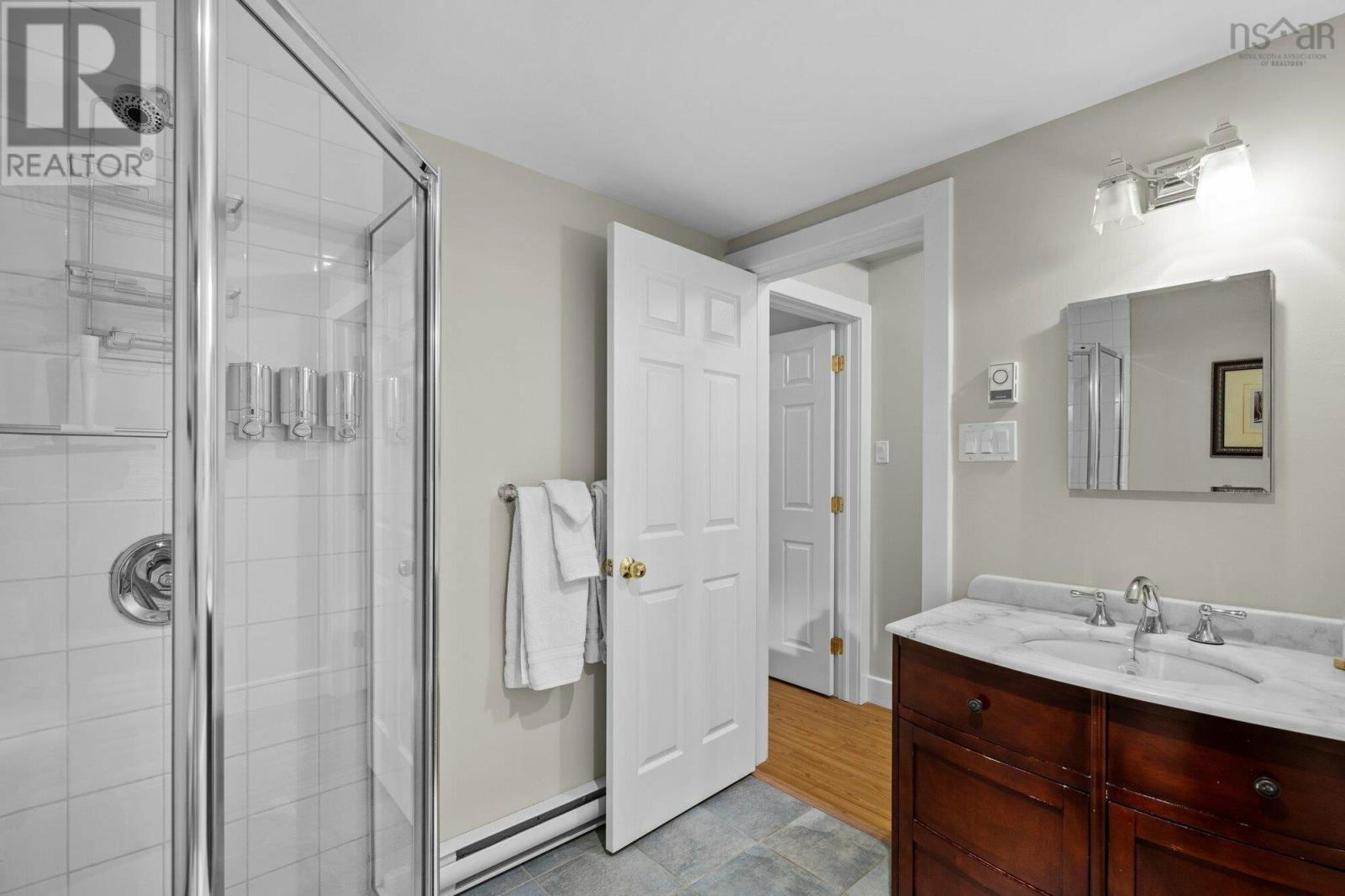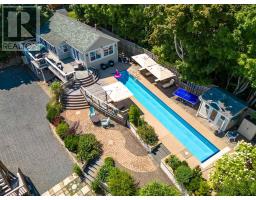3 Bedroom
2 Bathroom
1481 sqft
2 Level
Fireplace
Inground Pool
Wall Unit, Heat Pump
Landscaped
$1,295,000
Visit REALTOR® website for additional information. Set on a private lot, this home is a fully furnished 3-bedroom, 2-bath home with stylish interior & generous outdoor living. Ideal as a getaway, full-time home, or income property. Just a short walk to downtown Chester to the yacht club & minutes from Sensea Nordic Spa. Features include a 60-foot saltwater lap pool, lush landscaping, ambient lighting, new heat pumps, a propane fireplace & designer finishes. A converted family room adds flexible space & the EcoRaster driveway provides ample, low-maintenance parking year-round. Chester offers a vibrant, year-round lifestyle with fine art, theatre, fresh seafood, artisan cafés, sailing, golf, tennis, pickleball & lively pubs. With a population under 10,000, it's exempt from Canada's foreign buyer ban-one of the few places U.S. buyers can still purchase property until 2027. (id:39336)
Property Details
|
MLS® Number
|
202508297 |
|
Property Type
|
Single Family |
|
Community Name
|
Chester |
|
Amenities Near By
|
Golf Course, Park, Playground, Shopping, Place Of Worship, Beach |
|
Community Features
|
School Bus |
|
Equipment Type
|
Propane Tank |
|
Features
|
Sloping |
|
Pool Type
|
Inground Pool |
|
Rental Equipment Type
|
Propane Tank |
|
Structure
|
Shed |
Building
|
Bathroom Total
|
2 |
|
Bedrooms Above Ground
|
3 |
|
Bedrooms Total
|
3 |
|
Appliances
|
Barbeque, Range, Dishwasher, Dryer, Washer, Microwave, Refrigerator, Water Purifier, Water Softener |
|
Architectural Style
|
2 Level |
|
Basement Type
|
None |
|
Constructed Date
|
2005 |
|
Construction Style Attachment
|
Detached |
|
Cooling Type
|
Wall Unit, Heat Pump |
|
Exterior Finish
|
Wood Siding |
|
Fireplace Present
|
Yes |
|
Flooring Type
|
Hardwood, Wood, Tile |
|
Foundation Type
|
Poured Concrete |
|
Stories Total
|
2 |
|
Size Interior
|
1481 Sqft |
|
Total Finished Area
|
1481 Sqft |
|
Type
|
House |
|
Utility Water
|
Drilled Well, Well |
Parking
Land
|
Acreage
|
No |
|
Land Amenities
|
Golf Course, Park, Playground, Shopping, Place Of Worship, Beach |
|
Landscape Features
|
Landscaped |
|
Sewer
|
Municipal Sewage System |
|
Size Irregular
|
0.2042 |
|
Size Total
|
0.2042 Ac |
|
Size Total Text
|
0.2042 Ac |
Rooms
| Level |
Type |
Length |
Width |
Dimensions |
|
Second Level |
Kitchen |
|
|
11.10x16.9 |
|
Second Level |
Dining Room |
|
|
7.1x5.11 |
|
Second Level |
Games Room |
|
|
16.5x18.1 |
|
Second Level |
Bath (# Pieces 1-6) |
|
|
8.2x4.11 |
|
Second Level |
Living Room |
|
|
15.3x17.1 |
|
Main Level |
Primary Bedroom |
|
|
14.11x15.6 |
|
Main Level |
Bedroom |
|
|
12.6x9.10 |
|
Main Level |
Laundry Room |
|
|
3.1x5.8 |
|
Main Level |
Bath (# Pieces 1-6) |
|
|
6.10x7.9 |
|
Main Level |
Storage |
|
|
4x4.6 |
|
Main Level |
Bedroom |
|
|
9.3x12.5 |
https://www.realtor.ca/real-estate/28187184/121-duke-street-chester-chester

























