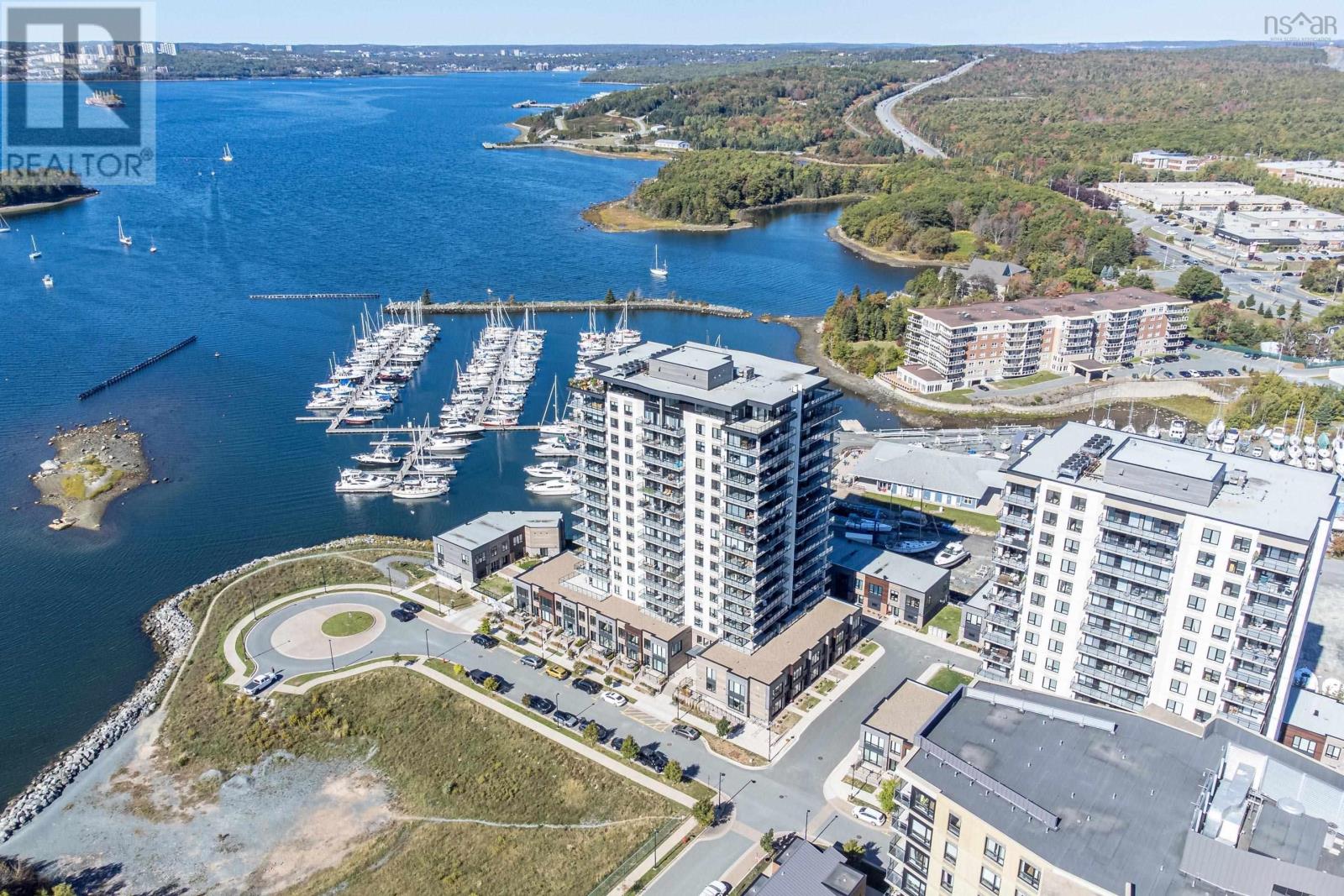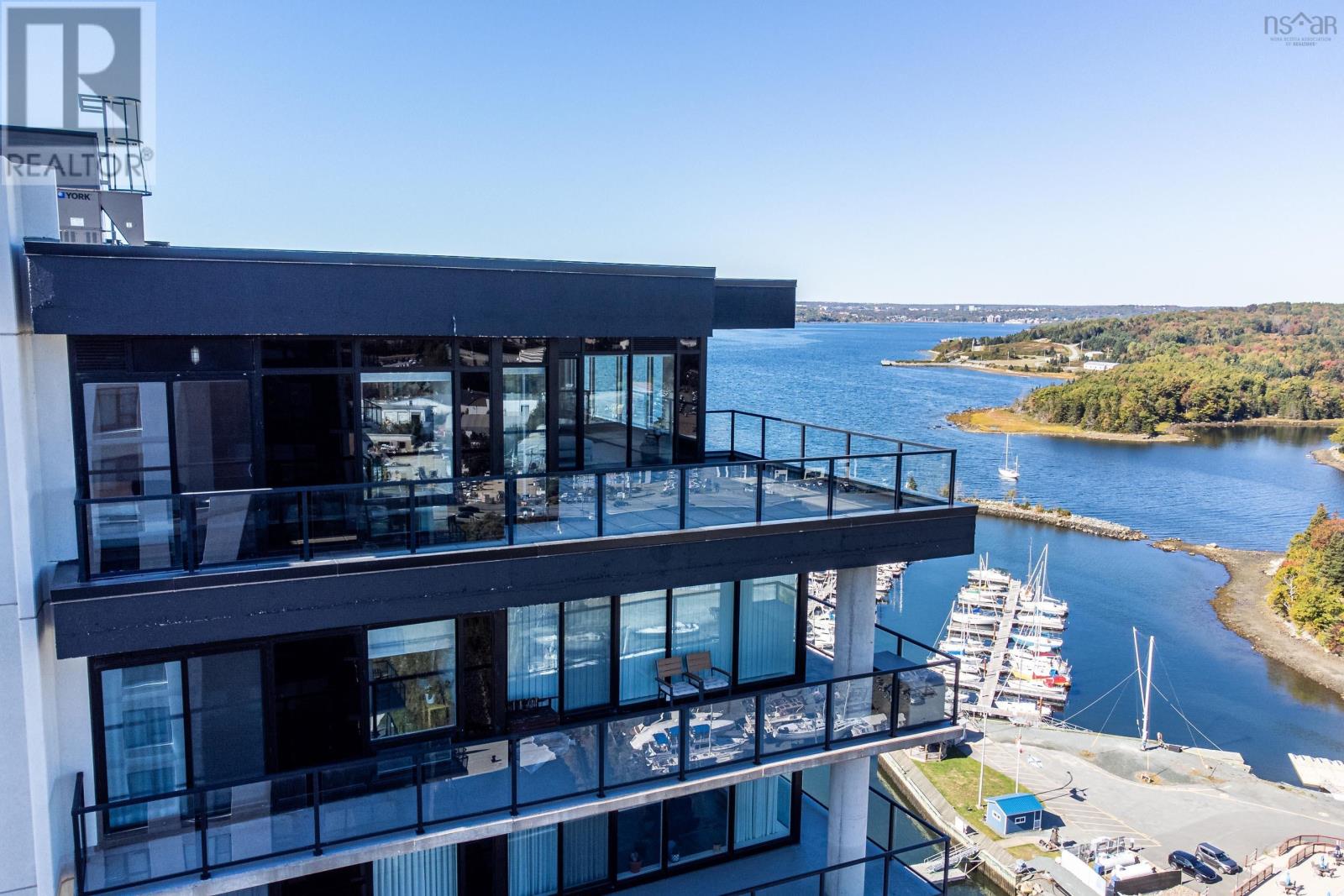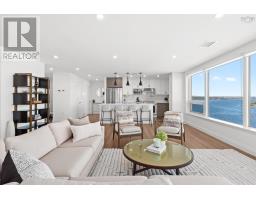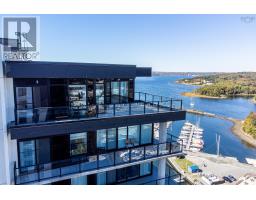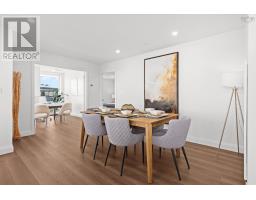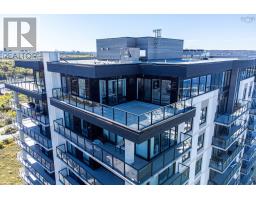1703 72 Seapoint Road Dartmouth, Nova Scotia B3B 0R8
$990,000Maintenance,
$624.06 Monthly
Maintenance,
$624.06 MonthlyWelcome to Penthouse 1703 at Seapoint Condos, where luxury meets the sea! Perched atop one of Dartmouths most coveted waterfront addresses, this fully furnished 2-bedroom + den residence offers 1,658 square feet of refined living and a spectacular 588 square foot terrace overlooking the Bedford Basin. Floor-to-ceiling windows flood the space with natural light, framing panoramic views that stretch down the Bedford Basin; the kind of view that defines East Coast living. Inside, youre greeted by an expansive open-concept living and dining area, anchored by engineered hardwood floors and a chef-inspired kitchen with high-end finishes and stainless steel appliances. The primary suite is a true retreat, featuring terrace access, a sleek electric fireplace, a walk-in closet, and a spa-like ensuite with a soaker tub, double vanity, and custom tile shower. The second bedroom sits at the opposite end for added privacy, complete with its own walk-in closet and stunning Basin views. A glass-enclosed den offers the perfect sun-soaked workspace or solarium, while a bonus flex room off the laundry adds extra versatility and storage space. With 4 underground parking spaces and 4 storage lockers, convenience is unmatched. Residents enjoy access to a fitness centre and elegant social lounge, all within minutes of Dartmouth Crossing, Burnside, and Downtown Dartmouth and Downtown Halifax. Rarely does a penthouse of this scale, design, and location come to market. Your coastal sanctuary awaits on the top floor of the Seapoint Condos! (id:39336)
Property Details
| MLS® Number | 202526465 |
| Property Type | Single Family |
| Community Name | Dartmouth |
| Amenities Near By | Golf Course, Park, Playground, Public Transit, Shopping, Beach |
| Community Features | Recreational Facilities |
| Features | Balcony, Level |
| View Type | Harbour |
| Water Front Type | Waterfront |
Building
| Bathroom Total | 2 |
| Bedrooms Above Ground | 2 |
| Bedrooms Total | 2 |
| Appliances | Range, Stove, Dishwasher, Dryer, Washer, Microwave, Refrigerator |
| Basement Type | None |
| Constructed Date | 2022 |
| Cooling Type | Central Air Conditioning, Heat Pump |
| Exterior Finish | Other |
| Flooring Type | Ceramic Tile, Engineered Hardwood |
| Foundation Type | Poured Concrete |
| Stories Total | 1 |
| Size Interior | 1658 Sqft |
| Total Finished Area | 1658 Sqft |
| Type | Apartment |
| Utility Water | Municipal Water |
Parking
| Garage | |
| Underground | |
| Paved Yard |
Land
| Acreage | No |
| Land Amenities | Golf Course, Park, Playground, Public Transit, Shopping, Beach |
| Landscape Features | Landscaped |
| Sewer | Municipal Sewage System |
Rooms
| Level | Type | Length | Width | Dimensions |
|---|---|---|---|---|
| Main Level | Foyer | 5.6x6.4 | ||
| Main Level | Storage | 6.3x8.1 | ||
| Main Level | Laundry Room | 6.3x8.1 | ||
| Main Level | Den | 10.2x11-jog | ||
| Main Level | Primary Bedroom | 12.10x12.8 | ||
| Main Level | Ensuite (# Pieces 2-6) | 12.10x7.10 | ||
| Main Level | Living Room | 18.3x16.5 | ||
| Main Level | Kitchen | 11.5x13.3 | ||
| Main Level | Dining Room | 9.5x14.10 | ||
| Main Level | Bath (# Pieces 1-6) | 6.2x11.6 | ||
| Main Level | Bedroom | 12.11x11.11 |
https://www.realtor.ca/real-estate/29025281/1703-72-seapoint-road-dartmouth-dartmouth
Interested?
Contact us for more information


