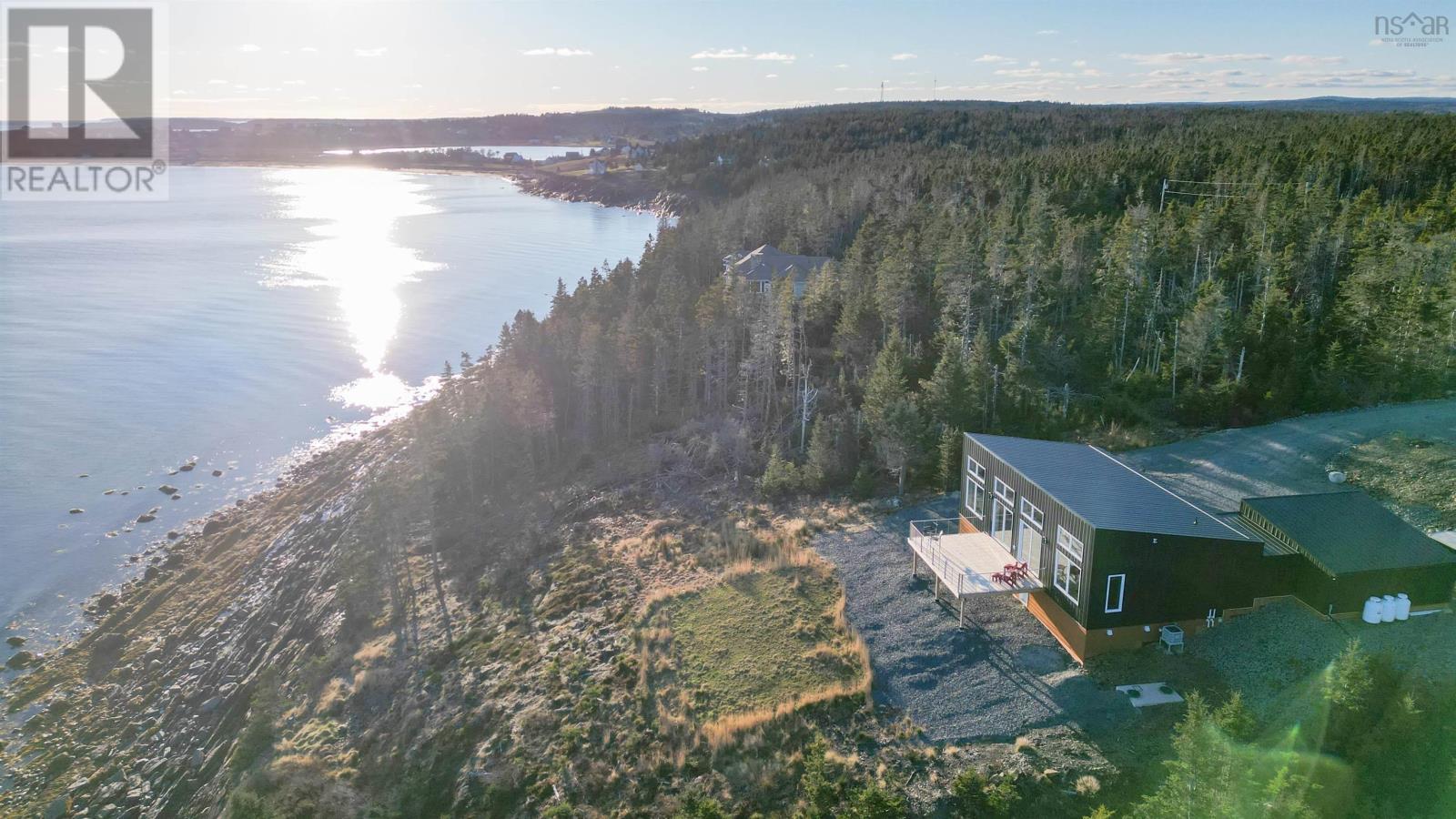2 Bedroom
2 Bathroom
1629 sqft
Contemporary
Central Air Conditioning, Heat Pump
Waterfront On Ocean
Acreage
$1,395,000
Appropriately named The Black Pearl, this new home is a rare gem - modern, elemental, and perfectly at home in Kingsburgs striking, raw, and shifting coastal beauty. Clad in sleek black metal, it sits high on solid rock with approximately 4.7 acres and wide, unobstructed ocean front views of the open Atlantic. You'll enjoy the warmth of this sought-after village community, yet once inside, you're surrounded by total privacy. The thoughtful design and elevation, paired with expansive ocean-facing windows, frame stunning ever-changing light through the days and seasons - with only waves, weather, and wildlife in sight. Built to exceptional standards, this energy efficient, one-level living home designed to keep you out of the elements while enjoying even the wildest storm. The open-concept kitchen and living area invite connection, while the main bedroom feels like a retreat with its soaker tub & serene ocean views. A second bedroom, full bath, mudroom, large unfinished basement and 24' x 24' double direct entry garage add both comfort and functionality. Turn-key, move-in ready and virtually maintenance free so you can immediately enjoy the beaches and trails - Kingsburg, Hirtles and Sand Dollar, Gaff Point and more, while only a scenic drive from the towns of Lunenburg and Bridgewater. (id:39336)
Property Details
|
MLS® Number
|
202528269 |
|
Property Type
|
Single Family |
|
Community Name
|
Kingsburg |
|
Amenities Near By
|
Place Of Worship, Beach |
|
Equipment Type
|
Propane Tank |
|
Features
|
Treed |
|
Rental Equipment Type
|
Propane Tank |
|
View Type
|
Ocean View |
|
Water Front Type
|
Waterfront On Ocean |
Building
|
Bathroom Total
|
2 |
|
Bedrooms Above Ground
|
2 |
|
Bedrooms Total
|
2 |
|
Appliances
|
Cooktop - Propane, Oven - Propane, Dishwasher, Dryer, Washer, Freezer, Microwave, Refrigerator, Water Softener |
|
Architectural Style
|
Contemporary |
|
Basement Type
|
Crawl Space, Unknown |
|
Constructed Date
|
2023 |
|
Construction Style Attachment
|
Detached |
|
Cooling Type
|
Central Air Conditioning, Heat Pump |
|
Exterior Finish
|
Steel |
|
Flooring Type
|
Engineered Hardwood, Porcelain Tile, Tile |
|
Foundation Type
|
Poured Concrete, Concrete Slab |
|
Stories Total
|
1 |
|
Size Interior
|
1629 Sqft |
|
Total Finished Area
|
1629 Sqft |
|
Type
|
House |
|
Utility Water
|
Drilled Well |
Parking
|
Garage
|
|
|
Attached Garage
|
|
|
Gravel
|
|
|
Parking Space(s)
|
|
Land
|
Acreage
|
Yes |
|
Land Amenities
|
Place Of Worship, Beach |
|
Sewer
|
Septic System |
|
Size Irregular
|
4.7145 |
|
Size Total
|
4.7145 Ac |
|
Size Total Text
|
4.7145 Ac |
Rooms
| Level |
Type |
Length |
Width |
Dimensions |
|
Basement |
Utility Room |
|
|
35.7 x 49.9-Storage |
|
Main Level |
Living Room |
|
|
13.9. x 27.4 |
|
Main Level |
Kitchen |
|
|
10.3. x 22.4 |
|
Main Level |
Primary Bedroom |
|
|
12.3. x 14.6 |
|
Main Level |
Ensuite (# Pieces 2-6) |
|
|
12. x 6.1 |
|
Main Level |
Other |
|
|
12. x 6.7.-W-I Closet |
|
Main Level |
Bedroom |
|
|
12.6. x 15.1 |
|
Main Level |
Bath (# Pieces 1-6) |
|
|
8. x 5.4 |
|
Main Level |
Other |
|
|
54 x 77-Main Hallway |
|
Main Level |
Laundry Room |
|
|
8.2. x 5.9 |
|
Main Level |
Mud Room |
|
|
12.5. x 7.3 |
https://www.realtor.ca/real-estate/29121092/200-middle-road-kingsburg-kingsburg



































































































