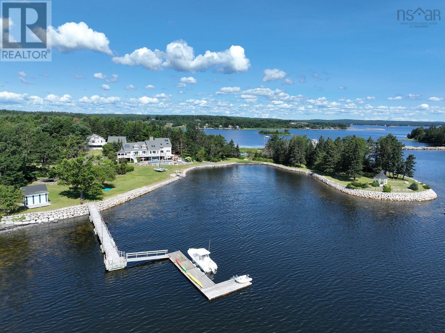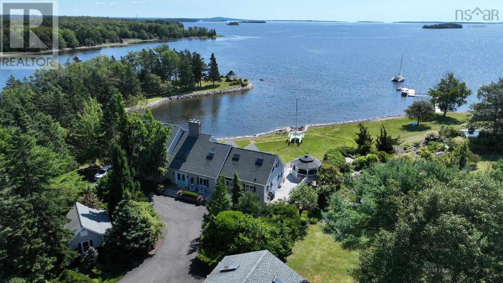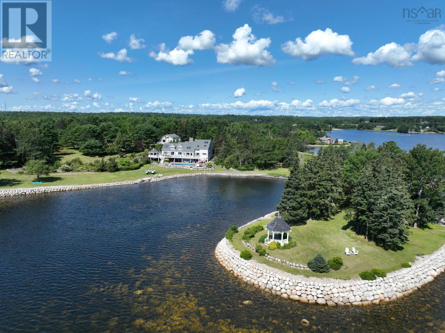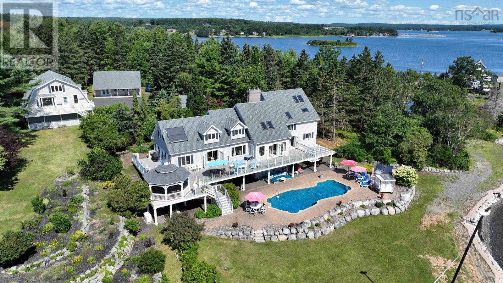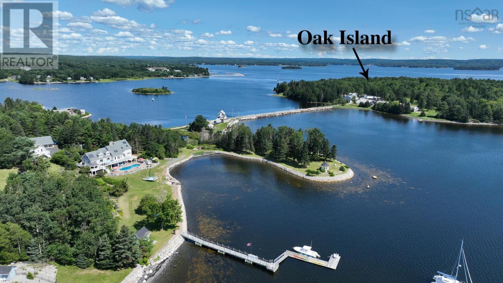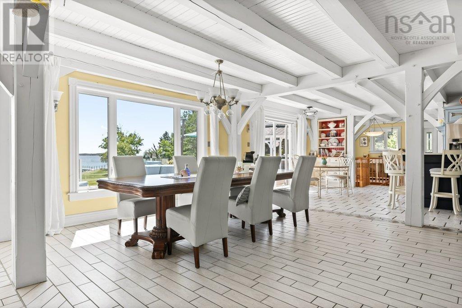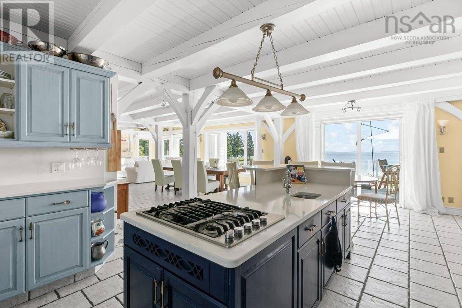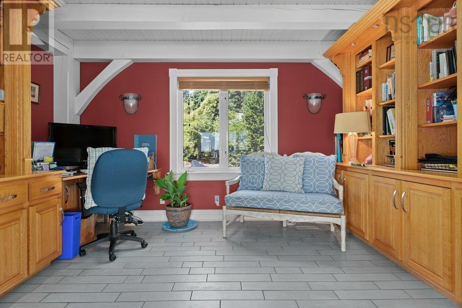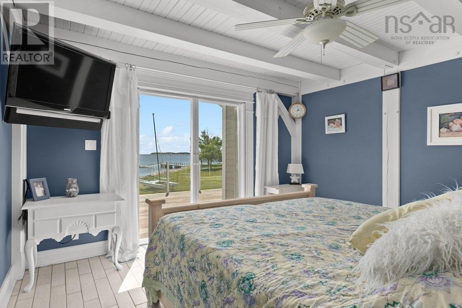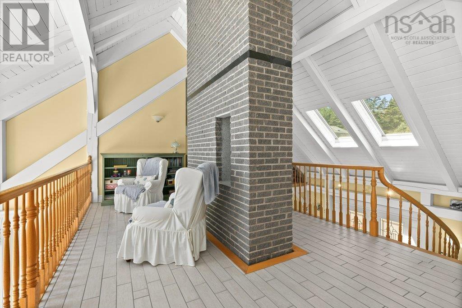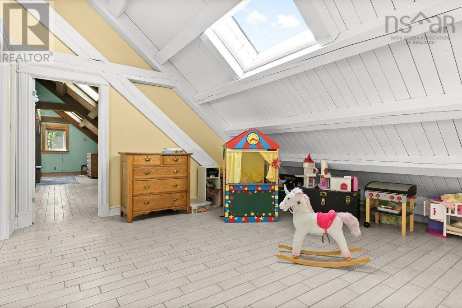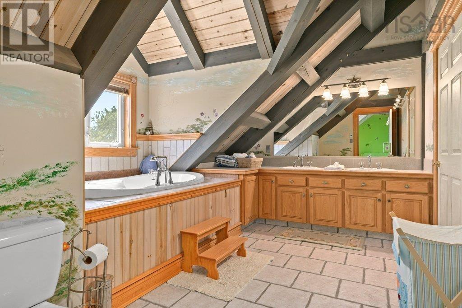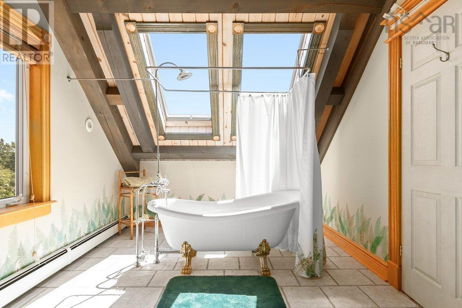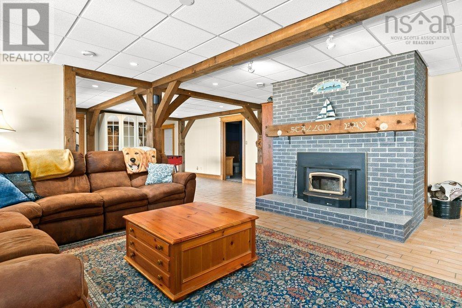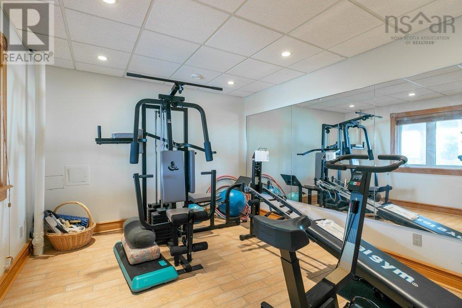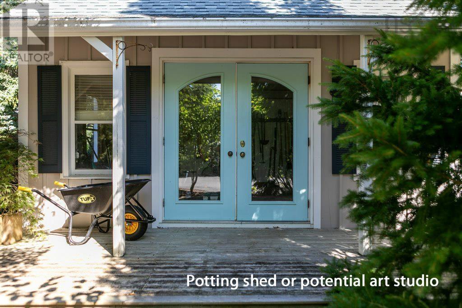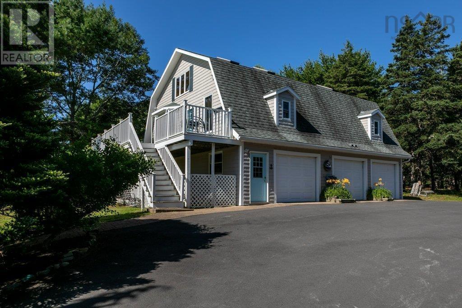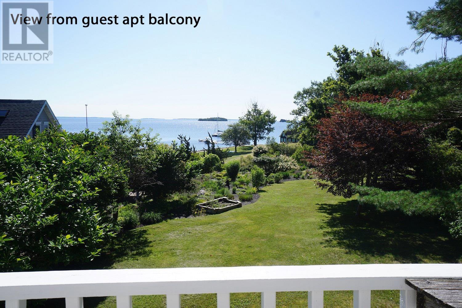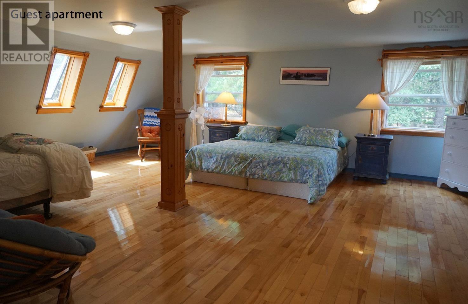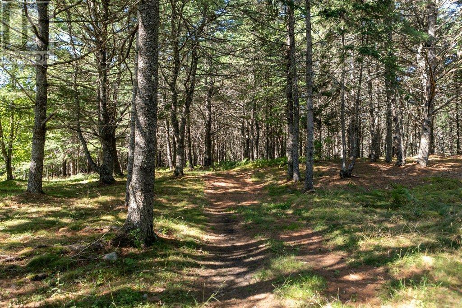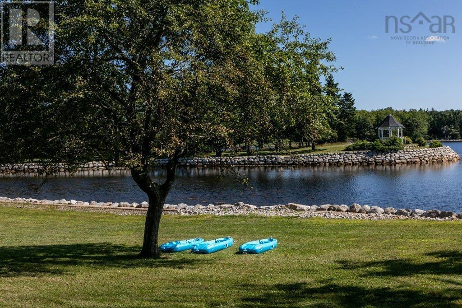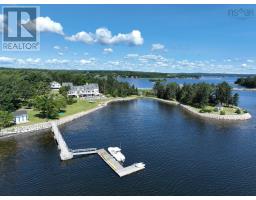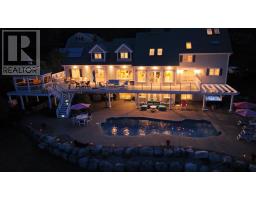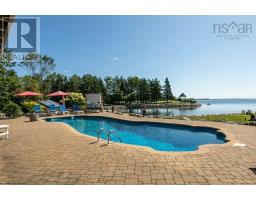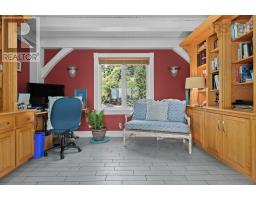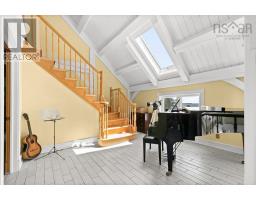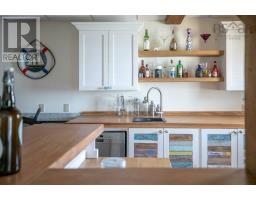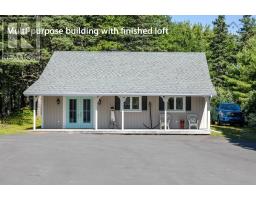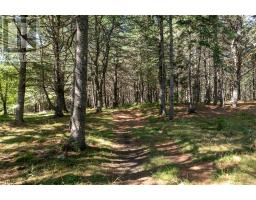5 Bedroom
6 Bathroom
4 Level
Fireplace
Inground Pool
Waterfront On Ocean
Acreage
Landscaped
$3,975,000
SCALLOP BAY: SEASIDE FAMILY RETREAT ~ NEXT TO FAMOUS OAK ISLAND One's own ocean playground in a boating mecca! Total privacy on almost 6 acres, close to both Chester and Mahone Bay amenities. Imagine living beside the world famous Oak Island! Phenomenal ocean views of numerous Mahone Bay islands, over 1100 feet of waterfront ideal for sailing, swimming and kayaking, 100? wharf, 3 floating docks, boathouse, and 2 moorings. This warm, inviting Coastal Country, light filled, solidly built, open concept +6000 sq. ft. post and beam home features include five bedrooms all with ensuites, in floor heating, plus a separate, spacious 2 bedroom fully serviced apartment for guests or extended family. There is something for every member of the family. Salt water generated ocean side pool with extensive paver stone patio, large wrap around exotic Brazilian Ipe decking for entertaining, luxurious hot tub under a pergola, and spacious screened gazebo for moonlight dining. Colourful gardens surround three cascading ponds, there is a magical pine forest to contemplate nature or watch for spritely fairies. Includes a peninsula with 280 degree views, gazebo for special family events and wedding photos with close up views of Oak Island. There is a triple car garage, 26 x 36 multi-use building that could be a yoga or exercise studio, additional living space or the ultimate workshop, plus a cute potting or art studio building nestled in the garden. The ultimate family retreat for the discerning buyer. Lunenburg County is exempt from the foreign buyer ban at the time of this listing. (id:39336)
Property Details
|
MLS® Number
|
202407286 |
|
Property Type
|
Single Family |
|
Community Name
|
Martins Point |
|
Community Features
|
School Bus |
|
Equipment Type
|
Propane Tank |
|
Features
|
Treed |
|
Pool Type
|
Inground Pool |
|
Rental Equipment Type
|
Propane Tank |
|
Structure
|
Shed |
|
View Type
|
Ocean View |
|
Water Front Type
|
Waterfront On Ocean |
Building
|
Bathroom Total
|
6 |
|
Bedrooms Above Ground
|
5 |
|
Bedrooms Total
|
5 |
|
Appliances
|
Cooktop - Gas, Oven, Dishwasher, Dryer, Washer, Refrigerator, Central Vacuum |
|
Architectural Style
|
4 Level |
|
Constructed Date
|
2001 |
|
Construction Style Attachment
|
Detached |
|
Exterior Finish
|
Wood Shingles |
|
Fireplace Present
|
Yes |
|
Flooring Type
|
Ceramic Tile |
|
Foundation Type
|
Poured Concrete |
|
Half Bath Total
|
1 |
|
Stories Total
|
3 |
|
Total Finished Area
|
6896 Sqft |
|
Type
|
House |
|
Utility Water
|
Dug Well, Well |
Parking
Land
|
Acreage
|
Yes |
|
Landscape Features
|
Landscaped |
|
Sewer
|
Septic System |
|
Size Irregular
|
5.913 |
|
Size Total
|
5.913 Ac |
|
Size Total Text
|
5.913 Ac |
Rooms
| Level |
Type |
Length |
Width |
Dimensions |
|
Second Level |
Bedroom |
|
|
14.9 x 24 |
|
Second Level |
Bedroom |
|
|
10. x 13.5 |
|
Second Level |
Ensuite (# Pieces 2-6) |
|
|
9.6 x 12.6 -5pc |
|
Second Level |
Ensuite (# Pieces 2-6) |
|
|
6.3 x 13.6 -4pc |
|
Second Level |
Other |
|
|
12.2 x 13.5 Play Rm |
|
Second Level |
Bedroom |
|
|
6.6x14.+11.4x15 |
|
Second Level |
Other |
|
|
10.4x12+114x17.3 Mezzanine |
|
Third Level |
Bedroom |
|
|
11. x 13.4 |
|
Third Level |
Ensuite (# Pieces 2-6) |
|
|
9.6 x 17. -3pc |
|
Lower Level |
Other |
|
|
10.7 x 12.2 Exercise Rm |
|
Lower Level |
Family Room |
|
|
16. x 17.4 |
|
Lower Level |
Games Room |
|
|
22.2 x 26.4 |
|
Lower Level |
Other |
|
|
16. x 14.6 Wine Room |
|
Lower Level |
Storage |
|
|
9.7 x 4.10 |
|
Lower Level |
Utility Room |
|
|
8.2 x 13.10 |
|
Lower Level |
Laundry / Bath |
|
|
9.7 x 12.6 -4pc |
|
Lower Level |
Storage |
|
|
13.2 x 16.6 |
|
Lower Level |
Storage |
|
|
11. x 12. + 5. x 24 |
|
Lower Level |
Other |
|
|
6. x 10.5 Wine Storage |
|
Main Level |
Living Room |
|
|
15.9 x 17.4 |
|
Main Level |
Dining Room |
|
|
14.10 x 15.9 |
|
Main Level |
Kitchen |
|
|
13. x 24 |
|
Main Level |
Other |
|
|
7. x 6.8 Pantry |
|
Main Level |
Foyer |
|
|
13.6 x 14 |
|
Main Level |
Other |
|
|
11.8 x 16. Back Entry |
|
Main Level |
Den |
|
|
13.4 x 11 |
|
Main Level |
Primary Bedroom |
|
|
13.4 x 20.8 |
|
Main Level |
Ensuite (# Pieces 2-6) |
|
|
9.3 x 21. -6pc |
|
Main Level |
Other |
|
|
5.3 x 9. Sauna |
|
Main Level |
Bath (# Pieces 1-6) |
|
|
5.5 x 7. -2pc |
https://www.realtor.ca/real-estate/26756331/226-crandall-road-martins-point-martins-point

