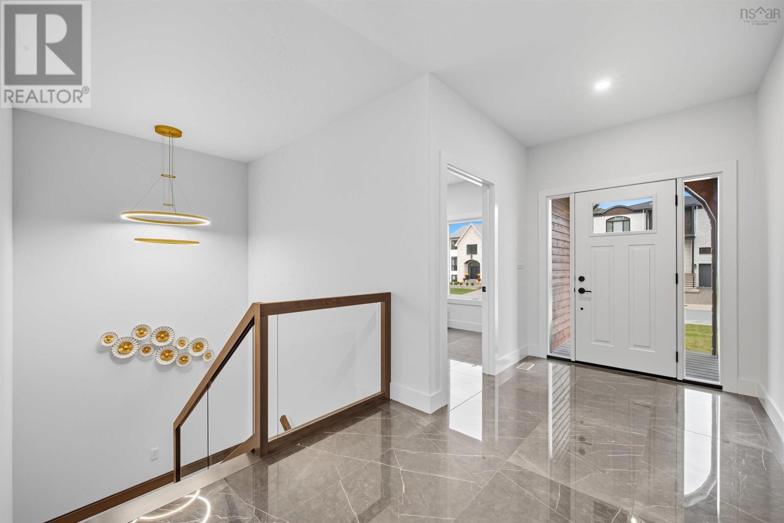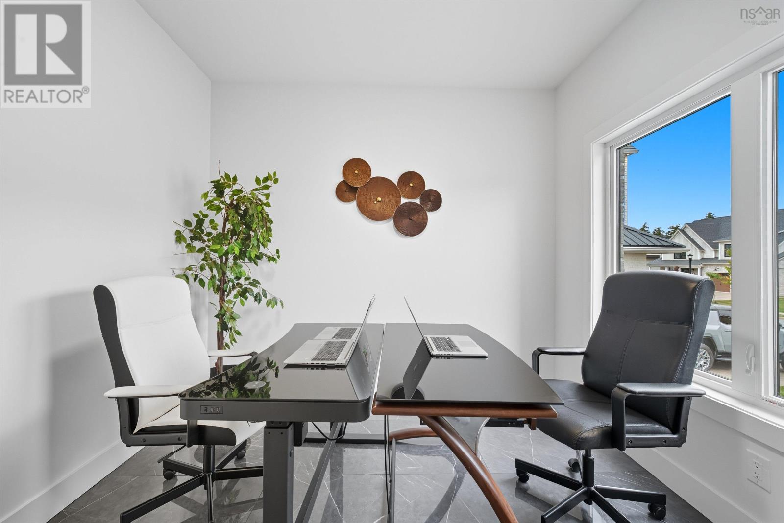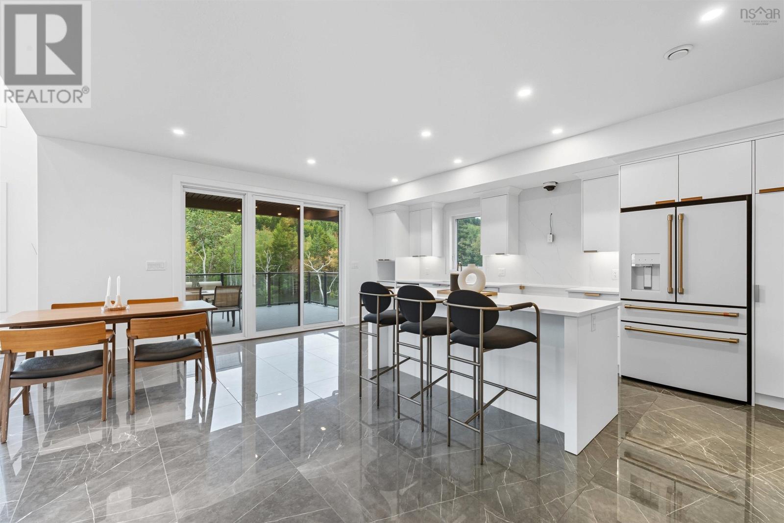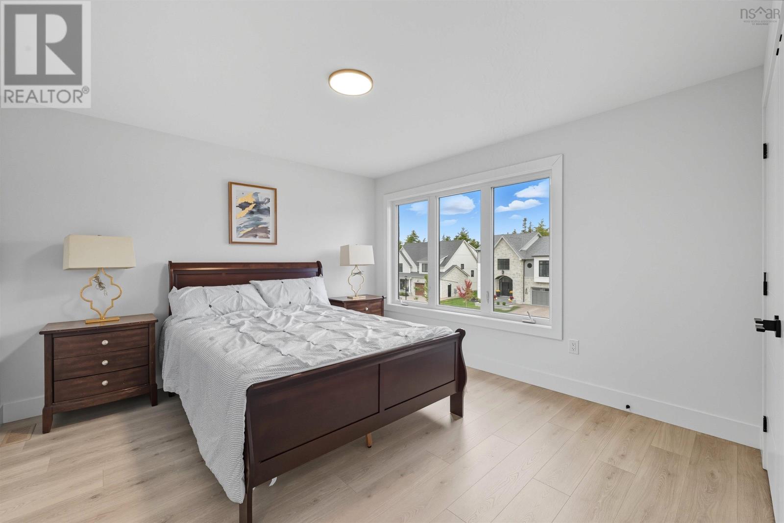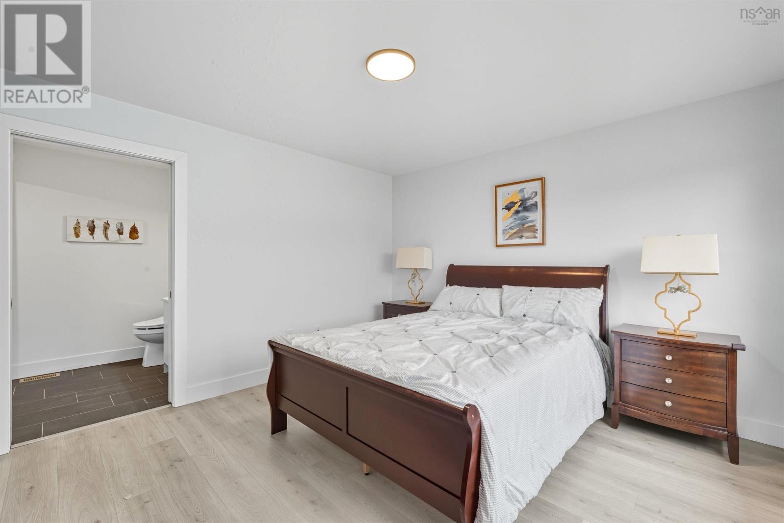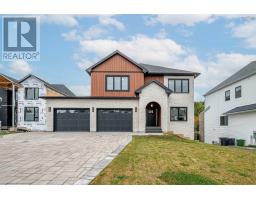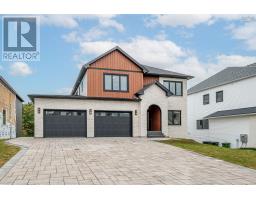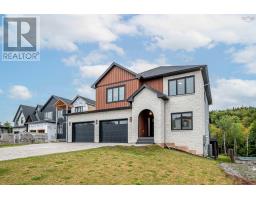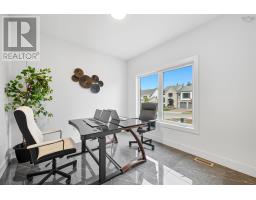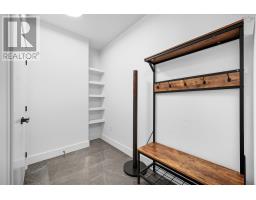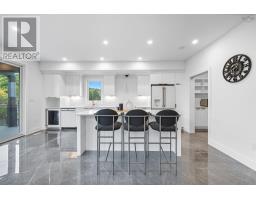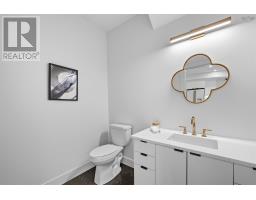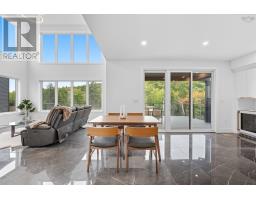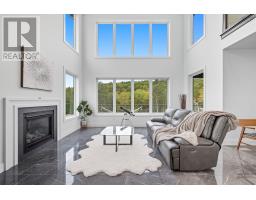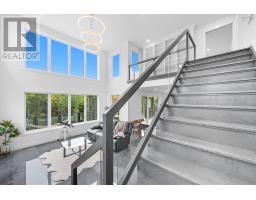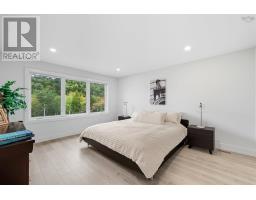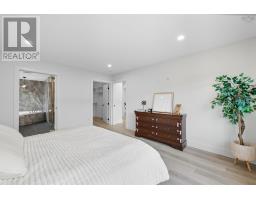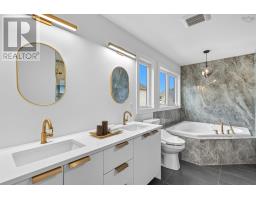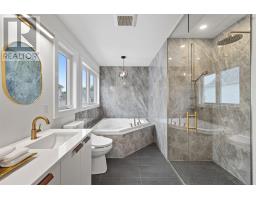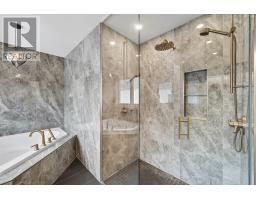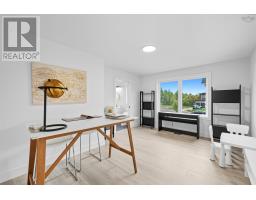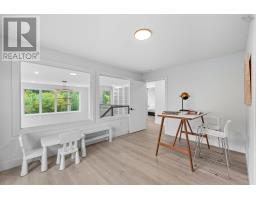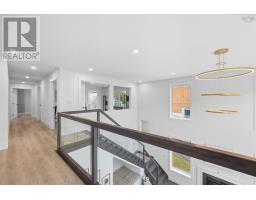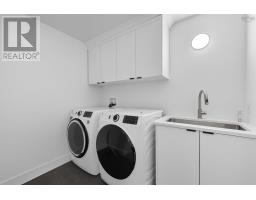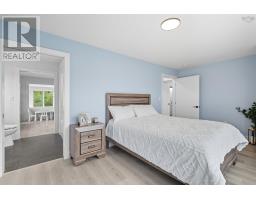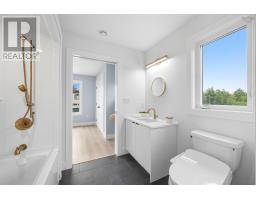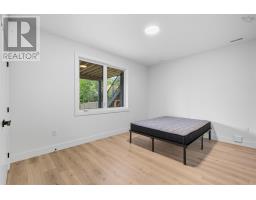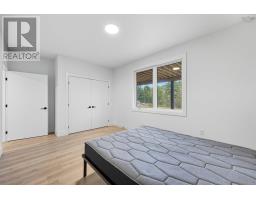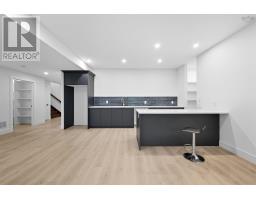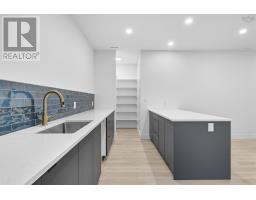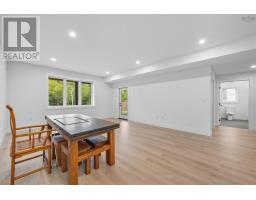5 Bedroom
6 Bathroom
4048 sqft
Fireplace
Central Air Conditioning, Heat Pump
Landscaped
$1,899,000
Welcome to 89 Cairnstone Lane, located in the sought-after serene neighbourhood of West Bedford. This five bedroom, six bathroom property will impress you the moment you walk in. This luxury home has outstanding craftsmanship in every detail. The open-concept living space featuring stunning countertops, beautiful finishes, appliances and quality building materials. The family room has lots of windows that flood the room with sunshine and warmth and is the central focus for gatherings, or for relaxing. The property also features a two door garage, a beautiful private deck, spa like bathrooms and is a short drive to Bayers Lake shopping area and Highway 102. The property has ducted forced air heat and cooling fuelled by natural gas. (id:39336)
Property Details
|
MLS® Number
|
202524655 |
|
Property Type
|
Single Family |
|
Community Name
|
Bedford |
|
Amenities Near By
|
Park, Playground, Public Transit |
|
Community Features
|
School Bus |
|
Features
|
Balcony |
Building
|
Bathroom Total
|
6 |
|
Bedrooms Above Ground
|
4 |
|
Bedrooms Below Ground
|
1 |
|
Bedrooms Total
|
5 |
|
Appliances
|
Dishwasher, Dryer, Washer, Refrigerator, Wine Fridge |
|
Constructed Date
|
2023 |
|
Construction Style Attachment
|
Detached |
|
Cooling Type
|
Central Air Conditioning, Heat Pump |
|
Exterior Finish
|
Stone, Vinyl, Wood Siding |
|
Fireplace Present
|
Yes |
|
Flooring Type
|
Hardwood, Laminate, Tile |
|
Foundation Type
|
Poured Concrete |
|
Half Bath Total
|
2 |
|
Stories Total
|
2 |
|
Size Interior
|
4048 Sqft |
|
Total Finished Area
|
4048 Sqft |
|
Type
|
House |
|
Utility Water
|
Municipal Water |
Parking
Land
|
Acreage
|
No |
|
Land Amenities
|
Park, Playground, Public Transit |
|
Landscape Features
|
Landscaped |
|
Sewer
|
Municipal Sewage System |
|
Size Irregular
|
0.473 |
|
Size Total
|
0.473 Ac |
|
Size Total Text
|
0.473 Ac |
Rooms
| Level |
Type |
Length |
Width |
Dimensions |
|
Second Level |
Primary Bedroom |
|
|
13.2 x 15 |
|
Second Level |
Ensuite (# Pieces 2-6) |
|
|
6 x 14 |
|
Second Level |
Other |
|
|
8.6 x 8.6 |
|
Second Level |
Bedroom |
|
|
12.6 x 11.10 |
|
Second Level |
Bedroom |
|
|
17 x 10.3 |
|
Second Level |
Bedroom |
|
|
15 x 10.2 |
|
Second Level |
Bath (# Pieces 1-6) |
|
|
8.6 x 6.3 |
|
Second Level |
Bath (# Pieces 1-6) |
|
|
8.6 x 5.10 |
|
Basement |
Recreational, Games Room |
|
|
16.6 x 21.6 |
|
Basement |
Kitchen |
|
|
17 x 8.6 |
|
Basement |
Bedroom |
|
|
12.11 x 10.11 |
|
Basement |
Bath (# Pieces 1-6) |
|
|
10.10 x 7.6 |
|
Main Level |
Dining Room |
|
|
12.6 11 |
|
Main Level |
Kitchen |
|
|
10.10 x 19 |
|
Main Level |
Other |
|
|
10.6 x 4.10 |
|
Main Level |
Living Room |
|
|
16.6 x 18 |
|
Main Level |
Bath (# Pieces 1-6) |
|
|
5.5 x 7.7 |
|
Main Level |
Bath (# Pieces 1-6) |
|
|
6 x 6 |
|
Main Level |
Mud Room |
|
|
14.6 x 18.6 |
|
Main Level |
Den |
|
|
10.6 x 9.11 |
https://www.realtor.ca/real-estate/28930276/89-cairnstone-lane-bedford-bedford




