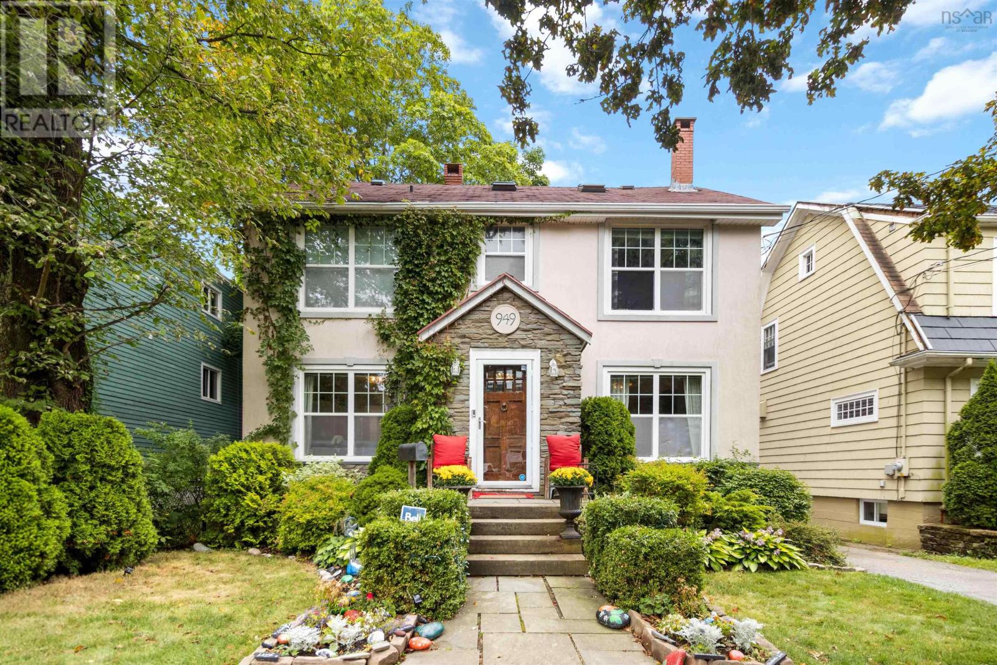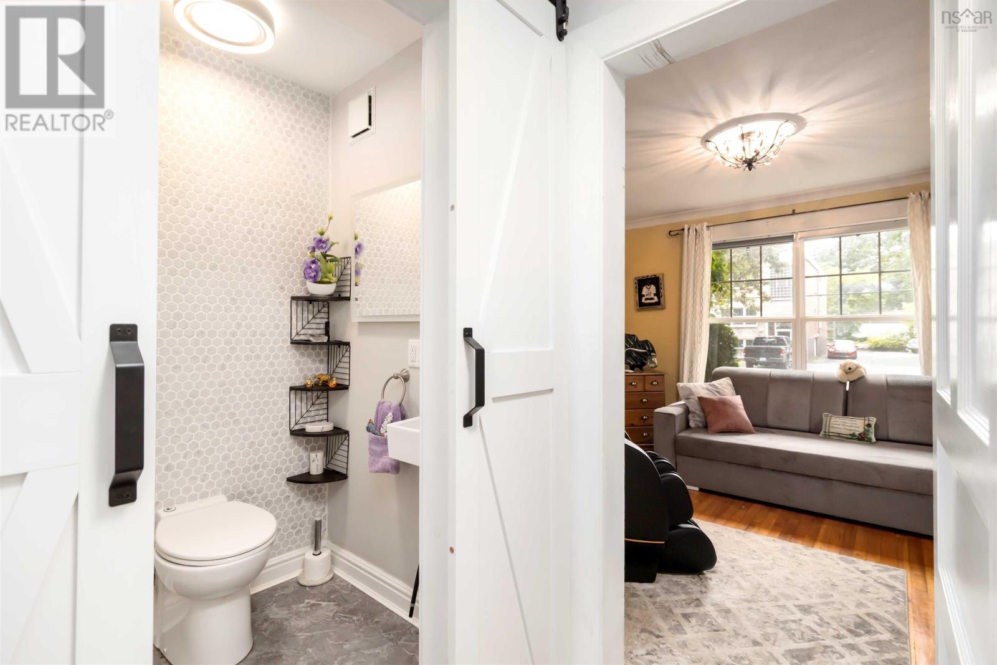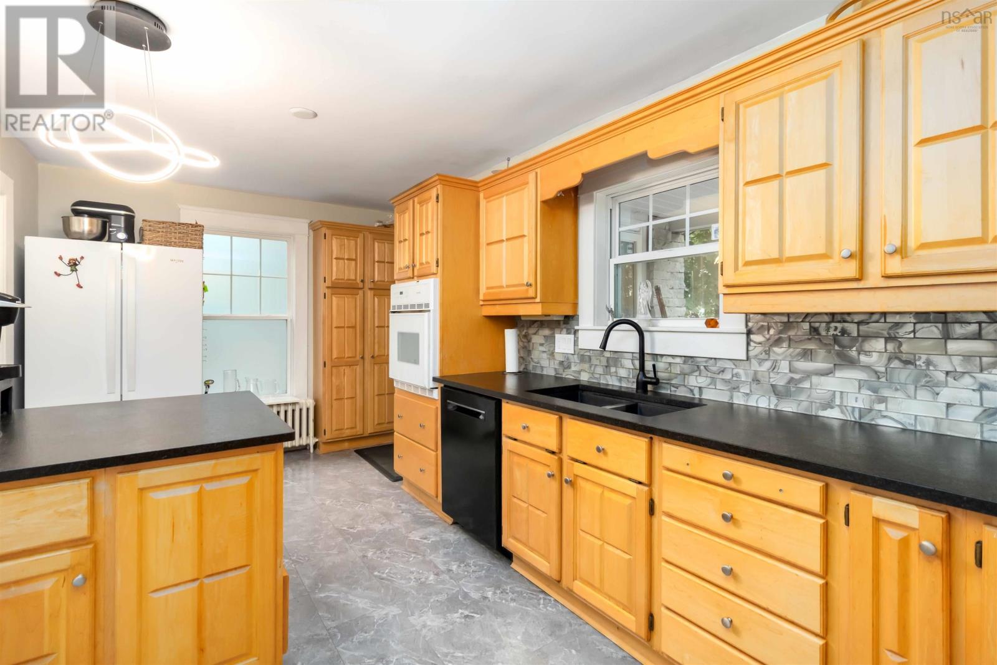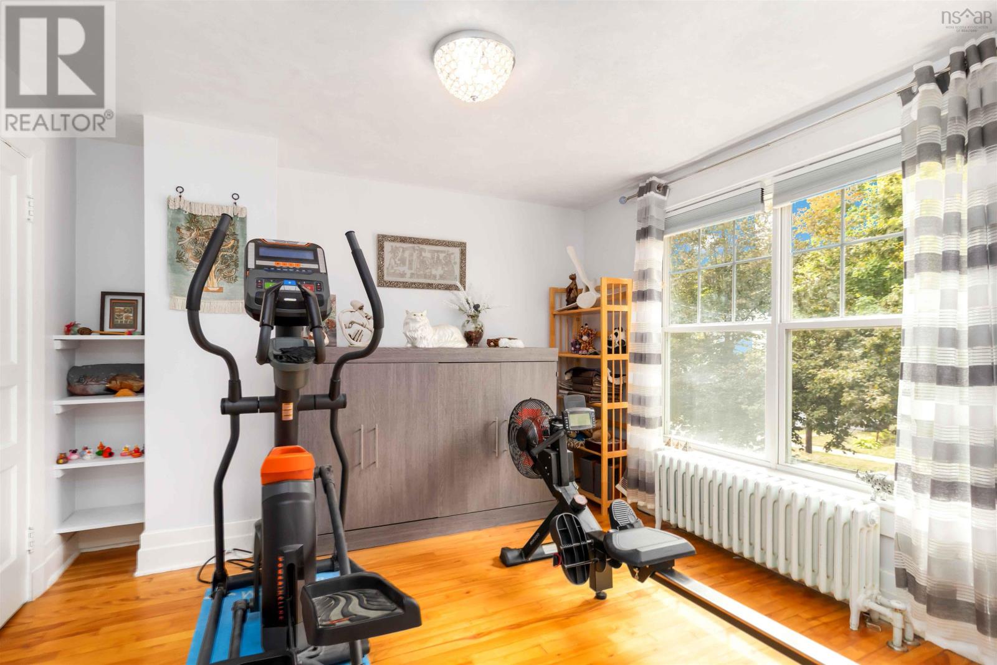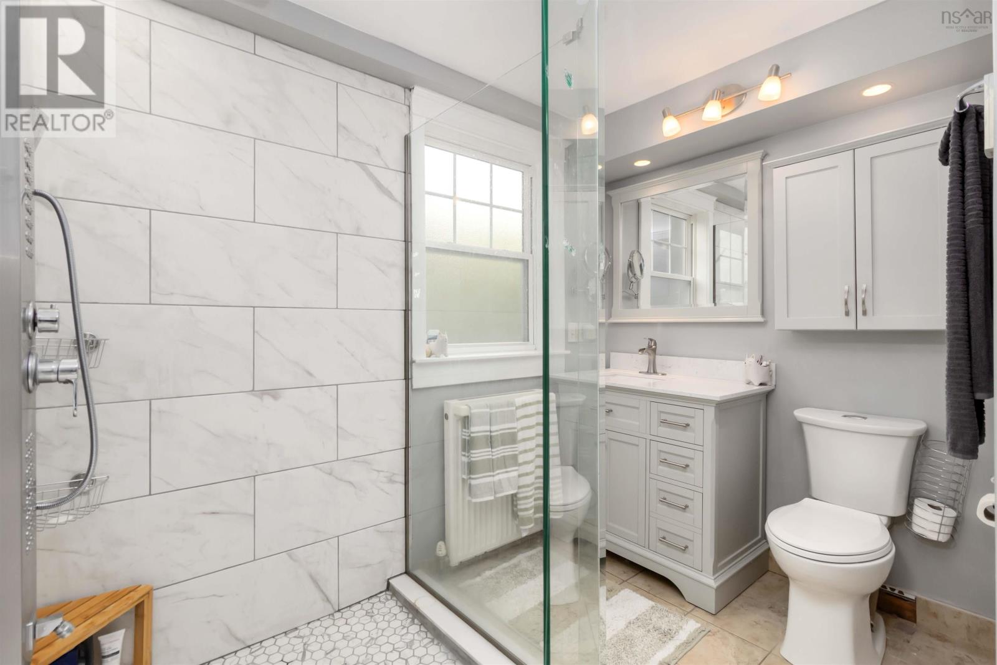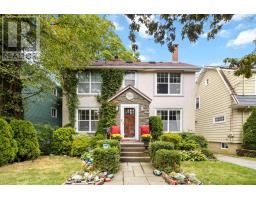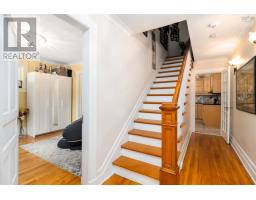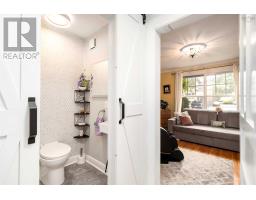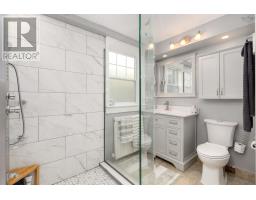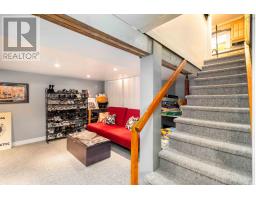949 Mclean Street Halifax, Nova Scotia B3H 2V2
$1,880,000
Visit REALTOR® website for additional information. This prestigious South End Halifax home offers 5 bedrooms & 3.5 baths with over 3,600 sq. ft. of thoughtfully updated living. The main level features an elegant, sun-filled kitchen with granite counters, central island, & spacious living & dining areas. The tranquil primary suite boasts dual closets & a spa-like ensuite, while two additional bedrooms share a renovated bath with deep soaker tub. A third-floor addition provides a separate, versatile retreat with full bedroom, bath, office nook, & inviting loungeperfect as a teen or guest suite. Outside, enjoy a sun-drenched, serene backyard deck leading to a 10-person hot tub. Extensive renovations include blown-in insulation, new windows, insulated siding, stone accents, & professional landscaping. Experience the unparalleled luxury & convenience of living in Halifaxs most coveted South End neighborhood. (id:39336)
Open House
This property has open houses!
1:00 pm
Ends at:3:00 pm
Property Details
| MLS® Number | 202522839 |
| Property Type | Single Family |
| Community Name | Halifax |
| Amenities Near By | Park, Playground, Public Transit, Shopping, Place Of Worship |
| Features | Treed |
| Structure | Shed |
Building
| Bathroom Total | 4 |
| Bedrooms Above Ground | 5 |
| Bedrooms Total | 5 |
| Appliances | Cooktop, Oven, Dishwasher, Dryer, Washer, Freezer, Garburator, Microwave, Refrigerator, Wine Fridge, Hot Tub |
| Constructed Date | 1938 |
| Construction Style Attachment | Detached |
| Exterior Finish | Stone, Stucco, Vinyl |
| Fireplace Present | Yes |
| Flooring Type | Carpeted, Hardwood, Laminate |
| Foundation Type | Poured Concrete |
| Half Bath Total | 1 |
| Stories Total | 3 |
| Size Interior | 2370 Sqft |
| Total Finished Area | 2370 Sqft |
| Type | House |
| Utility Water | Municipal Water |
Parking
| Paved Yard |
Land
| Acreage | No |
| Land Amenities | Park, Playground, Public Transit, Shopping, Place Of Worship |
| Landscape Features | Landscaped |
| Sewer | Municipal Sewage System |
| Size Irregular | 0.1086 |
| Size Total | 0.1086 Ac |
| Size Total Text | 0.1086 Ac |
Rooms
| Level | Type | Length | Width | Dimensions |
|---|---|---|---|---|
| Second Level | Primary Bedroom | 11x16+9.7 | ||
| Second Level | Bedroom | 11.2x11.1 | ||
| Second Level | Bedroom | 11.1x11.1 | ||
| Second Level | Ensuite (# Pieces 2-6) | 8.6x5.11 | ||
| Second Level | Bath (# Pieces 1-6) | 5.10x6.1 | ||
| Third Level | Bedroom | 10x15.2 | ||
| Third Level | Bath (# Pieces 1-6) | 7.7x7.10 | ||
| Third Level | Den | 17.1x18.10 | ||
| Main Level | Kitchen | 17.8x9.1 | ||
| Main Level | Dining Room | 11x9.1 | ||
| Main Level | Living Room | 11.1x17.8 | ||
| Main Level | Bedroom | 11.8x11 | ||
| Main Level | Other | 5.7x5.10 | ||
| Main Level | Bath (# Pieces 1-6) | 4.3x3.11 |
https://www.realtor.ca/real-estate/28838221/949-mclean-street-halifax-halifax
Interested?
Contact us for more information

