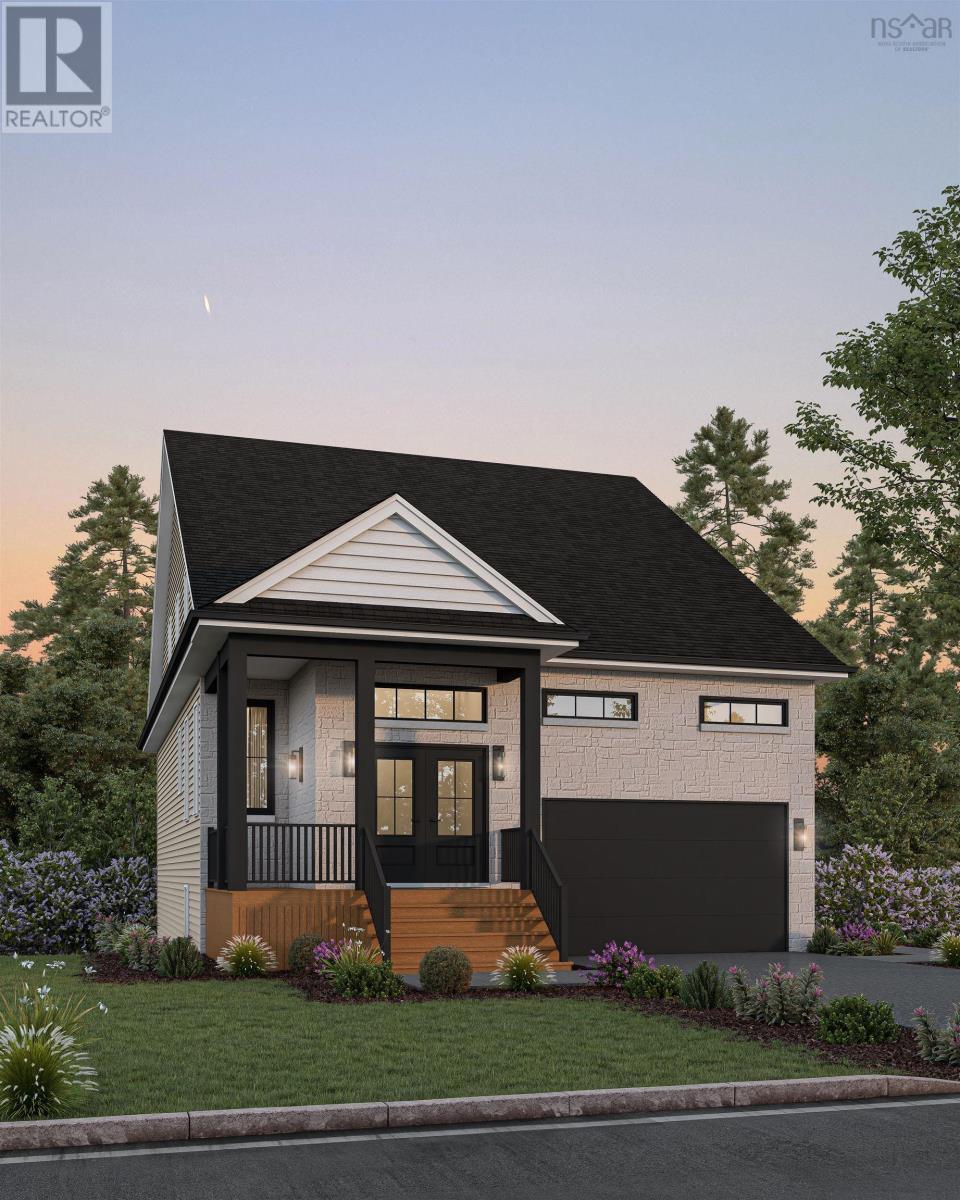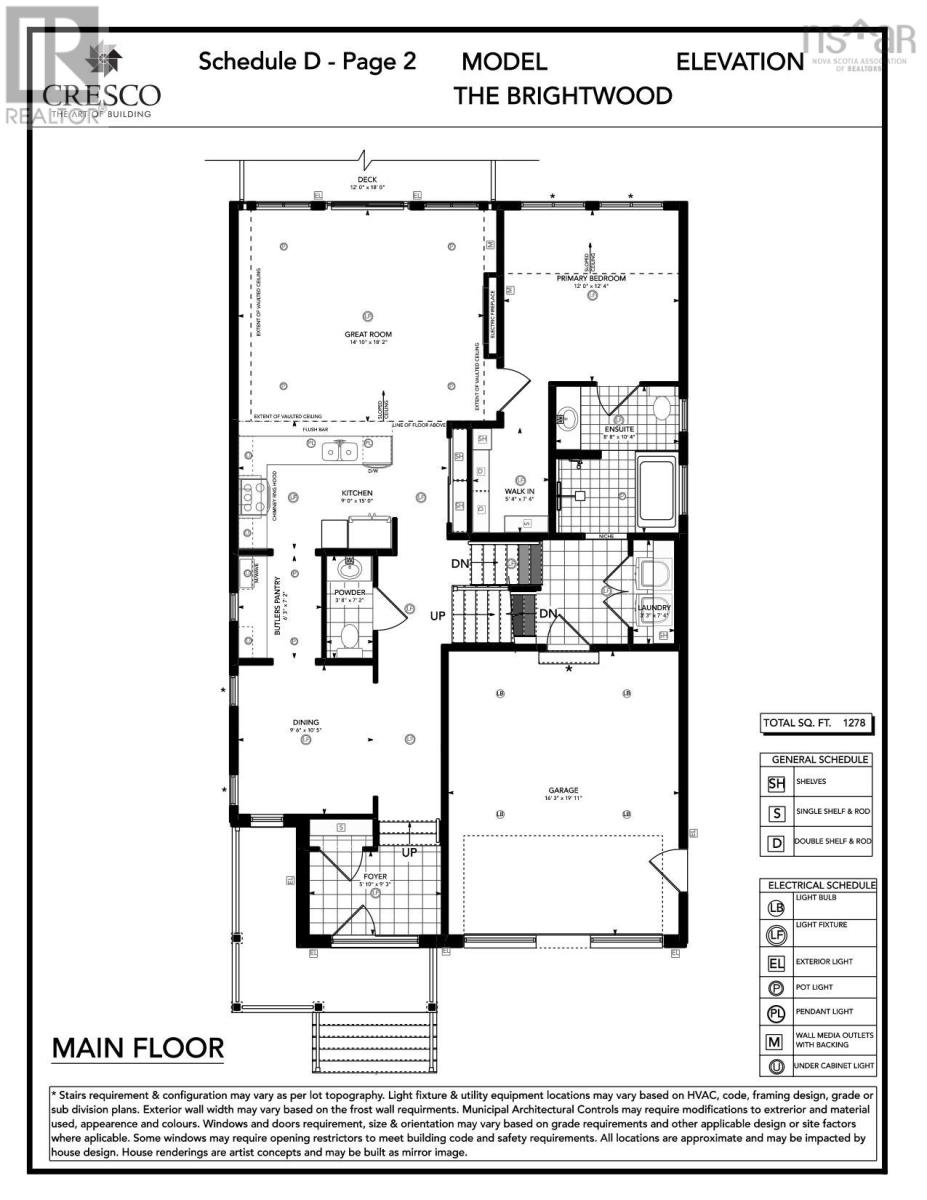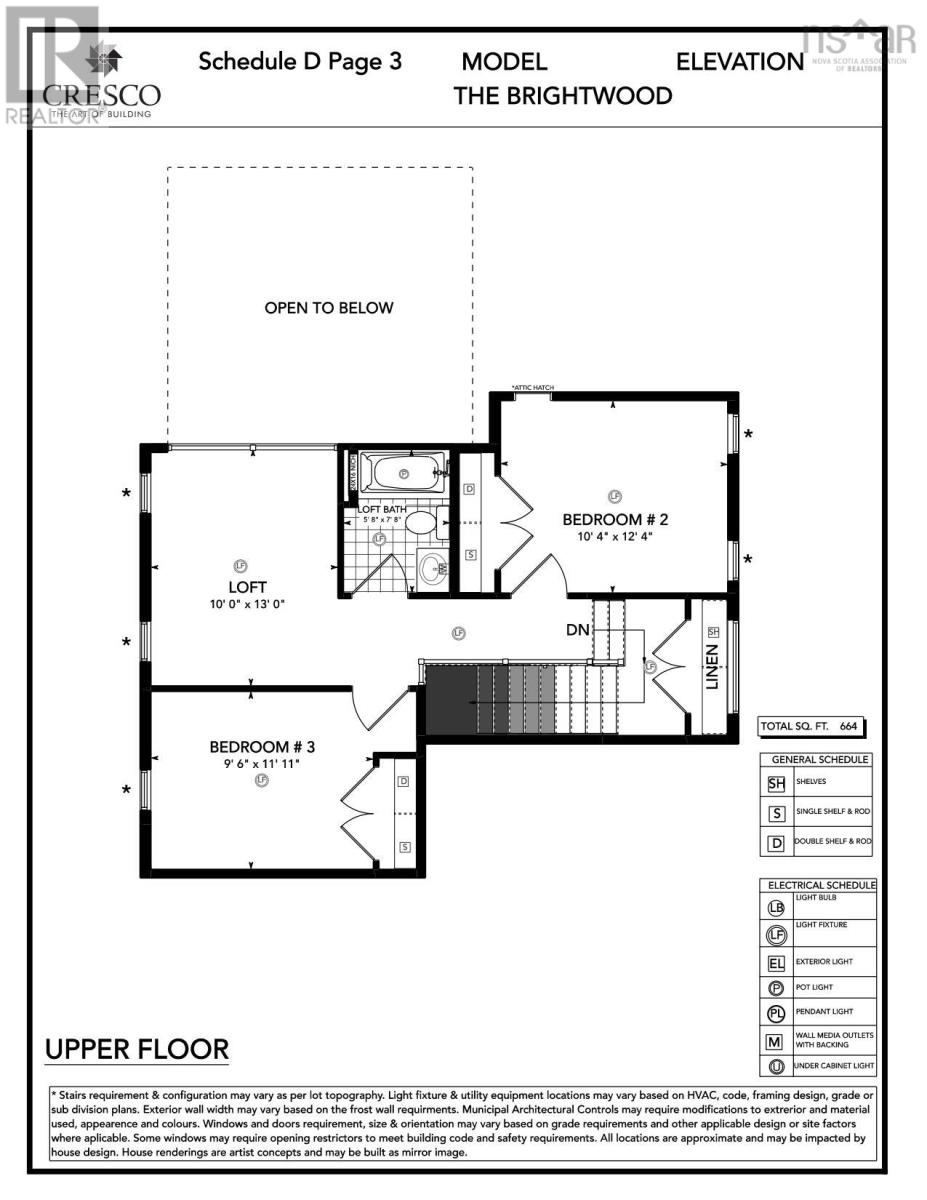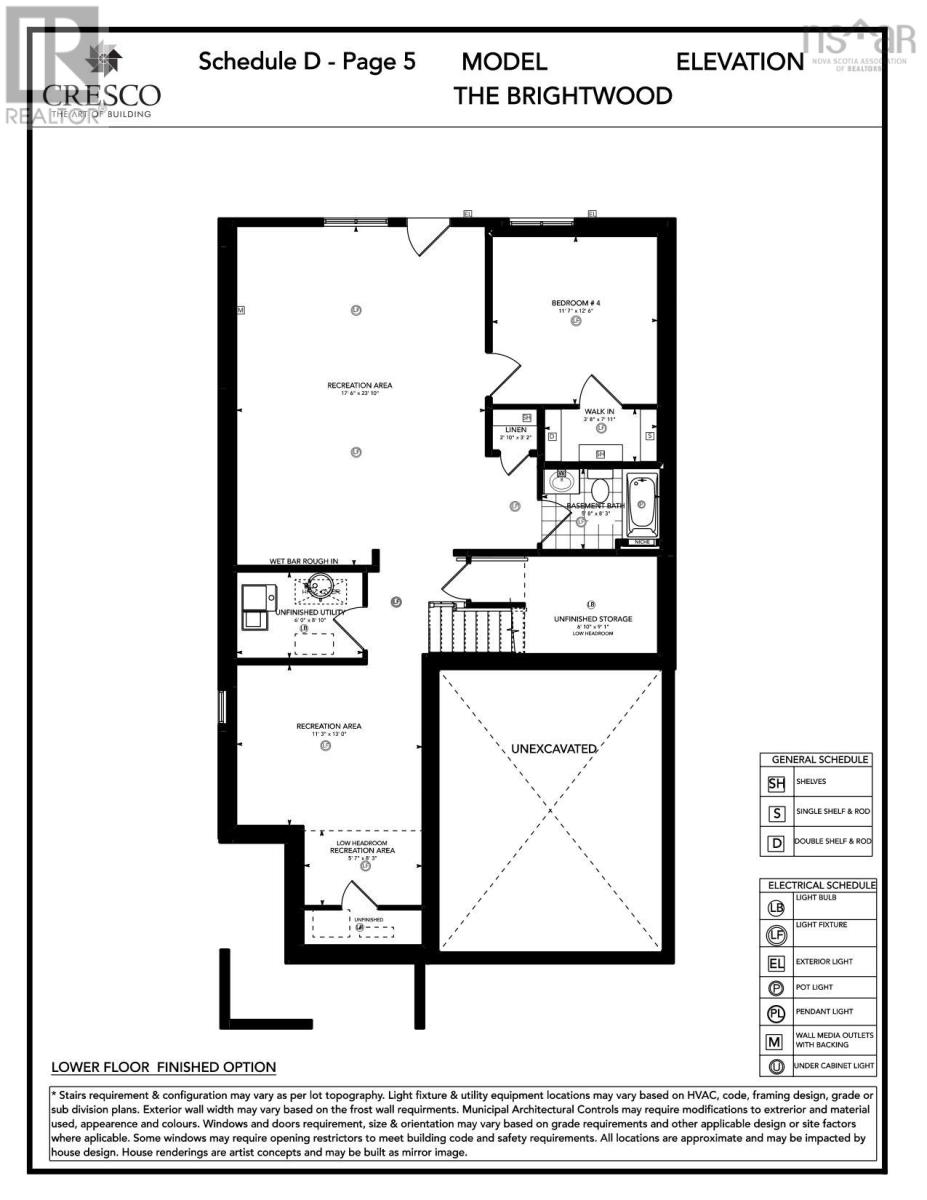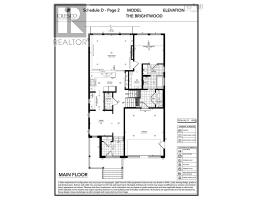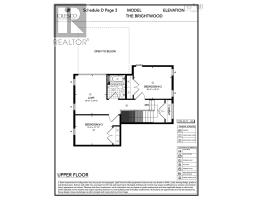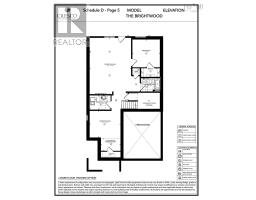4 Bedroom
4 Bathroom
3142 sqft
Bungalow
Fireplace
Heat Pump
Landscaped
$999,900
Ever imagined living in a stylish bungaloft with space, character, and versatility? Welcome to Brightwood, Crescos latest design in The Parks of Lake Charles. This 3,142 sq. ft. home sits on one of the few premium lots available on Gardenia Way, and features all the sought-after elements a butlers pantry, soaring 18-foot ceilings in the living room, and a layout that blends bungalow comfort with loft-style living. The primary bedroom is conveniently located on the main floor, while upstairs offers two additional bedrooms, a full bath, and an open loft space perfect for a home office or playroom. The walkout basement includes not one but two spacious rec rooms, another bedroom, and a full bath, making it ideal for entertaining or extended family living. Heated with a fully ducted heatpump with natural gas, this home is equipped with the ultimate comfort. With thoughtful design and luxurious finishes throughout, Brightwood is a rare opportunity to own a home thats as functional as it is beautiful. (id:39336)
Property Details
|
MLS® Number
|
202523923 |
|
Property Type
|
Single Family |
|
Community Name
|
Dartmouth |
|
Amenities Near By
|
Park, Playground, Public Transit, Shopping |
|
Community Features
|
Recreational Facilities, School Bus |
Building
|
Bathroom Total
|
4 |
|
Bedrooms Above Ground
|
3 |
|
Bedrooms Below Ground
|
1 |
|
Bedrooms Total
|
4 |
|
Appliances
|
None |
|
Architectural Style
|
Bungalow |
|
Construction Style Attachment
|
Detached |
|
Cooling Type
|
Heat Pump |
|
Exterior Finish
|
Steel, Stone, Vinyl |
|
Fireplace Present
|
Yes |
|
Flooring Type
|
Engineered Hardwood, Laminate, Porcelain Tile |
|
Foundation Type
|
Poured Concrete |
|
Half Bath Total
|
1 |
|
Stories Total
|
1 |
|
Size Interior
|
3142 Sqft |
|
Total Finished Area
|
3142 Sqft |
|
Type
|
House |
|
Utility Water
|
Municipal Water |
Parking
Land
|
Acreage
|
No |
|
Land Amenities
|
Park, Playground, Public Transit, Shopping |
|
Landscape Features
|
Landscaped |
|
Sewer
|
Municipal Sewage System |
|
Size Irregular
|
0.7311 |
|
Size Total
|
0.7311 Ac |
|
Size Total Text
|
0.7311 Ac |
Rooms
| Level |
Type |
Length |
Width |
Dimensions |
|
Second Level |
Bedroom |
|
|
10.4 x 12.4 |
|
Second Level |
Bath (# Pieces 1-6) |
|
|
4 Piece |
|
Second Level |
Great Room |
|
|
10 x 13 |
|
Second Level |
Bedroom |
|
|
9.6 x 11.11 |
|
Lower Level |
Recreational, Games Room |
|
|
17.6 x 23.1 |
|
Lower Level |
Bedroom |
|
|
11.7 x 12.6 |
|
Lower Level |
Bath (# Pieces 1-6) |
|
|
4 Piece |
|
Main Level |
Dining Room |
|
|
9.6 x 10.5 |
|
Main Level |
Foyer |
|
|
5.10 x 9.3 |
|
Main Level |
Kitchen |
|
|
9 x 15 |
|
Main Level |
Family Room |
|
|
14.1 x 18.2 |
|
Main Level |
Primary Bedroom |
|
|
12 x 12.4 |
|
Main Level |
Ensuite (# Pieces 2-6) |
|
|
4 Piece |
|
Main Level |
Laundry Room |
|
|
2 Piece |
|
Main Level |
Bath (# Pieces 1-6) |
|
|
2 Piece |
https://www.realtor.ca/real-estate/28894265/gw017-118-gardenia-way-dartmouth-dartmouth

