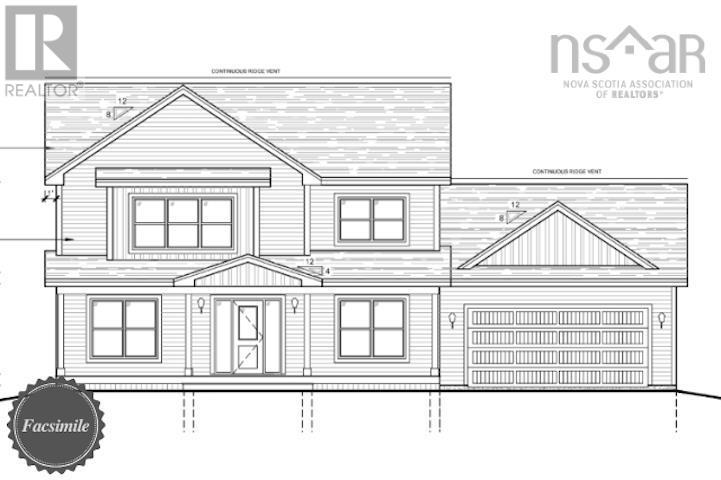4 Bedroom
4 Bathroom
3722 sqft
Wall Unit, Heat Pump
Waterfront On Lake
Acreage
$1,154,900
Welcome to the Cumberland by Marchand Homes. This stunning newly designed two-storey home offers four bedrooms (three up, one down), three full bathrooms, one half bathroom, and a double attached heated garage, with a fully finished basement for a total of 3,722 sq. ft. of beautifully planned living space. Situated on 2.28 acres of land with direct lake frontage on Drain Lake, this home is located in the highly sought-after community of Indigo Shores. The main level features an open-concept layout with a spacious L-shaped kitchen, living room, and dining areaperfect for entertaining and everyday living. A versatile flex room offers endless options, whether as a home office, formal dining room, or playroom. Off the garage, youll find a functional mudroom, a walk-in pantry, and a stylish powder room. Upstairs includes the primary suite with a five-piece ensuite featuring a tiled shower, freestanding soaker tub, and a walk-in closet. Two additional bedrooms, a full bathroom, and a conveniently located laundry room complete the second level. The lower level offers a fully finished basement, including a fourth bedroom, a den, a large rec room, a full bathroom, and a walkout entry through the mudroomideal for family living, guests, or future in-law potential. This home blends thoughtful design with quality craftsmanship on a rare lakefront lotan incredible opportunity to build your dream new-construction home in Indigo Shores. Facsimile listing. (id:39336)
Property Details
|
MLS® Number
|
202528479 |
|
Property Type
|
Single Family |
|
Community Name
|
Middle Sackville |
|
Amenities Near By
|
Park |
|
Community Features
|
School Bus |
|
Features
|
Treed |
|
View Type
|
Lake View |
|
Water Front Type
|
Waterfront On Lake |
Building
|
Bathroom Total
|
4 |
|
Bedrooms Above Ground
|
3 |
|
Bedrooms Below Ground
|
1 |
|
Bedrooms Total
|
4 |
|
Appliances
|
None |
|
Basement Development
|
Finished |
|
Basement Type
|
Full (finished) |
|
Construction Style Attachment
|
Detached |
|
Cooling Type
|
Wall Unit, Heat Pump |
|
Exterior Finish
|
Vinyl |
|
Flooring Type
|
Laminate, Tile |
|
Foundation Type
|
Poured Concrete |
|
Half Bath Total
|
1 |
|
Stories Total
|
2 |
|
Size Interior
|
3722 Sqft |
|
Total Finished Area
|
3722 Sqft |
|
Type
|
House |
|
Utility Water
|
Drilled Well |
Parking
|
Garage
|
|
|
Attached Garage
|
|
|
Gravel
|
|
Land
|
Acreage
|
Yes |
|
Land Amenities
|
Park |
|
Sewer
|
Septic System |
|
Size Irregular
|
2.2773 |
|
Size Total
|
2.2773 Ac |
|
Size Total Text
|
2.2773 Ac |
Rooms
| Level |
Type |
Length |
Width |
Dimensions |
|
Second Level |
Primary Bedroom |
|
|
18. x 16..2 /na |
|
Second Level |
Ensuite (# Pieces 2-6) |
|
|
16..10 x 10..7 +\- J /na |
|
Second Level |
Other |
|
|
(WIC) 7..3 x 6..3 /na |
|
Second Level |
Bedroom |
|
|
12..6 x 12..4 +\- J /na |
|
Second Level |
Bedroom |
|
|
13..6 x 11..6 /na |
|
Second Level |
Bath (# Pieces 1-6) |
|
|
9..7 x 8..7 /na |
|
Second Level |
Laundry Room |
|
|
8..6 x 6..2 +\- /na |
|
Basement |
Recreational, Games Room |
|
|
33..7 x 16. +\-J /57 |
|
Basement |
Bath (# Pieces 1-6) |
|
|
10..5 x 6. /na |
|
Basement |
Bedroom |
|
|
17. x 11. +\-J /57 |
|
Basement |
Den |
|
|
11..4 x 14. /na |
|
Basement |
Mud Room |
|
|
10. x 8..4 /na |
|
Basement |
Utility Room |
|
|
13..1 x 10. /na |
|
Main Level |
Great Room |
|
|
19..1 x 17..2 /61 |
|
Main Level |
Kitchen |
|
|
16..7 x 16. +J /oc |
|
Main Level |
Dining Room |
|
|
15. x 11..6 /oc |
|
Main Level |
Other |
|
|
(Pantry) 10. x 7.5 /na |
|
Main Level |
Mud Room |
|
|
10. x 9..2 /na |
|
Main Level |
Bath (# Pieces 1-6) |
|
|
10. x 4..8 /na |
|
Main Level |
Den |
|
|
13..1 x 12. /na |
https://www.realtor.ca/real-estate/29132332/lot-5058-159-bondi-drive-indigo-shores-middle-sackville-middle-sackville



