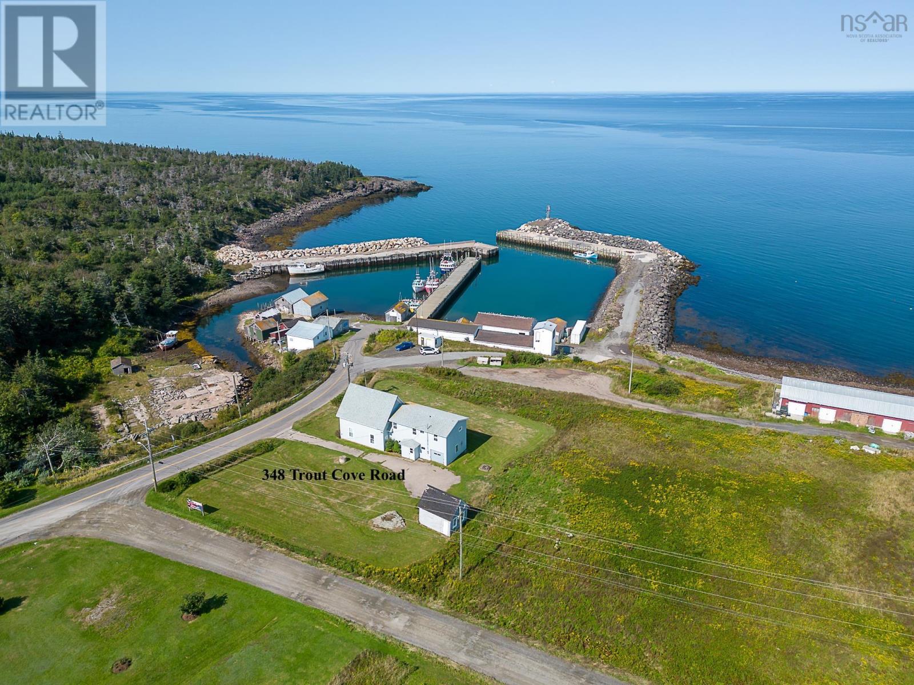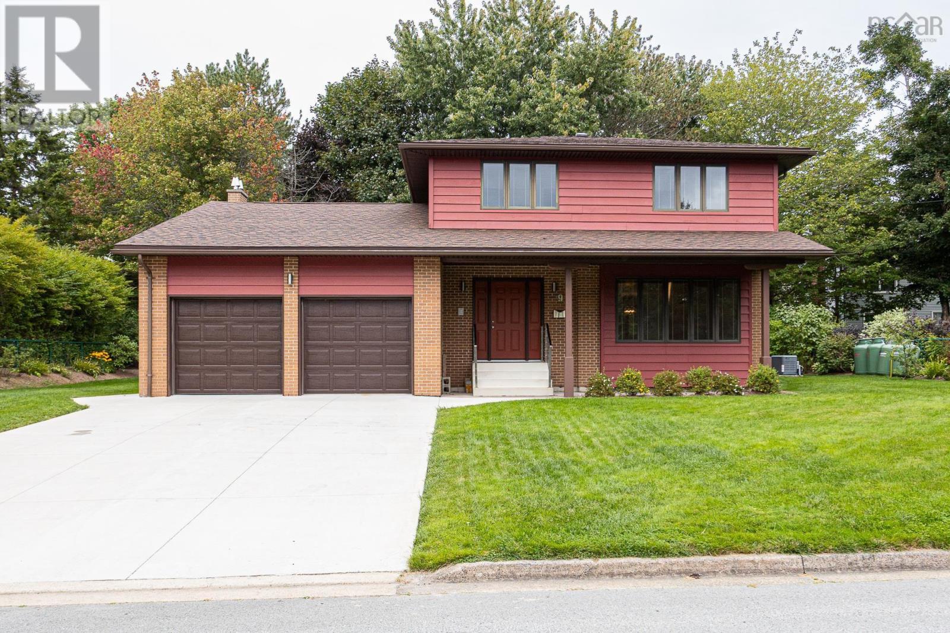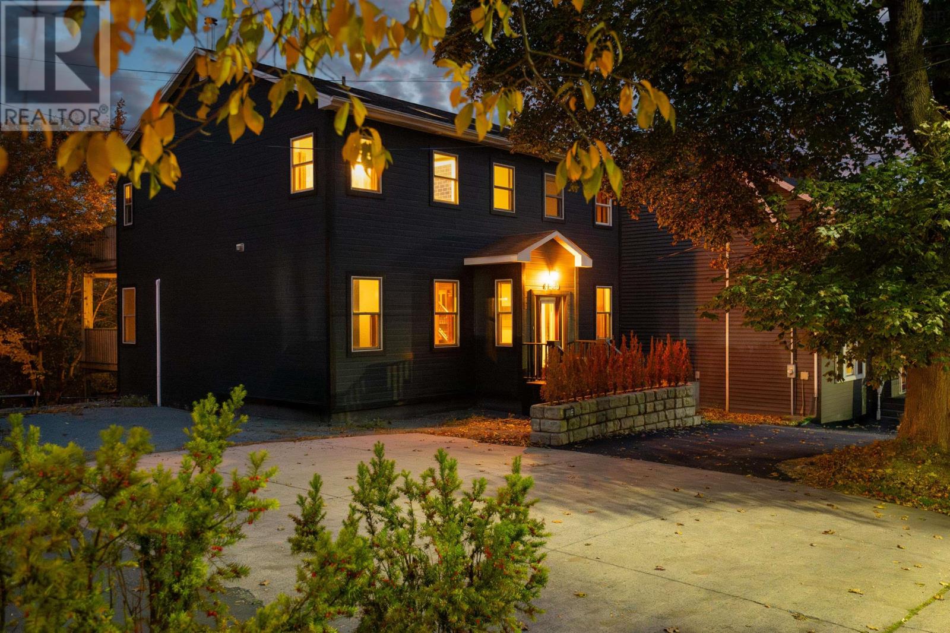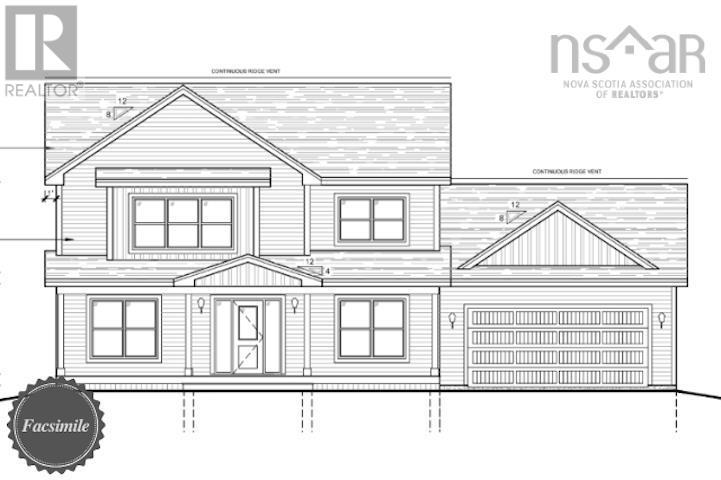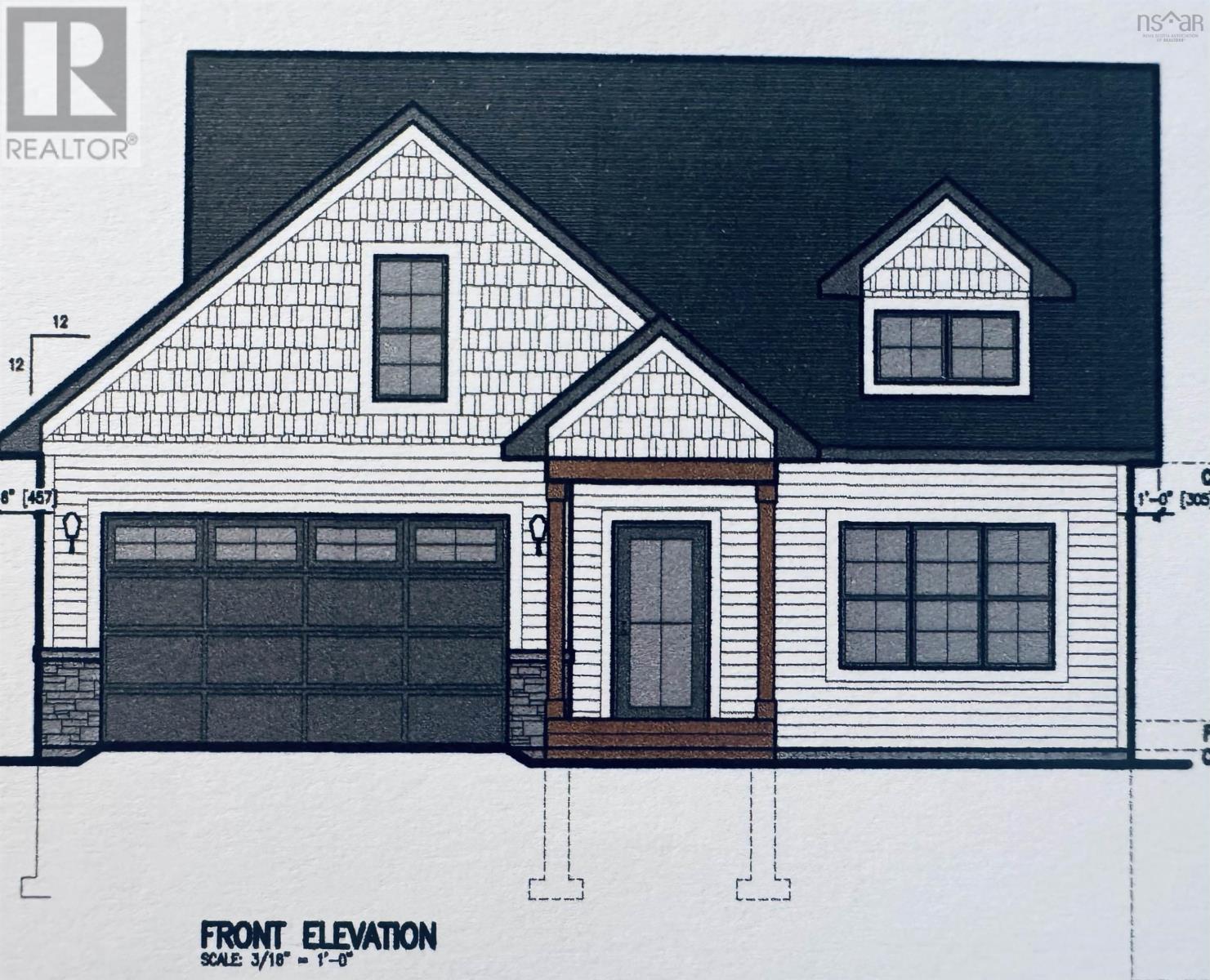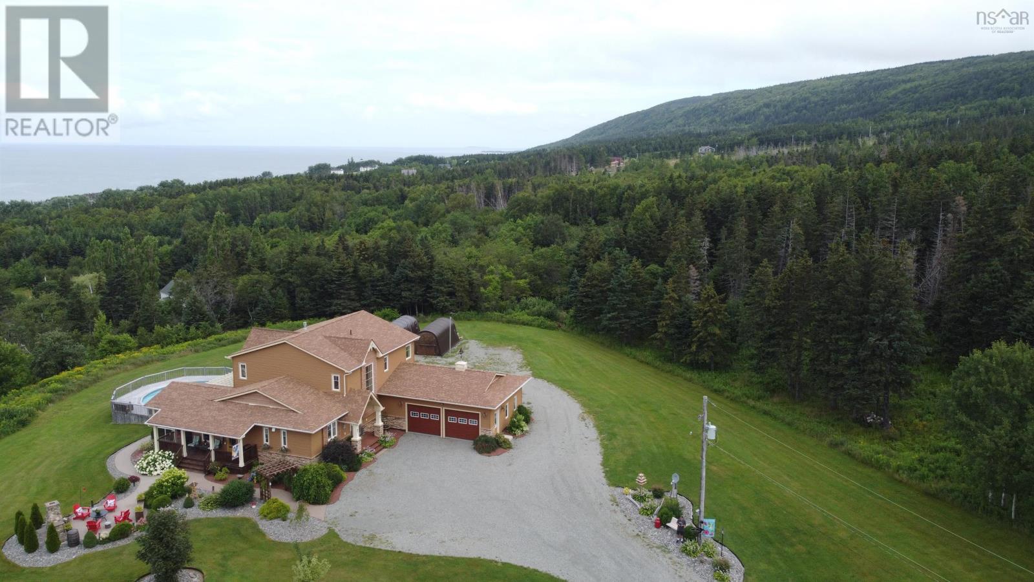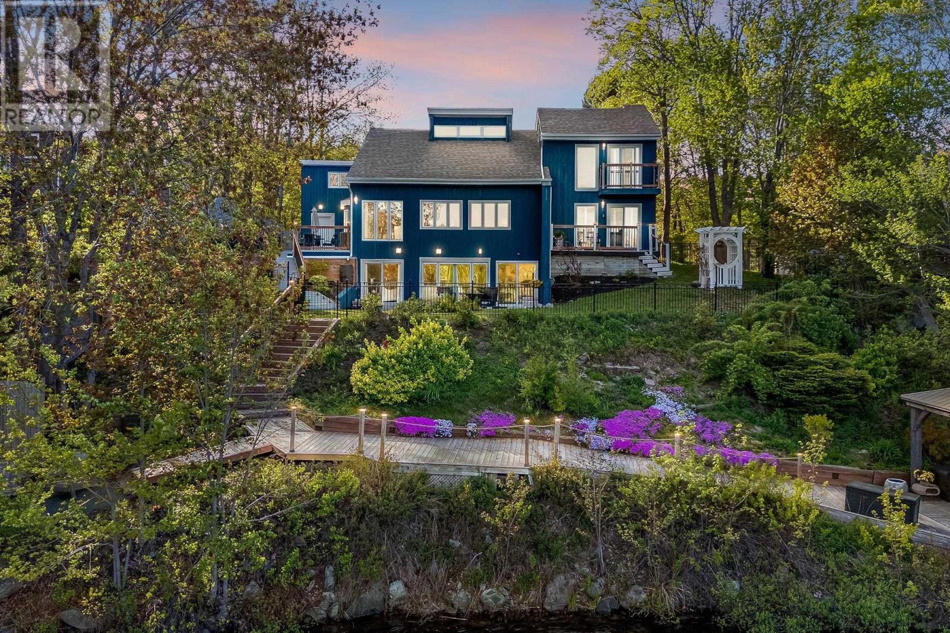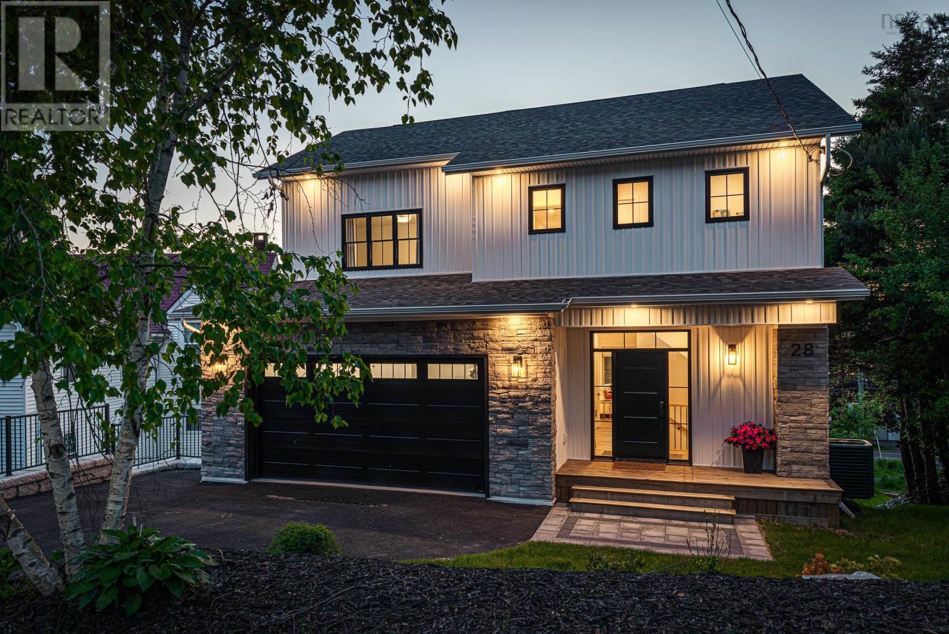112 Samaa Court
Bedford West, Nova Scotia
Welcome to 112 Samaa Court, located in the desirable Parks of West Bedford! This completed new construction home offers 5 spacious bedrooms with custom built-out closets, 4.5 bathrooms and 3,625 sqft of living space. Enjoy the convenience of an exterior electric car charger, built-in surround sound system, cozy fireplace, and an attached double garage with sleek epoxy flooring. Step inside to a grand open-concept foyer featuring soaring ceilings, a designer light fixture, and beautifully crafted built-out closet space. Just off the foyer, the sun-drenched formal living room includes a fireplace, creating a warm and inviting space for relaxing or entertaining. The chef-inspired kitchen is a showstopper, boasting a gorgeous oak wood island, elegant quartz backsplash, ample counter space, and a walk-in pantry to keep everything organized. Overlooking the dining room, living room, breakfast nook, and balcony, this space is designed for both everyday living and entertaining. Upstairs, the luxurious primary suite features a custom walk-in closet and a spa-like ensuite complete with a soaking tub, tiled shower, and stylish tilework and custom mirrors. This level also includes three additional bedroomsone with its own ensuiteanother full bath, and a conveniently located laundry room. The fully finished lower level offers versatility with a kitchenette (featuring a cooktop, slim fridge, microwave, and dishwasher), a full bathroom, and an additional bedroom with a walkout to the backyardperfect for morning coffee or extended guest stays. This exceptional home truly has it allmodern finishes, thoughtful design, and premium upgrades in one of Bedfords most sought-after communities. Dont miss your opportunity to make it yours! (id:39336)
101 Mcgray Avenue
North East Point, Nova Scotia
Why wait on contractors or deal with construction delays when your dream coastal home is already here? Welcome to 101 McGray Avenue in North East Point, Cape Sable Islanda rare opportunity to own a like-new, custom-built with approximately 314 feet of oceanfront where you can launch your kayak, take a swim and your very own white sand beach. Situated on 6 elevated acres with sweeping 180-degree views of the Atlantic. This 34-bedroom contemporary home has been meticulously maintained and thoughtfully designed for comfort, energy efficiency, and year-round enjoyment. Luxury finishes abound, including cherry hardwood floors and trim work throughout, a custom cherry kitchen with granite countertops and Italian marble flooring, and three elegant bathrooms with granite tile. Radiant in-floor heating spans 11 zones, including the walk-out basement, exterior steps, and paved driveway. Built to insulate from ocean breezes, with ICF construction and a premium interlocking metal roof (2019). The home also features a cathedral ceiling, an abundant natural light with ocean view from almost every room. The main level offers flexible living spaces, ideal for an office, guest suite, or studio. Up the grand staircase, you will find 3 bedrooms and 2 full baths. The expansive primary room with luxurious ensuite opens to your personal ocean view balcony. Lower leveloriginally designed as a garageis currently used as a workshop, cold room and drive in storage but could easily be converted back. Outdoor living is just as impressive with 6 acres to develop gardens or add a detached garage. You will find a large storage shed for boats and toys as you walk the gentle slope towards your own sandy oceanfront. Public wharf and boat launch a short walk away. Walk or drive a short distance across the causeway to shopping and other amenities in Barrington Passage. This turnkey property includes three PIDs (80035363, 80024029, 82551029) and offers unmatched and serene lifestyle by (id:39336)
78 Drillio Crescent
Halifax, Nova Scotia
Welcome to this stunning two-storey home, ideally situated in the highly sought-after Fairmount subdivisionone of Halifaxs most desirable and well-established communities. Perfectly located within the Springvale School district, this home provides an exceptional opportunity for families to settle into a neighbourhood known for its strong sense of community, mature surroundings, and easy access to everything the city has to offer, Step inside and discover a layout thoughtfully designed with family living in mind. The main floor boasts a bright, sun-filled living room that flows seamlessly into the dining area and kitchen, creating an inviting and open environment for both entertaining and day-to-day life. The kitchen offers ample space for cooking and gathering, while large windows allow natural light to fill the space, adding warmth and charm to every corner. Upstairs, youll find a well-appointed primary suite, offering a generous retreat with space to relax and unwind at the end of the day. Three additional bedrooms on this level ensure plenty of room for a growing family or home office needs, with each room offering comfort and functionality. The fully finished lower level expands the homes versatility, featuring two additional bedrooms, a second kitchen, and a spacious living room. This area is perfect for extended family members, in-laws, overnight guests, or even as a potential rental suiteproviding both privacy and flexibility for a variety of lifestyles. Beyond the walls, the location is truly unbeatable. Youre just steps from schools, bus routes, shopping, and all the amenities of Halifax. Downtown is only minutes away, while the nearby MacKay Bridge provides quick and convenient access to Dartmouth and beyond. (id:39336)
1330 Prospect Bay Road
Prospect Bay, Nova Scotia
This beautiful, two year old, oceanfront A-frame offers an open concept main level with cathedral ceilings and panoramic ocean views. Two full bedrooms, full bath and laundry room are also on the main level. The upper level is dedicated to your primary bedroom, with French doors leading to a gorgeous ensuite and walk-in closet. Off the primary, read a book, play a game or just soak in the ocean views in the loft/library area! The spacious lower level offers a large rec-room with lots of windows and a walk out to your fenced back yard with beautiful landscaping, full of perennials that need little attention. Powder room and ample storage complete this level. 200amp service home with a 26 kilowatt Generac included! Prospect Bay offers great kayaking/canoeing in the bay to the many islands and inlets; or boat to the open ocean. Minutes to two local golf courses and many shops in the bay. If dreaming of oceanfront living only 30 minutes to downtown Halifax and only 23 minutes from Bayer's Lake/Peggys Cove, this home is for you! (id:39336)
2881 Highway 2
Fall River, Nova Scotia
Nestled along the shores of Lake Thomas, 2881 Highway 2 offers a one-of-a-kind lakeside escape just minutes from Fall River. This custom-built home is an absolute gem, thoughtfully designed for luxury, comfort, and connection to nature. Enjoy 345 of lake frontage stretching the full width of the property, perfect for swimming, fishing, kayaking or paddleboarding. The meticulously maintained waterfront includes a premium 4 piece X-wave docking system, ideal for diving and soaking up summer fun. Inside, the main level is a showstopper with 24-foot ceilings and a bright, open-concept layout that invites lake views into every corner. Custom-designed windows, hardwood floors, and thoughtful finishes make this space as inviting as it is stunning. The gourmet kitchen, featuring Custom Cabinetry and Dekton countertops, is a chefs dream, complete with a large pantry, extra fridge, and ample storage. Cozy up by the Bayport 41 Traditional Log Premium propane fireplace in the living area, framed by Black River Stacked Eldorado Stone for added ambiance. The main floor also houses a lake-facing master suite with breathtaking views, dual walk-in closets, and a spa-like ensuite, complete with double sinks, soaker tub, and privacy blinds. A second half bath, laundry room, and mudroom with high-quality vinyl flooring complete the main level. Upstairs, 3 additional bedrooms, den, and loft offer versatility and comfort. A second-floor sitting area provides a tranquil space to unwind and enjoy the elevated lake views. Outdoors, beautifully landscaped grounds, metal roofing, custom-painted windows, and gutter guards add to the propertys impeccable quality. With trails, restaurants, parks, and all the amenities of Fall River just minutes away, this lakefront sanctuary truly combines luxury, convenience, and the beauty of nature. (id:39336)
348 Trout Cove Road
Centreville, Nova Scotia
Here is an opportunity to own a limited supply of accessible oceanfront properties, including an 1869/1969 residence in Centreville with amazing views of the coming and going of active lobster boats, and purchasing freshly caught lobsters at a discount at the pier located very close to your doorstep, occasional whale sightings from your kitchen and bedroom windows, and angry crashing seas on the newly constructed breakwater in front on stormy days. This individual parcel as of June first may now be purchased for $999,000. and could be, it appears, easily converted into a duplex with an 1869 unit and a 1969 unit. There is another nearby oceanfront lot (The seller is agreeable to escrow sufficient funds to upgrade the present road constructed during the initial days of the subdivision to allow present day access), within a comfortable walking distance which will offer you peace and tranquility. A short five-minute drive, takes you to a convenience store which has most necessities, including groceries, liquor and gasoline. As a bonus, the seller will, additionally, include a third oceanfront lot on the Bay of Fundy, on the Fundy Loop Road in Lake Midway. A short five-minute drive. Total package has about a thousand feet of ocean frontage, with approximately 12 acres. You are minutes to Whale Watching on ferries filmed in the movie, 'Delores Claiborne'. Fifteen minutes to the town of Digby, with its numerous restaurants, serving Digby scallops and other seafood, full-service food markets, specialty and hardware stores, as well as the iconic Digby Pines, Golf Resort and Spa now open year-round. The Fundy Rose ferry sails year-round from StJohn, New Brunswick to Digby and is only twenty minutes from your new home. No more long drives after the ferry arrives in Digby. The Bay of Fundy will never cease to entertain you, with a variety of marine life, seabirds, whales, and the world known and recognized movements of the tides. (id:39336)
19 Graves Island Road
East Chester, Nova Scotia
Breathtaking and elevated vistas with spectacular sunrises over the sparkling waters of Mahone Bay. This stately home is warm and inviting with generous spaces designed for both privacy and for gatherings. Nestled on a hilltop, three levels of living space capture incredible views from this Cape Cod home. So many opportunities are within reach here - keep it as a cherished family estate, offset your costs and rent the lower in-law suite or run it as a Bed & Breakfast. The great room impresses with custom details like the 2-storey vaulted ceilings with beautiful crown moldings, wood burning fireplace, and tall windows that bring in vast ocean and island views. From here step outside to a wrap-around veranda the perfect spot to take in the elevated views and fresh ocean air. Complete privacy can be enjoyed by everyone with four spacious bedrooms, each complimented by full ensuite bathrooms. There is also an open space kitchen with a dining area and separate formal dining room, providing plenty of versatile space. The lower level is home to a completely separate in-law suite, with a well appointed kitchen and full bathroom (both newly renovated) and separate entrance out to a covered patio, and hot tub with a deck facing the water. The paver stone driveway, landscaped grassy lawns and well-kept perennials surrounding the property enhance the curb appeal and charm. There is no need to own waterfront here with Graves Island just a short stroll away where a public boat launch, many beaches and swimming areas, extensive seaside walking trails and plenty of nature awaits. Ample exterior storage is available with the detached garage and shed, both with charming board & batten wood siding. Located a stones throw from Graves Island Provincial Park, 3 minutes to the Village of Chester for all amenities and an easy 40 minute drive to Halifax. (id:39336)
4400 Second Division Road
Concession, Nova Scotia
4400 Second Division Road is an extraordinary property located on a picturesque lakefront lot. This low-maintenance home blends modern luxury with serene beauty. Built in 2010, this bespoke ICF (Insulated Concrete Form) home is one of the best in the area, featuring in-floor heat and AC. Inside, elegant ceramic tile floors lead to a custom kitchen with off-white/vanilla cabinetry, sleek Corian countertops, a dark walnut island, and stainless steel appliances. The spacious kitchen is perfect for entertaining with ample counter space. The home offers two large bedrooms with engineered hardwood floors and soundproof walls for privacy. The master suite features a luxurious ensuite with a walk-in shower and Jacuzzi tub. Both the living room and master bedroom open to a large front concrete deck, providing stunning views and seamless indoor-outdoor living. An attached heated two-car garage is ideal for a workshop or to keep your vehicles snow-free. The landscaped property requires minimal upkeep, aside from the koi pond and waterfront, home to hundreds of koi fish. This home is the perfect combination of beauty, functionality, and comfort, offering a truly exceptional living experience. Included with the property is Cozy Point Retreat, a luxurious 5-star geodesic dome built in 2023. A successful Airbnb rental since day one, its one of Nova Scotias top-rated rentals. This dome provides a lucrative income stream, ideal for offsetting mortgage payments, or it can serve as a guest house for family and friends. Whether you choose to continue renting it out or use it as a private retreat, Cozy Point Retreat is the perfect addition to this lakefront estate. Opportunities like this are rare. Contact your realtor for more information or to schedule your viewing! (id:39336)
26 Theresa Mcneil Grove
Rockingham, Nova Scotia
Welcome to 26 Theresa McNeil Grove Over 3,800 Sq. Ft. of Modern Luxury and Comfort This stunning 4-year-young executive home is nestled in a quiet, family-friendly neighborhood and offers the perfect combination of privacy, space, and high-end finishes. With 5 bedrooms, 4.5 bathrooms, a double garage, and over 3,800 sq. ft. of beautifully finished living space, this home is ideal for families of all sizes. The main floor features a bright and spacious living room with large windows and a cozy natural gas fireplace, creating a warm and inviting space to relax. The chef-inspired kitchen is fully equipped with a sleek waterfall island, natural gas stove, a massive walk-in pantry, and extensive cabinetrytruly a dream for those who love to cook and entertain. Step outside to the oversized composite deck with privacy glass, perfect for outdoor dining or enjoying quiet evenings. Upstairs, the primary suite offers a peaceful retreat with a large walk-in closet and a spa-like ensuite featuring a soaker tub, custom shower, and double vanity. A second bedroom with its own ensuite provides great convenience for guests or extended family. The walkout basement is a standout with 10-foot ceilings, a huge fifth bedroom, a flex room ideal for a gym, office, or playroom, rough-in for a wet bar. Located close to all amenitiesincluding schools, parks, shopping, and highway accessthis home combines modern luxury with everyday convenience in one of the areas most desirable communities. (id:39336)
1169 Fleetwood Drive
Fall River, Nova Scotia
Located in Fall Rivers newest phase of Kinloch Estates, this fully customized, one-year-young home offers the rare chance to skip the build and step straight into perfection. With its stylish exterior, beautifully landscaped lot, and a freshly paved driveway, the curb appeal is just the beginning. Step inside and youll immediately feel the difference - upscale yet unpretentious, this home is all about the details. The open-concept main floor was designed for everyday ease and elevated entertaining, anchored by a statement fireplace and wrapped in natural light. The kitchen takes centre stage with a waterfall Dekton island, custom cabinetry, and a walk-in pantry.A private home office, oversized laundry room with ample storage, and a smart mudroom/drop zone setup add everyday functionality. But the real star? The dreamy main-floor primary suite, complete with a spa-inspired ensuite and a custom walk-in closet that makes every morning feel like a retreat. Upstairs, youll find three more generous bedrooms, a spacious shared bath, and a cozy family room - perfect for movie nights or quiet downtime. Every corner of this home reflects thoughtful design, with custom millwork, designer fixtures, rich textures, and perfectly layered tones creating warmth and cohesion throughout. Additional features include in-floor heating, a fully ducted heat pump, hot water on demand, and a 60-amp generator panel for year-round comfort. Whether you crave peace and quiet or love to entertain, this home has it all, including some pretty incredible Fall River sunsets. A must-see in every sense. (id:39336)
160 Big Hubley Lake Drive
Hubley, Nova Scotia
Welcome to 160 Big Hubley Lake Drive, a stunning three-year-old lakefront property offering unparalleled privacy on a quiet lake. This accessible-design home is perfect for those seeking tranquility and convenience. Enjoy direct lake access for canoeing, fishing, and winter skating. The property boasts both detached and attached garages, both wired and heated, providing ample workshop spaces for all your projects. Inside, the primary suite features a luxurious ensuite bathroom and a spacious walk-in closet. A unique dog bath ensures your furry friends are always clean and comfortable. (id:39336)
9 Nighthawk Lane
Bedford, Nova Scotia
Lovingly maintained by the same owners for over 40 years, this spacious and beautifully upgraded home offers comfort, charm, and incredible livability. Step inside and you'll find a bright, welcoming main floor that's perfect for entertainingfeaturing generous principal rooms, tasteful finishes, and thoughtful updates throughout. Upstairs, discover four large bedrooms, including a serene primary suite with a private ensuite and second level balcony, ideal for unwinding at the end of the day. The fully finished lower level adds even more versatility with a spacious rec room, office, flexible living space, and plenty of storage for all your needs. Outside, your own private oasis awaits. The lush, level and fenced backyard is a gardeners dream, complete with a large deck that's perfect for outdoor dining or simply relaxing in privacy. The sellers have provided a detailed list of high-quality upgrades that showcase the care and investment poured into every corner. All of this is just a short stroll from top-rated schools, scenic trails, charming shops, great restaurants, the Bedford Basin Yacht Club, Dewolfe Park Boardwalk & Marina, and the Bedford Lions Swimming Pool. Come experience the warmth and lifestyle of this exceptional Eaglewood homeyou wont want to leave. (id:39336)
Lot 742 691 Celebration Drive
Fall River, Nova Scotia
Introducing 691 Celebration Drive, an exceptional new contraction offering in Fall Rivers most sought-after community, Kinloch Estates. Currently under construction, this slab-on-grade bungalow with a bonus room has been carefully planned to deliver both comfort and style. With a design that works for growing families and those looking to downsize, the home offers true one-level living with a grade-level walkout to the backyard, perfect for entertaining or simply enjoying the natural surroundings. Inside, the layout is open and inviting, with oversized windows and warm engineered hardwood planned to flow throughout the main living spaces. The kitchen will feature a large working island, white and warm wood cabinetry, quartz countertops, a walk-in pantry with built-in cabinetry, and a full-height backsplash in a textured, neutral tile, bringing warmth and subtle character to the space. In the living room, a wood-encased electric fireplace will serve as a striking focal point. A dedicated main floor office adds function and flexibility for modern living. The private primary suite is designed as a retreat, complete with a spa-inspired ensuite with in-floor heating and a walk-in closet. Two additional bedrooms and a full bath round out the main level, while the laundry and mudroom, also outfitted with in-floor heating, make everyday routines easy and comfortable. Upstairs, a versatile bonus room can serve as a family room, playroom, or guest area. Warm, neutral finishes and refined details such as custom millwork, designer lighting, and rich tile selections will create a cohesive sense of quiet luxury throughout. Additional highlights include a fully ducted heat pump system, hot water on demand, and a 60-amp generator panel for peace of mind. Situated on a well-treed lot within a connected community known for its top-rated schools, lakes, and amenities, this home will be ready to welcome its very first owners in December. Dont miss your chance to make this home yo (id:39336)
6880 Quinpool Road
Halifax, Nova Scotia
An entertainers dream with a musical heart, The Heights Studio stands proudly among the stately homes of Halifaxs South End. Perched high on Quinpool Road amid mature trees, this residence offers over 3,000 sq. ft. of inspired living - a rare blend of creativity, character, and comfort. Step inside and youll feel it immediately - the rhythm of a home where world-class musicians once performed, recorded, and gathered. The open layout flows naturally around a striking central staircase, where light spills across exposed brick and honey-toned pine floors - oh, if those floors could talk. Warm wood cabinetry, stainless-steel appliances, and a large island make the kitchen both stylish and social - the perfect spot for lively dinners or late-night jam sessions. The main level connects seamlessly to the dining and living areas, unified by rustic beams and an inviting sense of openness. An office and powder room add everyday functionality to the charm. Upstairs, the thoughtful layout ensures privacy, with each bedroom uniquely positioned so none share a wall. The primary suite features vaulted ceilings, a walk-out balcony with seasonal peeks of the Northwest Arm, a walk-in closet, and a serene ensuite with soaker tub. Between the secondary bedrooms, an airy mezzanine nook offers space for an office, creative retreat, or a fourth bedroom. The lower level brings the story full circle - a soundproofed, 13-foot-ceiling studio space complete with wet bar, theatre area, and room for a gym or workshop. Whether recording, relaxing, or entertaining, this level offers endless versatility. Outside, enjoy a low-maintenance lot with four parking spaces and a turn-around driveway - a rarity in the South End. In the coveted Tupper School District, moments from Flynn Park, the Waegwoltic Club, universities, hospitals, and downtown amenities yet just a short drive from peaceful country settings The Heights Studio is a home that lives and plays in perfect harmony. (id:39336)
71 Sinclair Street
Dartmouth, Nova Scotia
Spectacular new home overlooking Lake Banook in an outstanding area. Walk the trails around Sullivan's Pond and Lake Banook to Birch Grove Beach, watch world class paddling and events at the clubs, walk to the ferry or groceries. AMAZING! This brand new home will instantly impress with the large open spaces and massive windows for so much natural light. Main floor has a stunning kitchen with large island to gather family and guests around with views to the lake. Take the living and entertaining outside to the full length deck through sets of massive patio doors from the great room. Kitchen features quartz counters and a fabulous walk in pantry with a prep sink, plus new stainless steel appliances included. A Flex space is ideal for a separate dining room, tv room, home office or play room on the main floor. A discrete powder room for guests completes this level. Upstairs your Primary bedroom retreat will take your breath away with the gorgeous views, a large walk in closet and a spa-like ensuite bath with double raised and underlit vanity, separate shower and lovely soaker tub. Two more bedrooms up, a main bath and upper floor laundry make for a terrific upper level. Downstairs you will find a large rec room with bright patio doors, a wet bar, and another full bath. Hardwood floors on upper levels, laminate in the basement, ceramic in baths and foyer -- carpet free -- and the comfort of heat pumps. This is a rear opportunity for a brand new home in a super awesome location. (id:39336)
Lot 5058 159 Bondi Drive, Indigo Shores
Middle Sackville, Nova Scotia
Welcome to the Cumberland by Marchand Homes. This stunning newly designed two-storey home offers four bedrooms (three up, one down), three full bathrooms, one half bathroom, and a double attached heated garage, with a fully finished basement for a total of 3,722 sq. ft. of beautifully planned living space. Situated on 2.28 acres of land with direct lake frontage on Drain Lake, this home is located in the highly sought-after community of Indigo Shores. The main level features an open-concept layout with a spacious L-shaped kitchen, living room, and dining areaperfect for entertaining and everyday living. A versatile flex room offers endless options, whether as a home office, formal dining room, or playroom. Off the garage, youll find a functional mudroom, a walk-in pantry, and a stylish powder room. Upstairs includes the primary suite with a five-piece ensuite featuring a tiled shower, freestanding soaker tub, and a walk-in closet. Two additional bedrooms, a full bathroom, and a conveniently located laundry room complete the second level. The lower level offers a fully finished basement, including a fourth bedroom, a den, a large rec room, a full bathroom, and a walkout entry through the mudroomideal for family living, guests, or future in-law potential. This home blends thoughtful design with quality craftsmanship on a rare lakefront lotan incredible opportunity to build your dream new-construction home in Indigo Shores. Facsimile listing. (id:39336)
Lot 8-14 47 Provence Way, Brunello Estates
Timberlea, Nova Scotia
The "Laurel" -FH Development Group's newest BUNGALOW plan at the Links at Brunello is NOW AVAILABLE. Nestled on a 10,000 square foot lot featuring SPECTACULAR VIEWS of the 9th fairway, over 2700 square feet of luxury living space, 4 bedrooms +3 FULL bathrooms, WALKOUT basement with rough-in for laundry connections +Wet Bar included in the purchase price! The MAIN FLOOR of this well thought design features a spacious foyer with a built-in bench/locker system + double coat closet, 2 spacious bedrooms, the primary bedroom ensuite includes a custom shower stall with his/her sinks + good sized w/I closet; the kitchen/dining area and living room are open concept and accented with large windows for tons of natural light! L-shaped kitchen with o/s centre island is a chef's delight with stunning views of the 9th fairway. Convenient MAIN FLOOR laundry + BONUS MUDROOM from the interior door access from the garage makes laundry and storage a pleasure; a 2nd FULL bathroom completes the main floor. LOWER LEVEL features 2 additional bedrooms +3rd FULL Bathroom, oversized rec room with large windows, and a walkout would make for an ideal in-law suite or shared accommodations. OTHER FEATURES INCLUDE ENERGY EFFICIENT DUCTED HEAT PUMP, 17X21 and GARAGE, CONCRETE EXPOSED AGGREGATE DRIVEWAY. (id:39336)
32 Joaquina Court
Dartmouth, Nova Scotia
Welcome to 32 Joaquina Court, offered with 38 Joaquina Court for a combined 14,711 sq ft lot in a cherished, mature Dartmouth neighbourhood. Built in 1921 and reimagined with extensive renovations, this home spans just over 3,000 sq ft, blending timeless elegance with modern luxury. The main level features a stunning custom kitchen with generous pantry, formal dining, a cozy living room with propane fireplace, and a family room with electric fireplace. Upstairs, four oversized bedrooms include a spectacular primary suite with walk-in closets and spa-like ensuite. Outside, enjoy beautifully landscaped grounds, mature trees, a new driveway, concrete walkways, front patio, and expansive side deck. Efficient heat pumps provide year-round comfort. Steps from Shubie Park, Lake Charles, Dartmouth Crossing, Downtown Dartmouth, the Circumferential Highway, and major bus routes, this meticulously cared-for home is perfect for outdoor enthusiasts and city access alike, a true must-see. (id:39336)
199 Aarons Way
Fergusons Cove, Nova Scotia
Commanding one of Fergusons Coves most elevated vantage points, this beautifully maintained home captures endless ocean horizons and breathtaking land vistas in every season. Expertly crafted for both elegance and efficiency, this near net-zero home is powered by 36 solar panels, keeping total annual operating costs at an astonishing $700 per year. An advanced ETS electric heating system draws energy exclusively during off-peak hours, while a ducted and ductless heat pump, charming wood stove, and sleek propane stove provide layers of cozy, efficient warmth throughout the seasons. Inside, soaring vaulted ceilings, exposed beams, and expansive windows create a light-filled, inviting atmosphere. The open-concept living and dining areas flow into a warm, wood-finished kitchen with granite counters, gas cooktop, and large walk-in pantry. Off the front entry, a welcoming mudroom adds function, while the main floor also hosts a bright second bedroom and a charming character-filled bathroom. The spacious primary suite offers stunning views, generous storage, and a spa-like ensuite with a glass-block shower and soaker tub. The lower level impresses with magnificently high ceilings, abundant storage, and a versatile rec or flex space. It also features direct access to the double garage and a side door entrance with a second mudroom area perfect for an active coastal lifestyle. Outside, beautifully landscaped gardens and natural rock outcroppings blend seamlessly with the rugged setting. From sunrise coffee on the deck to sunset over the water, every day here feels like a retreat. Just 15 minutes to Halifax. (id:39336)
75 Macdonald Drive
Creignish, Nova Scotia
See 'Virtual Walk-through Tour' & floor plans. Welcome to this stunning luxury home located in the desirable community of Creignish in Inverness County overlooking the majestic Strait of Canso. Built in 2011, this spacious home sits on a generous 2.6 acre lot and features energy-efficient construction, earning an Energuide rating of 85. This magnificent home is designed to embrace the panoramic ocean views and stunning sunsets, best enjoyed from the extensive decking that overlooks the 30 above ground heated pool. As you step inside, you'll be greeted by the grandeur of 9 ft ceilings and a thoughtfully designed floor plan. The mn lvl boasts a gourmet kit that any chef would adore, complete with an island, custom cabinets, and high-end stainless appliances, including a dble wall oven, cooktop, microwave/steamer/trash comp/ garburator. The kitchen seamlessly flows into the formal DR, offering a perfect space for hosting gatherings with friends & family. From there, you can access the professionally landscaped grounds that create an inviting outdoor oasis w/stone walkways & outdoor stone fireplace for those cozy evenings under the stars. The LR on the main floor provides an inviting atmosphere & is adorned with a propane fireplace & W/O to the pool. The primary bedroom, also located on the main floor, comes with a luxurious 5-piece Ens. & 2 W/I closets, ensuring a private retreat. The upper level is spacious & features an open concept Fam Rm with B/I shelves, creating an ideal space for relaxation & leisure. Additionally, there are two more Bedrms & a 4-piece bath on this level, providing ample space for guests or family members. This home is a true gem, combining luxury, functionality, & breathtaking views in one magnificent pkg with over 4000 sq ft of finished living space, there is plenty of room to accommodate all your lifestyle needs. Don't miss the opportunity to own this remarkable property, just a short 10-minute drive to the town of Port Hawkesbury. (id:39336)
51 Eagle Point Drive
Windsor Junction, Nova Scotia
Welcome to the exquisite lakefront property at 51 Eagle Point Drive, nestled on a peaceful cul-de-sac in Windsor Junction. This stunning home offers a unique blend of tranquility and convenience, with downtown Halifax and the international airport just minutes away, along with easy highway access.This remarkable residence, boasting approximately 3000 sq ft, has been meticulously cared for and epitomizes luxury, style, and comfort. From the moment you enter the foyer, you'll be captivated by the breathtaking views of Three Mile Lake, locally known as Keith's Lake. This impressive home features four bedrooms, four bathrooms, a two-car garage, and the added benefits of a ducted heat pump and municipal water, ensuring worry-free living for years to come. The bright and impeccably clean interior has been enhanced by significant updates in recent years and is sure to impress family and friends alike. The exceptionally functional layout is a standout feature, including a main floor primary bedroom complete with a well-appointed ensuite bathroom. Upstairs, you'll find generously sized bedrooms offering more spectacular lake vistas, a stylish five-piece bathroom, and a comfortable den perfect for movie nights or as a flexible living space. The lower level provides a walkout with abundant natural light and effortless access to the lake. The outdoor area is an entertainer's dream and a private haven. This property offers the best of all seasons with year-round enjoyment on the lake, whether it's swimming, paddling, or skating, making a separate cottage unnecessary. We invite you to call your preferred Realtor today to schedule a viewing and experience the allure of 51 Eagle Point Drive firsthand. (id:39336)
5032 199 Orchid Court
Middle Sackville, Nova Scotia
Introducing The Quincey by Marchand Homes, a stunning executive two-storey home currently under construction, nestled in the sought-after community of Indigo Shores. Located in the heart of Middle Sackville, Indigo Shores is a vibrant and rapidly expanding neighbourhood, offering a mix of lakefront and lake-access properties designed to suit a variety of lifestyles. With quick highway access, this subdivision is minutes from all amenities, and a 25 minute drive to Downtown Halifax. Discover the perfect blend of modern living and natural serenity in Indigo Shoresa community youll love to call home. (id:39336)
79 Hages Lane
Prospect, Nova Scotia
Welcome home to this beautiful waterfront property on 3+ acres with privacy and approx 185 ft of shore frontage on Shad Bay with 4 bedrooms and 5 baths! See stunning ocean views from almost everywhere in the home and enjoy the sea air and nature that surrounds you! This wonderful custom built home is move in ready for its new family! With a double and singled attached garage, double large paved driveway, shed- it has room for everyone and everything. Enter the home via the large foyer with a 2pc powder room conveniently located next to the front door. Take note of the open concept living room with stone fireplace, dining area and chef's kitchen with cathedral ceilings and tons of windows allowing in natural light and views of the nature and ocean just outside your door. This area is great for entertaining and socializing with family and friends while preparing a yummy meal! Stunning views, centre island with cooktop and prep sink and pot filler, double wall ovens and tons of storage and counterspace. Up a short set of steps you will find the Primary bedroom with walk-in closet, 5pc Spa Inspired ensuite with double sided propane fireplace and its own private balcony, a 2nd bedroom with walk-in closet and 4 pc bath as well as laundry conveniently located on this level. Down a level from the main floor is a amazing space- great for adult children, extended family with a kitchen of its own, family room with great views and a private deck, dining area, 5pc bath and a bedroom along with a separate entrance and mud room area. Downstairs in the basement is a large rec room, a bedroom with a walk in closet, 3pc ensuite and a den area great for home office or work out area. Close by High Head walking trail. Appliances are included. Check out the Virtual Tour (id:39336)
28 Joaquina Court
Dartmouth, Nova Scotia
Overlooking Lake Charles, 28 Joaquina Court seamlessly blends modern elegance with advanced energy efficiency. Thoughtfully built with an ICF foundation, spray foam insulation, and a fully ducted high-efficiency heat pump(rated to -25°C), this 4-bedroom, 3.5-bathroom home spans 3,188 sq. ft. across three impeccably finished levels. Step inside to 9' ceilings and floor-to-ceiling windows that flood the open-concept great room with natural light while showcasing breathtaking lake views. A custom propane fireplace anchors the space, adding warmth and character to this modern farmhouse. The chef's kitchen is both stylish and functional, featuring solid wood cabinetry, quartz countertops, soft-close doors and drawers, high-end fixtures, and a walk-in butler's pantry. Patio doors lead to a 10'x40' deck with glass railings, creating seamless indoor-outdoor living - a stunning setting for entertaining. Upstairs, the primary suite is a private retreat with a spa-like ensuite, custom glass shower, soaker tub, premium finishes, and a walk-in closet with tailored built-ins. Step onto your private 16'x10' deck, where westerly views over Lake Charles provide the perfect setting for breathtaking sunsets. The upper level also features two additional bedrooms, a dedicated office nook, and a spacious laundry room with a built-in drying rack for added convenience. The bright, walkout lower level extends your living space with 9' ceilings, a spacious family room, a fourth bedroom, and a stylish 4-piece bath - perfect for guests or multi-generational living. Families will love the quiet cul-de-sac location, ideal for street hockey and basketball, and the proximity to top-rated schools, Shubie Park, and Dartmouth's lakes. Professionals will appreciate the easy commute to Downtown Halifax and Halifax International Airport. Complete with a double garage, LUXX home warranty, and meticulous craftsmanship, this brand-new luxury lakeside home is an exceptional offering. (id:39336)






