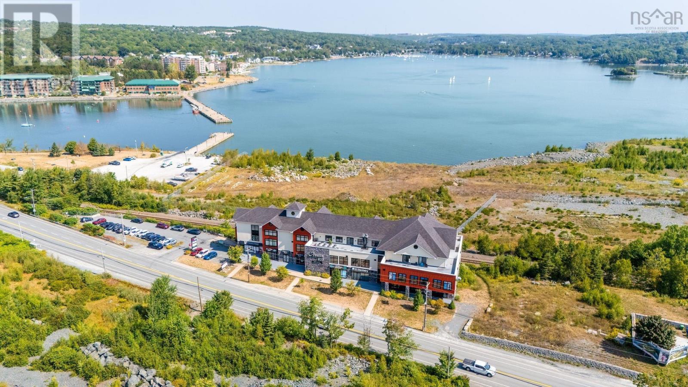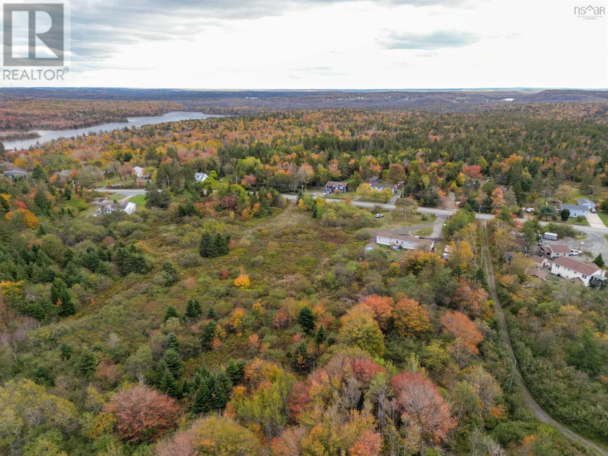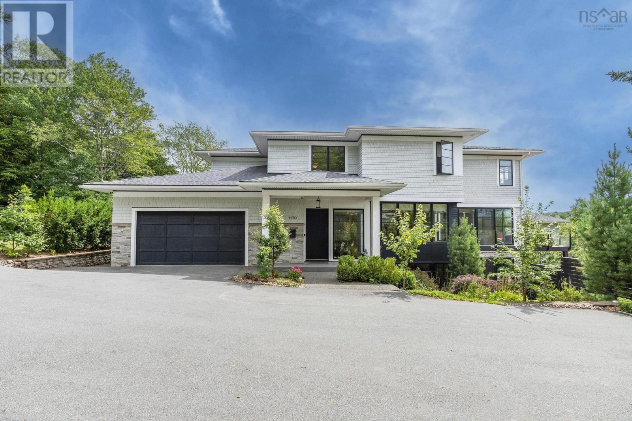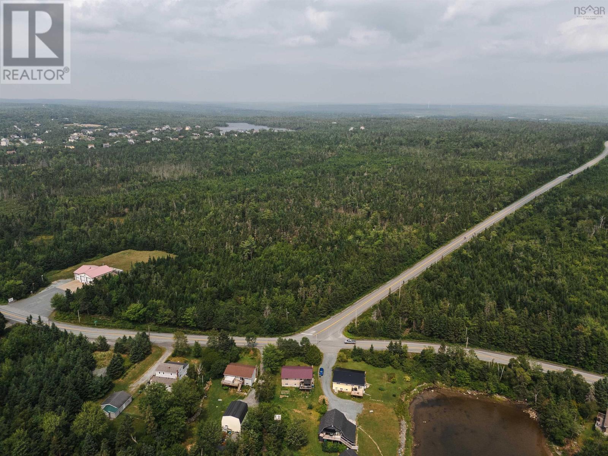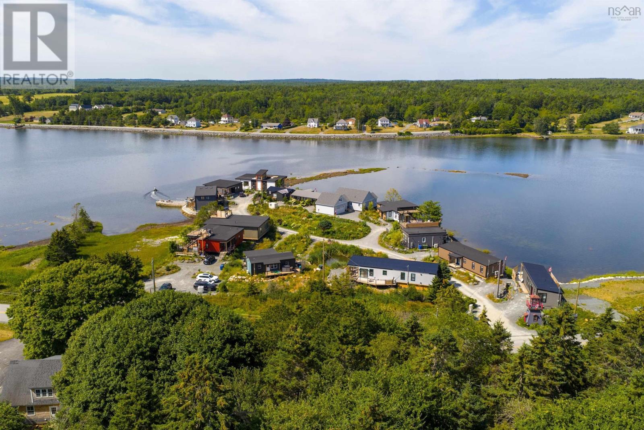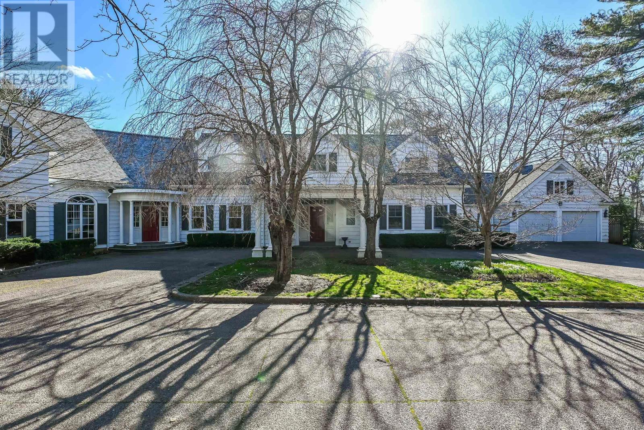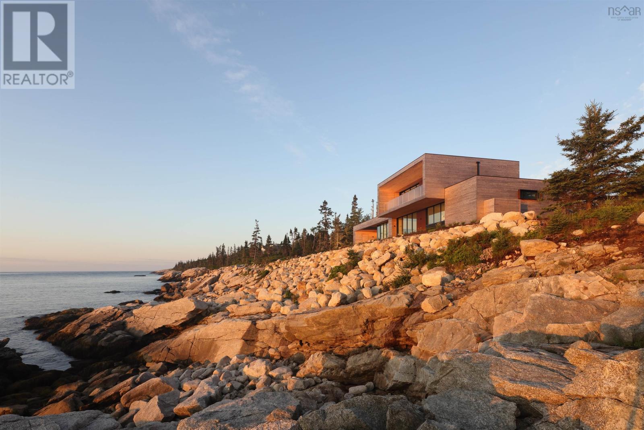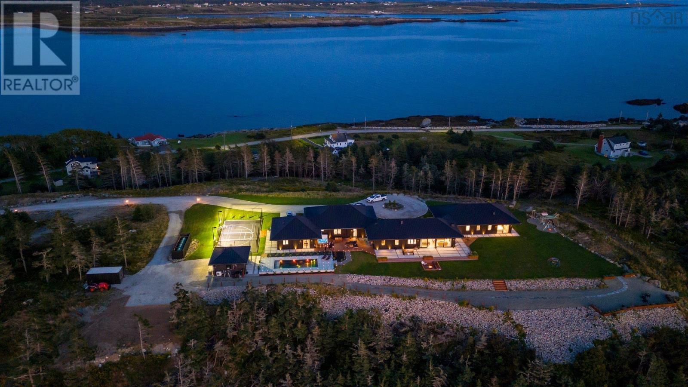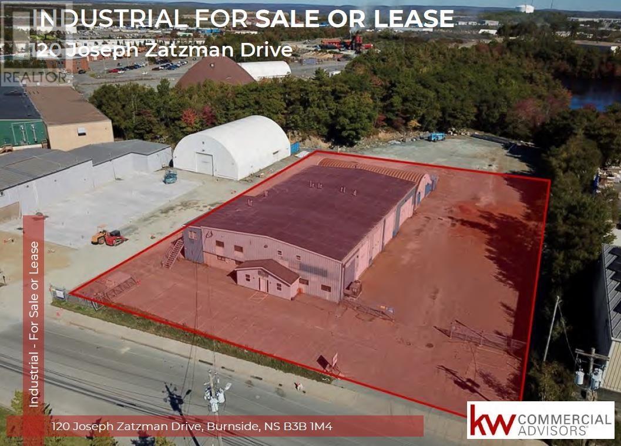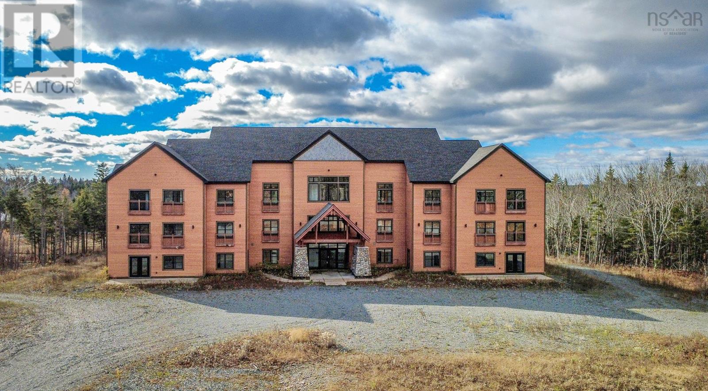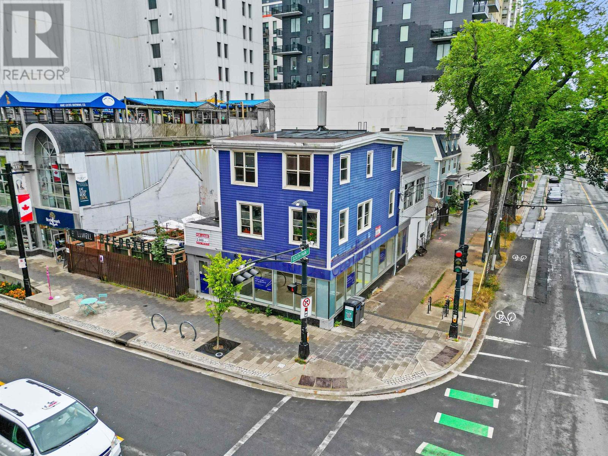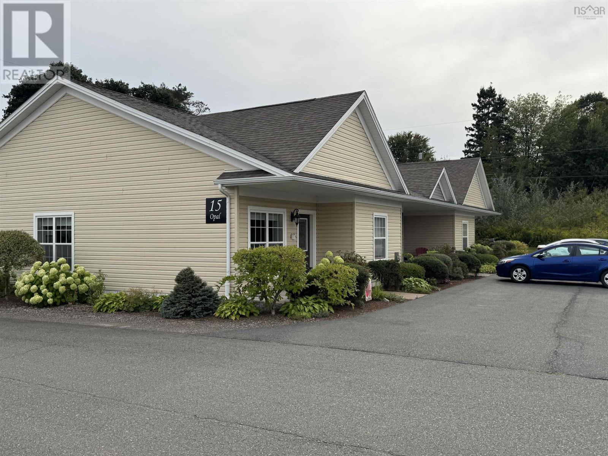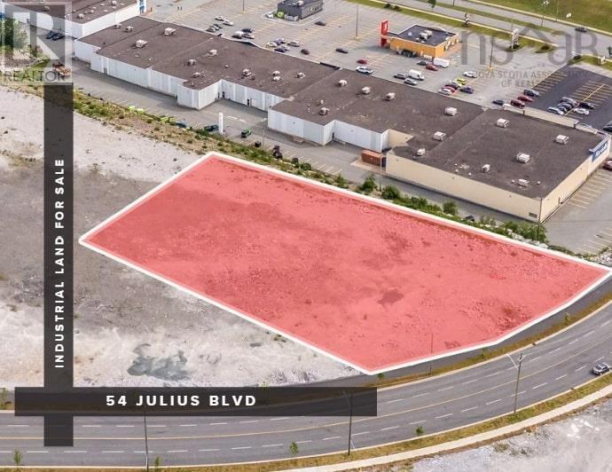827 Bedford Highway
Bedford, Nova Scotia
An exceptional investment opportunity awaits at 827 Bedford Highway a landmark mixed-use property boasting a prime location overlooking the Bedford Basin. This impressive concrete and steel building commands attention in one of HRMs most vibrant and sought-after corridors. Thoughtfully designed, it offers a dynamic blend of street-level retail, professional office space, and modern residential units, creating a balanced and enduring income stream. With two full levels of underground parking plus ample surface parking, this property delivers both convenience and long-term value a truly irreplaceable asset in the heart of the Bedford community. (id:39336)
853 Pockwock Road
Upper Hammonds Plains, Nova Scotia
A rare opportunity awaits with 35.5 acres of prime land in the growing Hammonds Plains / Pockwock community. Zoned GU-1, this property provides a wide range of development possibilities, from residential to mixed-use projects, offering flexibility for forward-thinking investors. The lands natural setting blends privacy with convenience, situated just minutes from established neighbourhoods, schools, and amenities while benefiting from strong demand in one of HRMs most desirable suburban areas. With significant growth in Hammonds Plains and surrounding communities, this parcel represents a strategic opportunity to shape future development and contribute to the continued expansion of the area. _____________________________________________________________ (id:39336)
1170 Rockcliffe Street
Halifax, Nova Scotia
Every so often, a home comes along that truly raises the bar. This is it. Rarely do newly built, architecturally designed properties hit the market on the Northwest Arm - and this one is nothing short of spectacular. Modern and clean, yet warm and inviting, it's both a showpiece and a place youll want to call home. And yes, it comes with its own boathouse. Custom designed and built, the details impress at every turn: five bedrooms (three with ensuites), six bathrooms, a study, gym, mudroom, and multiple decks. The main floor is filled with natural light and water views, anchored by a massive marble island surrounded by Miele appliances and a Wolf six-burner stove - entertaining feels effortless here. Upstairs offers water views from three bedrooms, spa-like baths with heated floors, and a laundry room that makes chores easy. The walk-out level adds in-floor heating, a second fireplace, gym, family space, and another patio overlooking the Arm. The grounds strike a rare balance: manicured gardens in the front, and a natural rewilding that gently unfolds toward the boathouse and waters edge - polished elegance meets untamed beauty. Waterfront living doesnt get better: a pre-Confederation water lot, deep-water wharf, stone patio with firepit, and a boathouse that doubles as the ultimate hangout. Practical features round it out - ducted heat pump, Sonos system inside and out, ceiling-mounted wifi, generator hook-up, two-car garage, and low-maintenance landscaping. 1170 Rockcliffe isn't just another property - it's the one youve been waiting for. Rare. Refined. Architectural. Exquisite. (id:39336)
0 Mineville Road
Lawrencetown, Nova Scotia
This is your chance to shape the future of one of Nova Scotia's most sought-after coastal communities. We're offering a remarkable 99-acre parcel, among the last remaining large tracts of prime development land in the Halifax Regional Municipality. With an impressive approx-3,000 feet of road frontage on Mineville Road, the property offers exceptional visibility and access. The elevated terrain provides stunning ocean views, creating the perfect backdrop for a landmark community. Adding to the potential, this parcel can be combined with an adjacent property for a total of 182 acres, offering an even grander scale for development. Located just minutes from some of Nova Scotia's most celebrated beaches and a short drive from the amenities of Lawrencetown and Cole Harbour, this location seamlessly blends tranquil coastal living with urban convenience. Whether you envision an eco-friendly retreat or a vibrant residential community, the possibilities are boundless. Seize this opportunity to be part of Nova Scotia's next chapter and turn this exceptional property into your greatest investment yet. (id:39336)
693 Masons Beach Road
First South, Nova Scotia
Enjoy the perfect blend of luxury, privacy, and convenience with this exceptional new oceanfront development. Surrounded by water on all sides, this turnkey income-producing property offers 8 modern units, completed in 2023 and 2024, each designed with a low-maintenance lifestyle in mind. Located just five minutes from the UNESCO heritage town of Lunenburga thriving hub on Nova Scotia's South Shorethis offering combines contemporary living with strong investment potential. Condo amenities include the shared use of common dock & boat launch, snow removal, common area maintenance, and the water & septic systems. Interior and exterior furnishings are available for all units. (id:39336)
1462 Thornvale Avenue, 1445 Birchdale Ave
Halifax, Nova Scotia
Unparalleled luxury, this grand estate boasts an indoor pool, sauna, outdoor rink perfect for the budding hockey player and is situated on a huge 1.3 acre lot in the deep sought after south end. Built in 1956 and just shy of 9500 square foot home boasts incredible curb appeal, beautiful landscaping, and is siutuated in one of Halifax's most prestigious areas. This home features 2 fabulous kitchens, 4 bedrooms, 5 full baths and 3 two piece baths. As you walk the red carpet through the gallery take in the abundance of natural light flowing through the numerous walls of windows, the timeless elegance of the curved doorways, elegant wainscotting, and generously sized rooms perfect for entertaining! Be sure to take a virtual tour using the Iguide link before viewing this spectacular one of kind home in person! (id:39336)
1160 Rockcliffe Street
Halifax, Nova Scotia
Nestled along the pristine oceanfront of the Northwest Arm, the crown jewel of Halifax, 1160 Rockcliffe Street presents an extraordinary opportunity to own a newly custom-built 5921 sqft luxury estate. With sweeping panoramic vistas that include the iconic Dingle Tower, a state-of-the-art boathouse, & a rare pre-Confederation 9,892 sqft waterfront lot, this residence exudes grandeur at every turn. The main level unfolds with a vast, open-concept floor plan, featuring a gourmet kitchen with a Caesarstone breakfast bar that comfortably seats six, an elegant dining area, & a spacious living room with a contemporary propane fireplace. Expansive floor-to-ceiling windows & soaring ceilings capture breathtaking views, while stacking glass walls seamlessly connect the indoor spaces to a sprawling back deck, ideal for sophisticated entertaining. A striking, floor-to-ceiling wine display, an executive office, pantry, mudroom, & a refined half bath complete this level. Ascend to the second floor, where a luxurious 800 sqft suite awaits, offering a 5-piece marble ensuite, a generous walk-in closet, & a full-length private balcony with sweeping water views. Three additional well-appointed bedrooms, 2 full baths, & a dedicated laundry room provide comfort & elegance throughout. What sets this property apart from the rest is that it offers a walkout lower level with stunning ocean views, ideal as an in-law suite or entertainer's haven. The space features a sleek wet bar, bedroom, currently designed as a fitness room, full bathroom, & an open layout for a living room, dining area, games room or all of the above. Large glass windows & sliding doors lead to a vast outdoor patio with a hot tub pad, stone steps to your vast backyard, oceanside deck, & an air-conditioned boathouse. Set in one of Halifaxs most prestigious & historic locales, this home provides an unparalleled living experience. A virtual tour & detailed floor plans are available to explore. (id:39336)
Lot Y-A 137 Main Street
Dartmouth, Nova Scotia
This is a prime multi-unit development opportunity with a plaza integrated ground floor in mind in a high density area with municipal services. Offering 2 PID's (00191718) and (40400657) with frontage on Main Street and Lakecrest Drive, the total lot size is 14,749.96 sf. A feasibility study indicates that this site is eligible for a maximum building height of 45 meters with an efficiency rating of 85%, offering a proposed gross living area of 118,996 sf with an average unit size of 800+/- sf for 158+/- units. This site has been identified as an area for greater density under the Housing Accelerator Fund and therefore eligible for development and building funding and financing through various government housing partners for the right development. Current building is 2 story (8000sq ft) with a full basement (4000 sq ft). There is a driveway on Main Street with limited parking spots in front and Lot X on Lakecrest Drive is a full parking lot. (id:39336)
38 Island Watch Run
Northwest Cove, Nova Scotia
Rockbound an architectural marvel by the renowned Omar Gandhi. This spectacular, custom-designed home is nestled seamlessly into the rugged, untouched coastline of St. Margarets Bay, offering unobstructed views of the iconic Peggys Cove lighthouse and the open Atlantic. Rockbound was designed to blend into its surroundings to be as unobtrusive as possible, respecting the natural environment. Rockbound, aptly named, is firmly anchored into the underlying bedrock, embracing contemplations of stability and resilience, built with the fortitude to withstand the harshness of the Maritime climate. While the rugged exterior of the structure plays against a more than equal environment, armoured in weathered Cedar, Shou Sugi Ban Cedar and Corten Steel elements, the inside of Rockbound offers a soft, comfortable and relaxed vibe as a counterbalance, creating a cozy yet modern refuge. Upon arrival, the homes entrance creates an intentional sense of shelter, obscuring the dramatic views of the Atlantic, which are ultimately revealed in breathtaking clarity through floor-to-ceiling windows upon entering the main living space. The home consists of two distinct volumes, one layered above the other, with the upper volume seemingly hovering above the sea. The large outdoor decks provide shelter from the elements, extending the outdoor season while offering complete privacy. Rockbound was designed to equally enjoy calm, sunny summer afternoons as much as the wild winter storms for which the Canadian Maritimes are known. Rockbounds interior is characterized by contemporary design, which embraces elegant functionality and simplicity. Soft, natural sand and rock tones, as well as the use of white oak in custom cabinetry and flooring, provide a serene, warm, organic atmosphere to relax in. Rockbound is not just a home but a sanctuary where the raw beauty and power of nature converge. Viewings by appointment only. (id:39336)
1766 Highway 304
Cape Forchu, Nova Scotia
Perched above the Atlantic on Nova Scotias southern tip near Yarmouth, The Edge offers an extraordinary oceanfront retreat. Spanning over 20 acres with nearly 2,000 linear feet of shoreline, this estate commands breathtaking views of the Atlantic. From the moment you pass through the private gates, you are welcomed into a world of natural beauty, privacy, and tranquility. At 4,636 sq. ft., the main home blends craftsmanship with modern luxury. Inspired by Scandinavian design, it features 10-foot ceilings, oversized triple-pane Kohler windows, geothermal heating, and hurricane-rated doors. With 5 bedrooms, 4 baths, a gym, sauna, mudroom, and hidden wine room, every detail is curated for comfort and function. The primary suite offers a walk-in closet, soaker tub, and steam shower with dual waterfall heads. A private one-bedroom guest suite provides space for visitors or live-in staff. Created for family living and grand entertaining, the estate includes a 12x30 ft self-cleaning pool with Nudura ICF walls, mosaic glass tiles, and an all-season electric cover, complemented by a hot tub, cold plunge, and outdoor shower, also making it a perfect spa or retreat. The fully finished garage even features a dog wash, while the kitchen is supported by a large pantry for effortless hosting. Outdoors, the property offers a multi-sport court, smokeless firepit, golf tee, childrens play area with a Hobbit house, and panoramic sunrise-to-sunset viewpoints. Over a mile of scenic trails leads to a sandy beach and a charming beach cottage. Additional highlights include a multi-zone irrigation system, engineered drainage, extensive lighting, cedar siding, standing-seam metal roofing, and a concrete parking area. The Edge is more than a residenceit is a bespoke oceanfront sanctuary combining luxury, privacy, and the untamed beauty of Nova Scotia. (id:39336)
3342/46/52 Westerwald Street
Halifax, Nova Scotia
Exceptional development opportunity in Halifaxs Fairview district! 3342, 3346 & 3352 Westerwald Street comprise three contiguous parcels totaling 23,862 sq. ft., perfectly positioned just off Dutch Village Road with swift access to Highway 102, Joseph Howe Drive and the MacKay Bridge. Zoned C-2C, the site supports mixed-use or residential development up to 20 m in height and 75% lot coverage, allowing a range of building forms and future flexibility. A professional architectural capacity study confirms the potential for an 80-unit, 80,252 sq. ft. building with 52 well-proportioned one-bedroom and 28 two-bedroom layouts, plus underground parking and optional ground-floor commercial space, all thoughtfully designed within current code and zoning parameters. Each parcel is improved with a single-family home, offering immediate rental income while developers prepare permit applications, finalize designs, or pursue financing and partnerships. Priced at $4,375,000approximately $183.50 per sq. ft. of land and $54.50 per buildable sq. ft.this opportunity is attractively positioned below recent C-2C and COR land sales along Bayers Road and Dutch Village Road, several of which lacked architectural studies or evidence of true feasibility. Westerwald Street offers a quieter residential setting just steps from an area undergoing significant revitalization, including upgraded streetscapes, active-transportation corridors, new retail and mixed-use investmentall enhancing long-term rental and condominium demand. For developers or investors seeking scale, verified buildability, interim cash flow and exceptional upside in one of Halifaxs most dynamic urban growth corridors, 33423352 Westerwald Street is a rare chance to secure a high-confidence project with both near-term holding income and outstanding future potential. (id:39336)
3342/46/52 Westerwald Street
Fairview, Nova Scotia
Exceptional development opportunity in Halifaxs Fairview district! 3342, 3346 & 3352 Westerwald Street comprise three contiguous parcels totaling 23,862 sq. ft., perfectly positioned just off Dutch Village Road with swift access to Highway 102, Joseph Howe Drive and the MacKay Bridge. Zoned C-2C, the site supports mixed-use or residential development up to 20 m in height and 75% lot coverage, allowing a range of building forms and future flexibility. A professional architectural capacity study confirms the potential for an 80-unit, 80,252 sq. ft. building with 52 well-proportioned one-bedroom and 28 two-bedroom layouts, plus underground parking and optional ground-floor commercial space, all thoughtfully designed within current code and zoning parameters. Each parcel is improved with a single-family home, offering immediate rental income while developers prepare permit applications, finalize designs, or pursue financing and partnerships. Priced at $4,375,000approximately $183.50 per sq. ft. of land and $54.50 per buildable sq. ft.this opportunity is attractively positioned below recent C-2C and COR land sales along Bayers Road and Dutch Village Road, several of which lacked architectural studies or evidence of true feasibility. Westerwald Street offers a quieter residential setting just steps from an area undergoing significant revitalization, including upgraded streetscapes, active-transportation corridors, new retail and mixed-use investmentall enhancing long-term rental and condominium demand. For developers or investors seeking scale, verified buildability, interim cash flow and exceptional upside in one of Halifaxs most dynamic urban growth corridors, 33423352 Westerwald Street is a rare chance to secure a high-confidence project with both near-term holding income and outstanding future potential. (id:39336)
3342/46/52 Westerwald Street
Halifax, Nova Scotia
Exceptional development opportunity in Halifaxs Fairview district! 3342, 3346 & 3352 Westerwald Street comprise three contiguous parcels totaling 23,862 sq. ft., perfectly positioned just off Dutch Village Road with swift access to Highway 102, Joseph Howe Drive and the MacKay Bridge. Zoned C-2C, the site supports mixed-use or residential development up to 20 m in height and 75% lot coverage, allowing a range of building forms and future flexibility. A professional architectural capacity study confirms the potential for an 80-unit, 80,252 sq. ft. building with 52 well-proportioned one-bedroom and 28 two-bedroom layouts, plus underground parking and optional ground-floor commercial space, all thoughtfully designed within current code and zoning parameters. Each parcel is improved with a single-family home, offering immediate rental income while developers prepare permit applications, finalize designs, or pursue financing and partnerships. Priced at $4,375,000approximately $183.50 per sq. ft. of land and $54.50 per buildable sq. ft.this opportunity is attractively positioned below recent C-2C and COR land sales along Bayers Road and Dutch Village Road, several of which lacked architectural studies or evidence of true feasibility. Westerwald Street offers a quieter residential setting just steps from an area undergoing significant revitalization, including upgraded streetscapes, active-transportation corridors, new retail and mixed-use investmentall enhancing long-term rental and condominium demand. For developers or investors seeking scale, verified buildability, interim cash flow and exceptional upside in one of Halifaxs most dynamic urban growth corridors, 33423352 Westerwald Street is a rare chance to secure a high-confidence project with both near-term holding income and outstanding future potential. (id:39336)
120 Joseph Zatzman Drive
Burnside, Nova Scotia
120 Joseph Zatzman offer 11,928 SF in the main building, expanding to 14,888 SF with additional quonset hut on a 1.17 acre parcel. The main building features a 200 amp 600v 3 phase electrical supply and a 5 ton overhead crane. Loading accessibility is enhanced with three 16' x 14' and one oversized 16' x 20' grade doors. Climate control includes ducted HVAC for offices, natural gas forced air heat for the warehouse and natural gas boiler for the quonset hut. (id:39336)
2641 West Bay Road
Dundee, Nova Scotia
Welcome to a truly extraordinary waterfront retreat in Dundee, NSdirectly across from the renowned Dundee Golf Course and fronting on the majestic Bras dOr Lake, the worlds largest inland saltwater fjord which offers some of the finest sailing in the world. This 2.33-acre estate offers nearly 500 feet of pristine shoreline and a private pier, perfect for mooring your sailboat just steps from home. The property has striking curb appeal with a circular paved driveway, turret with stained glass, manicured gardens, and a detached three-car garage. Whats not visible from the road is the architectural gem cascading down the hillsidethree glass-faced levels offering spectacular lake views from every floor, designed to blend with the landscape and project the image of a glass ship at sea. Inside, the home features 5 bedrooms and 4.5 bathrooms, a living room with fireplace, dining room, family room, games room, and a chefs kitchen featuring a Heartland Classic Range and Built-in Double Ovenblending heritage design with modern performance, including nickel trim, warming drawer, and vintage-style details. A 36" Swarovski-Strass crystal chandelier with 24 candlelight bulbs is a focal point and adds a timeless elegance. Known for their exceptional clarity and brilliance, every crystal is laser etched with the Swarovski logo. This premium crystal masterpiece scatters rainbows in the morning sun, and flares with incredible colours at sunset. Hurricane-rated solarium windows connect you to the outdoors year-round, and the inground saltwater pool, with its private setting, completes the resort-like experience. A separate log cabin serves as a cozy guest house, perfect for visitors. The entire property enjoys a sheltered microclimate created by the surrounding mountains, offering four distinct and beautiful seasons.This property is a rare and elegant coastal haven in one of Nova Scotias most coveted locations. Sail, golf, enjoy celtic music & East Coast lifest (id:39336)
1441 Church Street
Port Williams, Nova Scotia
Thriving Winery & Vineyard in Nova Scotias Wine Region. Rare opportunity to acquire a prominent, established winery with multiple income streams, exceptional reputation, and growth potential. Situated on 77.25 acres in the heart of Nova Scotias wine country, the extensively renovated winery building overlooks 6.5 acres of vineyard. Features include a tasting room with retail space, timber-framed covered deck with sweeping Valley views, state-of-the-art equipment, award-winning wines, and a stunning barrel cellar within the barns original stone foundation. A Development Agreement permits a 1,000 sq ft restaurant and event venue within the existing building and deck. The property also includes a charming two-story farmhouse, home to The Stay at Planters Ridge. Fully renovated upstairs in 2022, it offers three luxurious guest rooms, breakfast room, main-floor living quarters, and a large basement. Which can be easily converted back to a single-family home. Planters Ridge Winery produces premium red and white wines, as well as cider and mead. Also included, is a separate south-facing parcel on North Mountain with 42 acres of forest and 15 acres of planted vines - totaling 28 acres of cultivated land plus 42 acres of woodland. This turnkey operation offers not only a breathtaking property but a well-respected brand, established clientele, and the infrastructure to expand into new hospitality and event ventures. Opportunities like this are rare - schedule your private tour to experience the full potential of this remarkable business. (id:39336)
7026 St Margarets Bay Road
Boutiliers Point, Nova Scotia
Welcome to this one-of-a-kind coastal masterpiece offering over 550 feet of pristine waterfront and 5400 square feet of expertly designed living space across three levels. Just 25 minutes from the city, and a stones throw to some of the province's most stunning natural attractions, this brand-new custom designed home is a private oasis where breathtaking ocean views make it feel like you're sailing on a luxury cruise ship. With 6 beautifully appointed bedrooms, 4.5 bathrooms, and 5 separate thoughtfully designed outdoor living zones - some complete with stunning wood-burning fireplaces, setting the tone for the perfect oceanside evening - this home is the ultimate sophisticated blend of timeless craftsmanship and modern luxury. Highlights include exquisite custom millwork in every room, classic white oak floors and staircase, high-end integrated appliances, a dream laundry room, and top-tier designer lighting throughout. The windows and doors are incredible. The Marvin Windows Elite package floods the space with natural light, while Emtek bronze hardware, Maibec wood siding and stunning natural stone brought in from an Ontario quarry elevate every detail. Step outside to your private beach, launch a boat from your backyard, or build your dream wharf with the existing permit. A 950 square foot garage, composite decking, and maintenance-free soffits add function to the beauty. Whether you're entertaining, relaxing, or building a family legacy, this is a rare opportunity to own home built for the ages; a generational waterfront property designed with the utmost quality for love, life and lasting memories. (id:39336)
1155 Grand Pre Road
Wallbrook, Nova Scotia
This incredible, one-of-a-kind flagship home is situated with spectacular views of Blomidon and the Minas Basin on 175 acres of land, ideal for multiple agricultural applications. Opportunities abound with this one, whether looking to use this as a private home or develop this into a farming or wine business homestead, proximity to Wolfville and the greater Annapolis Valley services, shops, and culture is very close-by. The home is 2.5 storeys plus a full basement, 5+ bedrooms, luxurious eat-in kitchen with adjoining scullery, covered porch and breezeway to the attached two car garage with bonus shop space above, central grand staircase, private library with built ins. The primary suite has multi-room ensuite with tub, shower, dual toilets and dual sinks; storage abounds in multiple linen closets and the walk in closet for the primary. Generac generator on propane, outbuilding barn/garage plus additional garden tractor shed, and hill-top panoramic views of the world-famous Annapolis Valley all around you...grandeur meets elegance! (id:39336)
1155 Grand Pre Road
Wallbrook, Nova Scotia
This incredible, one-of-a-kind flagship home is situated with spectacular views of Blomidon and the Minas Basin on 175 acres of land ideal for multiple agricultural applications. Opportunities abound with this one, whether looking to use this as a private home or develop this into a farming or wine business homestead, proximity to Wolfville and the greater Annapolis Valley services, shops, and culture is very close-by. The home is 2.5 storeys plus a full basement, 5+ bedrooms, luxurious eat-in kitchen with adjoining scullery, covered porch and breezeway to the attached two car garage with bonus shop space above, central grand staircase, private library with built-ins. The primary suite has multi-room ensuite with tub, shower, dual toilets and dual sinks; storage abounds in multiple linen closets and the walk in closet for the primary. Generac generator on propane, outbuilding barn/garage plus additional garden tractor shed, and hill-top panoramic views of the world-famous Annapolis Valley all around you...grandeur meets elegance! (id:39336)
1659 Fox Harbour Road
Fox Harbour, Nova Scotia
Over 1.5 miles of ocean frontage on the Northumberland Strait and The Fox Harbor Bay. These are the warmest ocean waters North of the Carolinas. Miles of sandy beaches on a remote and private stretch of natures finest! A contiguous stretch of 365 acres of mixed forest, agricultural land serviced by a paved government road. Borders on the open ocean to the North and the Fox Harbour Bay to the South. These natural and undeveloped lands are pristine and unspoiled and rare. Without being isolated, these lands are 15 minutes to the fishing village of Pugwash and only 8 minutes to Wallace. Lands are near the Fox Harbour Resort, 3 marinas, 3 golf courses, a winery, and vibrant communities. Be sure to view the video tour , just click the live button beneath the photos on the cut this sheet (id:39336)
311 Eagle View Drive
Ardoise, Nova Scotia
Excellent investment opportunity to acquire a 12-unit condominium building situated on a spacious lot with room to add additional units or construct another building (subject to approvals). Built approximately nine years ago, the property requires some repairs and updates but offers significant upside potential. Investors can choose to maintain it as a 12-unit rental property for steady income or renovate and sell each unit individually for profit. The building backs onto the site of a future golf course, enhancing long-term value, and is located in a revitalizing neighbourhood experiencing new development, infrastructure upgrades, and rising demand - making this a strong value-add opportunity for those seeking growth and appreciation. (id:39336)
5690 Spring Garden Road
Halifax, Nova Scotia
Positioned on one of Halifaxs busiest and most iconic intersections, 5690 Spring Garden Road presents an exceptional opportunity in the heart of the citys commercial and cultural core. This high-visibility corner lot is located at the crossroads of Spring Garden Road and South Park Streetjust steps from Public Gardens, Dalhousie University, and the Halifax Central Library. Designated under DH zoning (Downtown Halifax), the site permits as-of-right development up to 48 metres in height, making it ideally suited for a significant mixed-use or residential project. With unparalleled visibility, consistent pedestrian and vehicle traffic, and access to key transit routes, this location is perfectly positioned for redevelopment or for establishing a flagship commercial presence. 5690 Spring Garden Road is one of the last remaining corner parcels of its kind in the downtown core, offering a rare chance to shape the future skyline of Halifax. (id:39336)
15,16,19 20, 24 Gemstone Place
Central Onslow, Nova Scotia
Discover this exceptional 15-unit rental property, thoughtfully designed across five modern triplexes. Built with energy-efficient ICF construction, these units are as durable as they are cost-effective, offering long-term value for both investors and tenants. Each unit features: An open concept main living area boasting a gorgeous kitchen, dining area and large living room, 2 spacious bedrooms & 1 full bath. In-floor heating for year-round comfort. In-suite laundry for added convenience. Front and rear concrete patios, perfect for outdoor enjoyment. With contemporary layouts and quality finishes, these rentals attract reliable tenants seeking comfort, efficiency, and style. Low-maintenance construction paired with high tenant appeal makes this a smart addition to any portfolio. Whether youre looking to expand your investment holdings or step into multi-unit ownership, this development delivers strong income potential with minimal upkeep. (id:39336)
54 Julius Boulevard
Bayers Lake, Nova Scotia
2.5 acres of industrial-zoned land, with a majority pad-ready lot, located at 54 Julius Blvd off Chain Lake Drive in Bayers Lake Business Park. This is a rare chance to secure prime real estate in one of Halifaxs most sought-after commercial hubs. The site offers excellent visibility from Chain Lake Drive, convenient highway access, and close proximity to major retailers and servicesmaking it ideal for a wide range of business uses. Opportunities to purchase in this established business park are few and far between, dont miss your chance. (id:39336)

