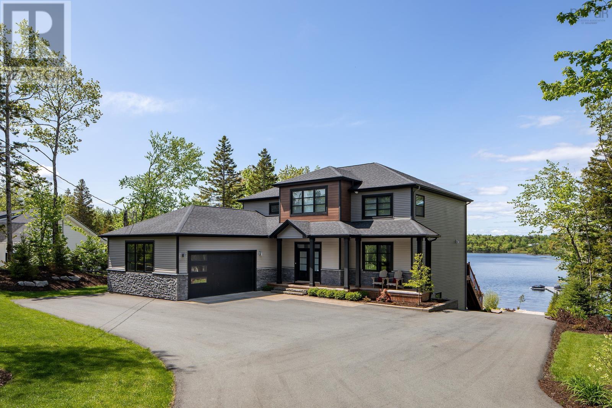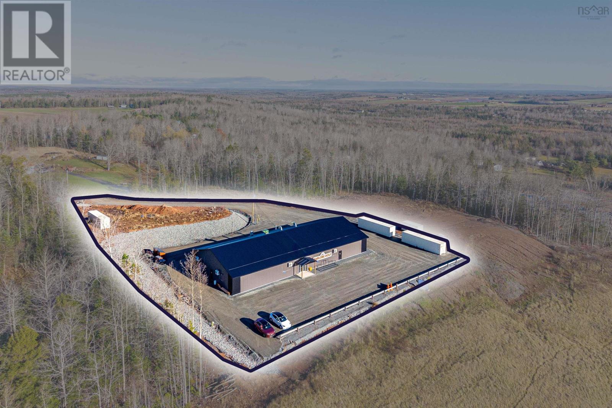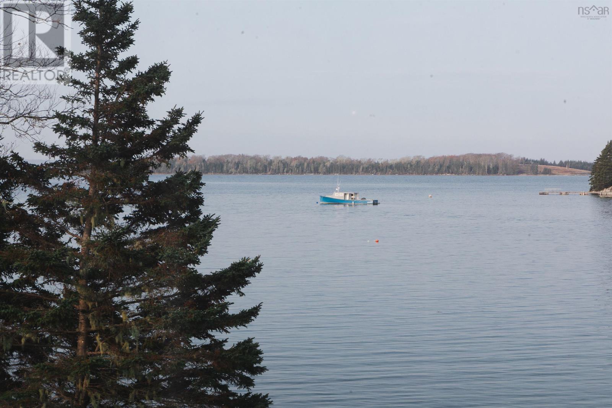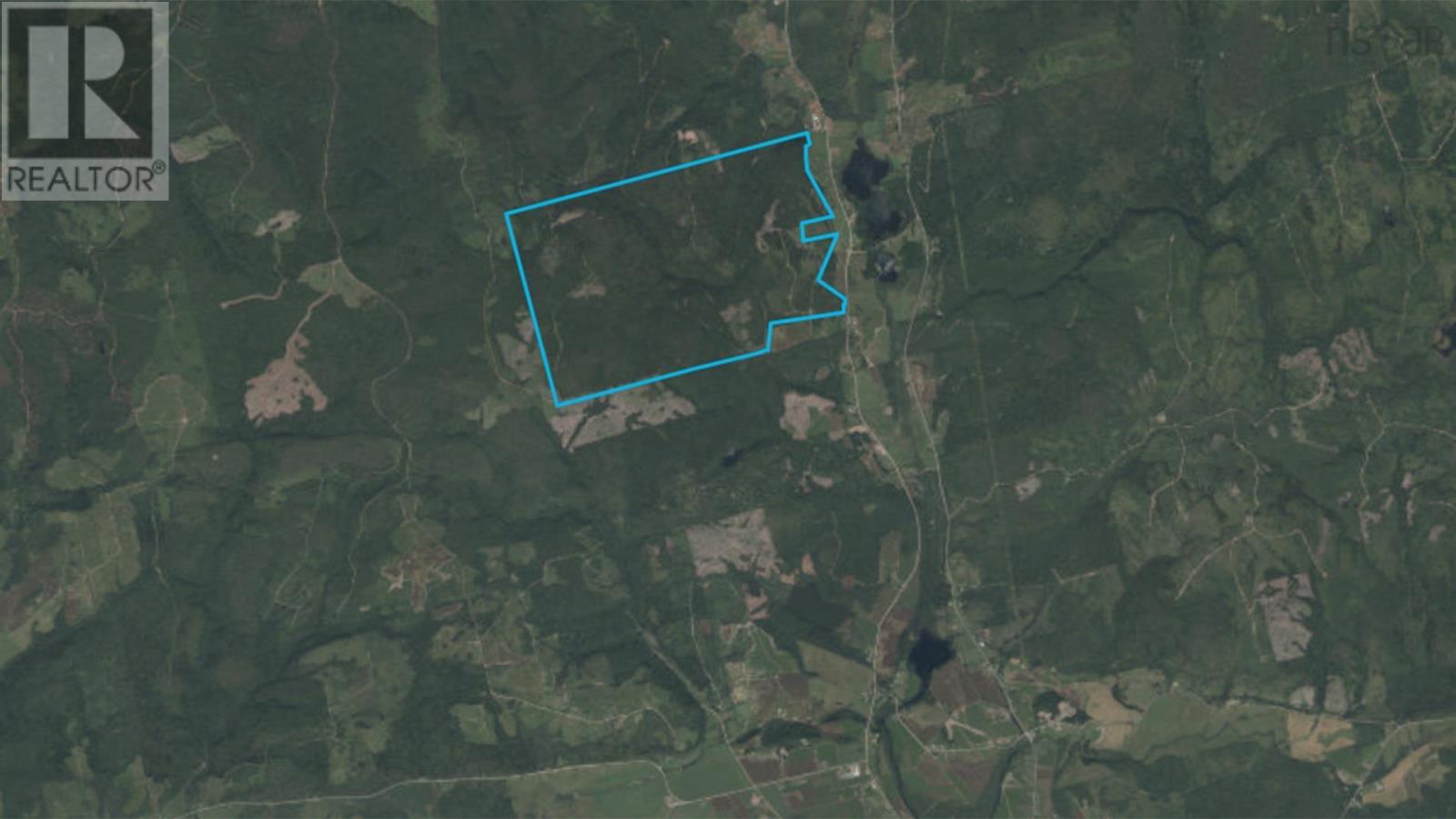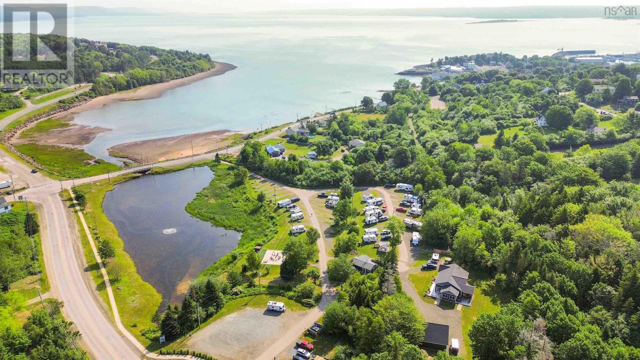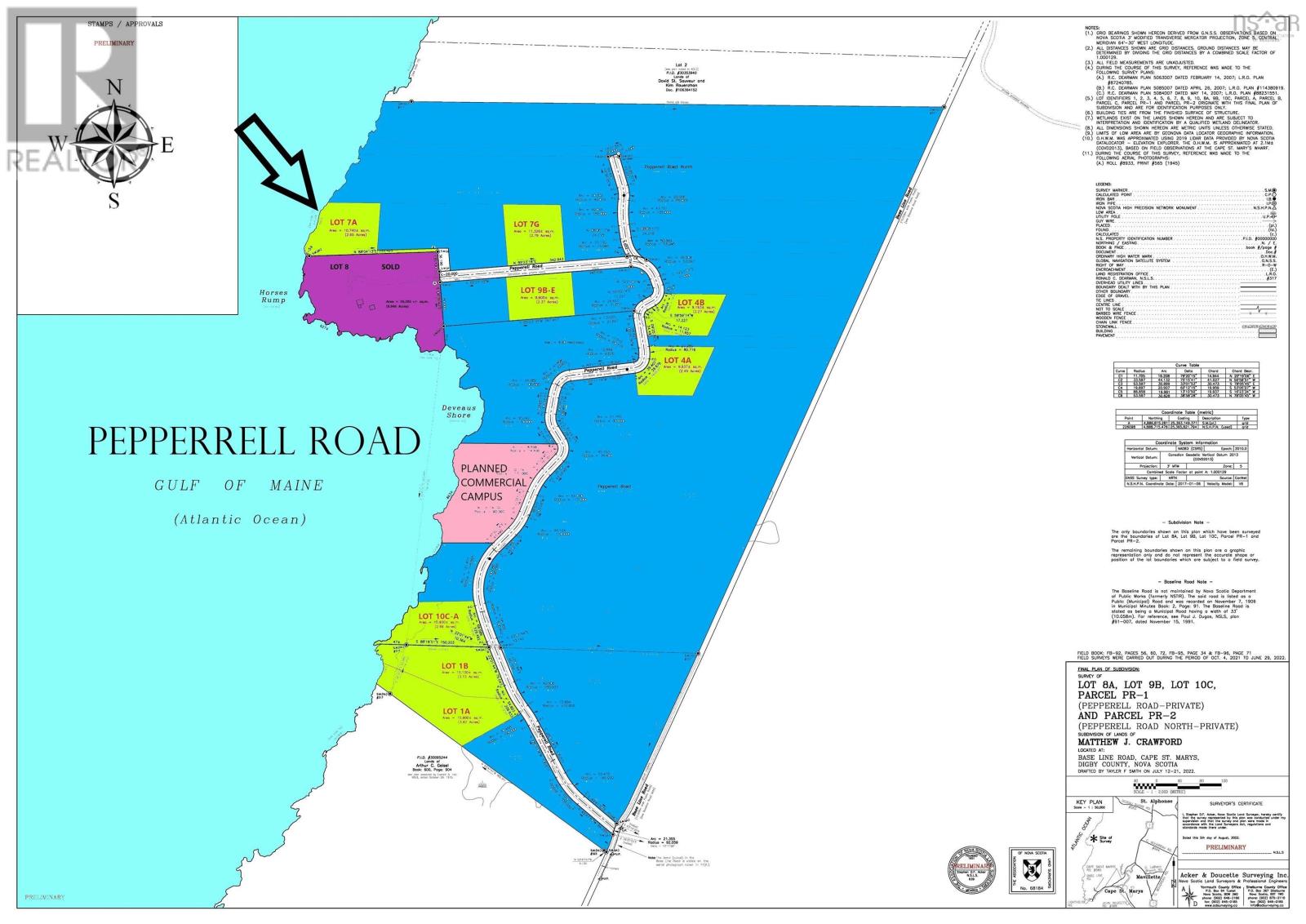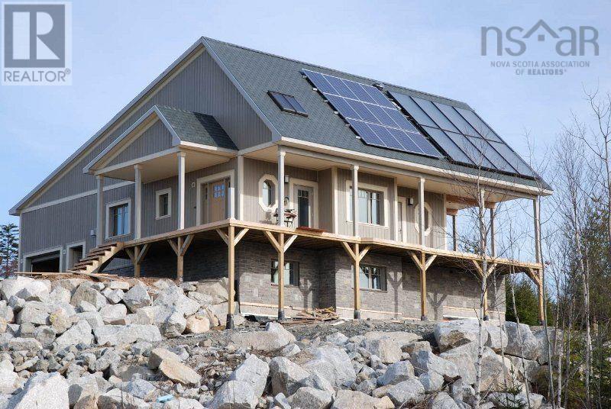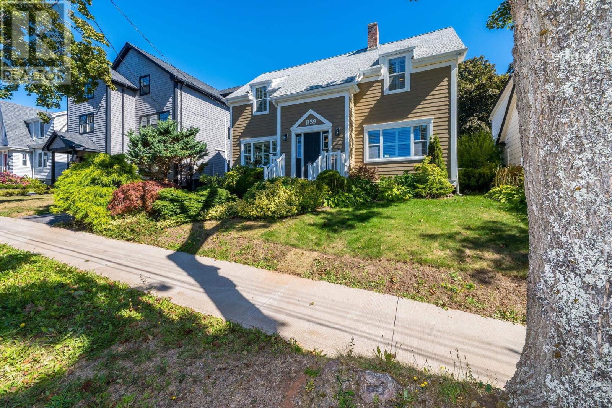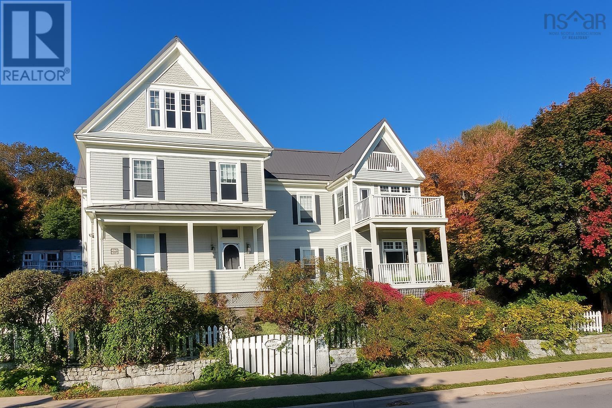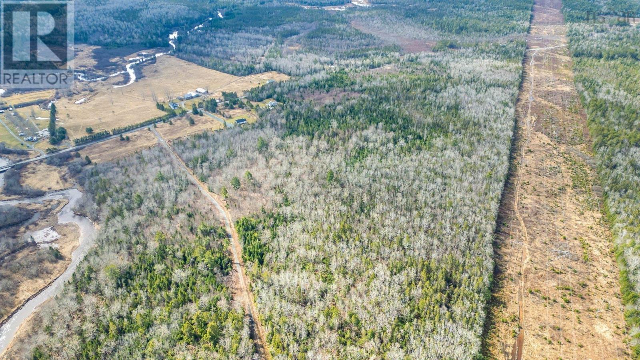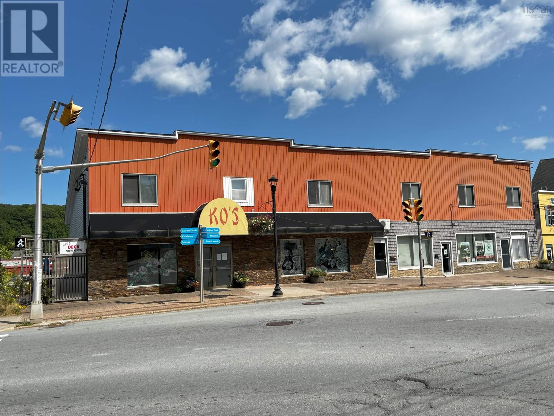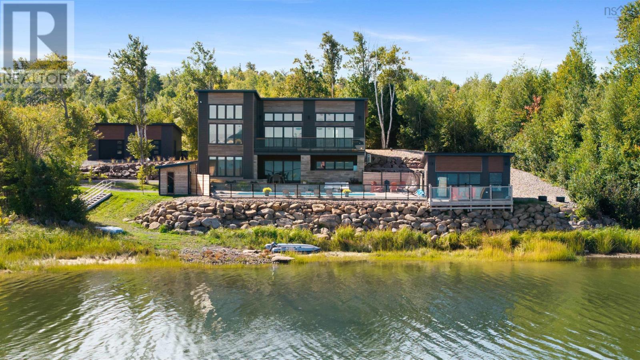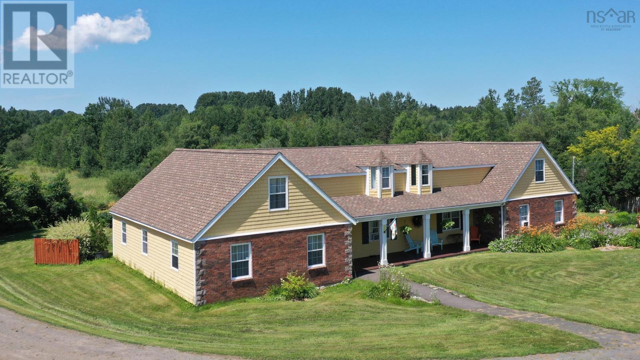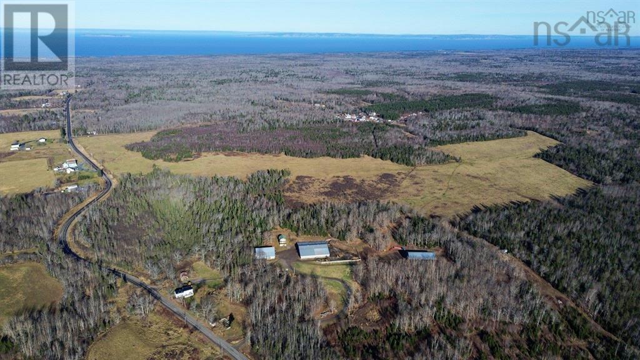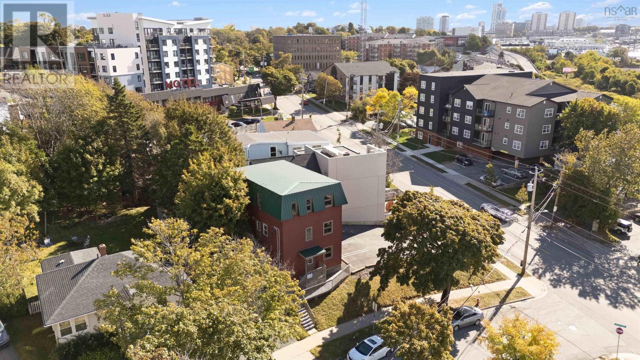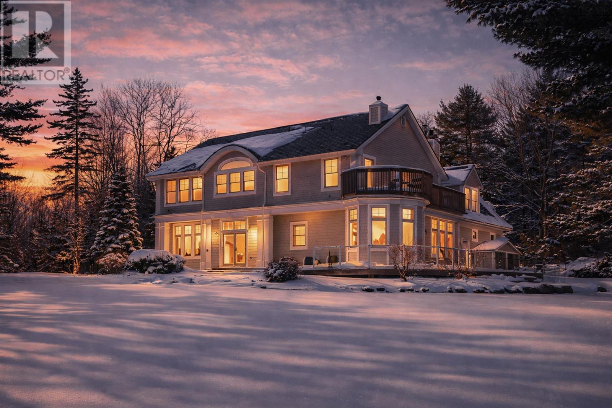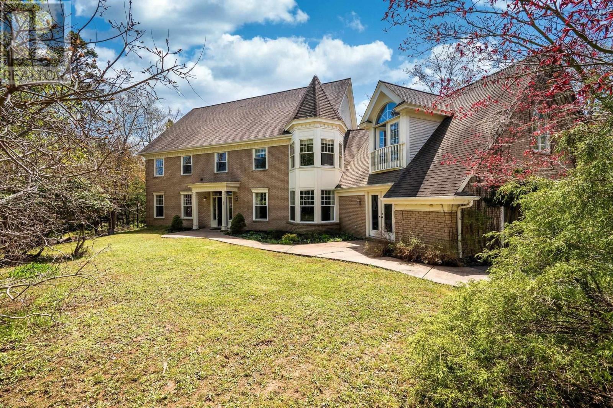1111 Rockcliffe Street
Halifax, Nova Scotia
Classic Elegance Meets Modern Luxury A rare opportunity awaits to own a piece of Halifax's prestigious Rockcliffe Street with this meticulously maintained, west-facing residence. Held by the same family since 1943, this home masterfully blends classic elegance with modern comfort, all while preserving its original character. Step inside and be greeted by sun-drenched spaces, where the formal living & dining rooms frame stunning Dingle Tower views. The heart of the home is the spacious, fully equipped kitchen, perfect for entertaining, which flows seamlessly into a cozy family room. The main floor also offers an ideal work-from-home sanctuary in the private office, laundry, discreet powder room, and convenient side entrance. Upstairs, the luxurious primary suite boasts a lavish ensuite & dressing room. A 2nd generous bedroom also features its own private ensuite, while 2 additional bdrms share a 3rd bath. There is access to a large finished attic, perfect for storage or a playroom. The lower level extends your living space significantly with a bright rec room and direct access to the garage. Enjoy wonderful privacy with low-maintenance front and back gardens. A front deck provides the perfect spot for stunning sunsets over the NW Arm, with water access via Oakland Road Park just steps away. Significant updates include a renovation and addition (2009), roof (2024), 200-amp electrical, and a Generac system, ensuring worry-free living in this cherished location. (id:39336)
692 Mccabe Lake Drive
Middle Sackville, Nova Scotia
On coveted McCabe Lake, you will find this immaculate paradise ready for you to enjoy luxury living in Indigo Shores. Enter the courtyard driveway with full privacy from the road, where double entry doors invite you to an exceptionally well-maintained and modern living space spread over 3 levels. On the main level, you will be captivated by soaring cathedral ceilings in the family room with huge windows overlooking the lake, with a large custom kitchen with tons of cabinetry, semi-honed quartz counters, 8 island and a walk-in pantry. Rounding out the main level is a large den/office (potential 5th bedroom), powder room, laundry room, walk-in coat closet, and 2 double guest closets. On the top level, you will find 3 generously sized bedrooms. The large primary suite offers lots of space, a dual-sided walk-in closet and large bathroom including custom-tiled shower and large soaker tub. On the lower level, you will find a huge rec room space with a walk-out, a fourth bedroom with walk-in closet, full bathroom, and utility room. Outdoors is where this property truly shines, with professionally designed and installed landscaping providing a lush, park-like setting with southwestern exposure and beautiful sunsets. Once you descend your paver walkway to the lakefront, the only thing you will see or hear are the birds chirping while hawks and eagles soar overhead. Entertain in your fully wired 400 square foot covered bunkhouse, next to your large fire pit and professional welded plastic pontoon dock anchored in concrete, heading out to deep water access that can accommodate any size of watercraft. Other features include a rare boat launch directly on your property (it is a private lake), 7-zone irrigation, professional custom shades throughout, built-in speakers, generator panel, and pre-wired for hot tub and detached garage. Just 3 min from your door to Hwy 101, with great access to all of HRM, this home ticks all the boxes and is ready for you to enjoy life on the wate (id:39336)
47 Nelson Road
Shubenacadie, Nova Scotia
A modern commercial asset with room to grow. This 7,800 SF ICF-built property in Shubenacadie offers a rare blend of durability, efficiency, and wide open usability. Completed in 2024, the building features a clear span interior with 12 foot ceilings that can support recreation, specialty commercial uses, creative production, or light industrial operations. The 2.49 acre site adds meaningful value with generous parking, functional yard space, and flexibility for future expansion or outdoor-driven uses. Positioned minutes from Highway 102, the location serves both local demand and regional traffic with ease. Offered at $1,990,000, this is a chance to secure a contemporary, low maintenance building in a growing pocket of the province. (id:39336)
10680 Peggys Cove Road
Glen Margaret, Nova Scotia
A completely re-imagined oceanfront estate offering approx 375 ft of protected deep-water frontage on one of Nova Scotias most sought-after bays. Set on approx 2.4 private acres behind a gated entrance, this exceptional property provides over 4,000 sqft of refined living, professionally rebuilt with magazine-worthy finishes & extensive high-end upgrades throughout. Perfectly oriented to the west, the home captures sweeping ocean views & spectacular year-round sunsets. A rare combination of luxury, privacy, & authentic Atlantic coastal living, welcome to The Lodge at St. Margarets Bay. The Great Room features a dramatic stone fireplace & a full wall of windows framing the water beyond, flowing into a beautiful four-season shoreline room with dual heat pumps for year-round enjoyment. The chefs kitchen has been fully re-imagined & includes an AGA range, built-in wall oven with warming drawer, Miele coffee centre, quartz countertops, custom cabinetry, extensive pot lighting, & a walk-in pantry, ideal for both entertaining & everyday living. The home offers four bedrooms & six baths, along with a separate guest house with its own water & septic. Upgrades include hardwood flooring throughout the main level, over 100 pot lights, new baths & walk-in closets, a redesigned laundry & pantry, refined wainscoting & accent details, & extensive exterior improvements including hand-brushed stain, professional landscaping, & view enhancement. Comfort & efficiency are supported by four heat pumps. The waterfront setting is exceptional, featuring a deep-water wharf with mooring, an oceanside stone patio & firepit, & safe water access for swimming & paddling. Additional highlights include a detached double garage, hurricane-rated roof, in-floor heating, & wired generator panel, all within close proximity to Peggys Cove & Halifax amenities. A rare coastal legacy property offering an exceptional oceanfront lifestyle. (id:39336)
9641 Highway 221
Canning, Nova Scotia
Viewing this property on Realtor.ca please click on the 'More Information or Virtual Tour' link for more property info. If you are using the Realtor.ca mobile app, please click 'Floor plan" for more property information - Two parcels (total 49.64 acres), house, barn and lake in the heart of the picturesque village of Canning. 28 Acres of property has Municipality zoning for R5 residential development to be sold separately . Serviced by municipal sewer and water, and short walk to P- 2 schools. - For more info click Multimedia (id:39336)
Lot Lakelands Road
Lakelands, Nova Scotia
JUST OVER 1400 acres of WOODLAND on one PID, located in beautiful Cumberland County! This is your opportunity to continue or start your very own forestry business. This parcel represents a nature lover's dream ideal for someone whos self-employed and with several spaces offering stunning ocean views, and access that crosses the properties... the land offers additional opportunities to lease out spaces for camp owners, access for ATV/snowmobile clubs etc. The property also offers a Forestry Management Plan. ID#20A (id:39336)
232/236 Victoria Street
Digby, Nova Scotia
One of Nova Scotias premier tourism investment opportunities Digby Campground! A fully renovated, turnkey RV park paired with a beautifully built custom home, in a thriving coastal community known for natural beauty, coastal charm, and strong seasonal demand. Situated on 5.02 acres plus a 2-acre pond maintained by the Municipality of Digby, this boutique RV park offers 39 fully serviced sites operating May through October. Dedicated to tourism-only stays with no seasonal tenants the business attracts a steady stream of guests, with an average stay of 3 nights. With 4.8 stars on TripAdvisor and 4.7 on Google, it ranks amongst Nova Scotias best-rated campgrounds. Since 2022, nearly every aspect has been upgraded. All sites now feature fully upgraded utilities with municipal water and sewer hook-up and new 30-amp service and drainage (2024). Washrooms, laundry, and the main office were renovated in 2022, with shower updates in 2025. A new guest patio, pergola, firepits, and games area encourage longer stays and glowing reviews. The park runs without salaried employees, supported by a reliable on-site "Workamper" for weekends and backup coverage. Partnerships with Fraserway RV and Canadream further strengthen tourism bookings. Just 4 minutes from the Saint John/Digby ferry and walking distance to downtown via a scenic railbed trail, the location is unbeatable. Its also the closest full-service campground to Digby Neck, famous for whale watching and Bay of Fundy tides. Included is a 1,630 sq. ft. custom built home (2023) with farmhouse charm, antique beams, and brick accents, plus a 28 x 32 garage with loft (2022). A rare, ready-to-run hospitality business with strong returns and lifestyle appeal. Whether youre seeking a hands-on lifestyle business or a well-structured tourism asset in a growing East Coast market, this property delivers location, income potential, and lasting value all wrapped into one incredible package. Request more in (id:39336)
1405 Bedford Highway
Halifax, Nova Scotia
Now available, this well-known Bedford landmark offers exceptional visibility in a prime location with quick access to Highway 102. Situated on a 17,703 sq. ft. CMC-zoned commercial lot, this well-maintained 4,158 sq. ft. fully developed building spans two levels and features over 10 private rooms, four washrooms, a locker room, and a spectacular oversized deck with scenic water views of the Bedford Basin and Lower Sackville River. The flexible layout provides a rare opportunity to reconfigure the space to suit a variety of business needs or take advantage of the existing turnkey spa setup, which includes sinks in all seven treatment rooms/offices, modern fixtures, a welcoming reception area with adjoining office, and multiple semi-private spaces on the main floor for increased capacity. The lower level offers two additional treatment rooms, a laundry room, break room, kitchenette, tiled steam room, and an impressive locker room featuring two showers, double vanity, two water closets, solid wood lockers, and a side entrance leading to an expansive 60+ ft riverfront deck. A spacious 23 x 16 lobby includes a second kitchenette with an industrial sink and direct access to the side parking area. Additional parking available across the road for a nominal fee. Recent upgrades include a new roof and rooftop AC unit installed in 2023, further enhancing the value of this strategically positioned property with prominent road frontage in the heart of Bedford. (id:39336)
6 Main Avenue
Fairview, Nova Scotia
Attention all investors. This is a great opportunity to own a multi unit building, perfectly located at the bottom of Main Ave in Fairview. With this location you have easy access to all routes across the city, buses and shopping is just a couple minute walk away. There are 2 one bedroom units on the main floor and All 4 units on second and third floor are exactly the same with a beautiful wide open floor plan, 2 bedrooms and 2 baths. The primary bedrooms have their own ensuite bathroom. The stylish kitchens offer beautiful quartz countertops and elegant styling. The kitchens also offer upgraded stainless-steel appliances and a beautiful island with breakfast bar. The bedrooms are a great size perfect for the modern family, couple or person. There is also laundry in each unit and heat and AC provided by a ductless heat pump. (id:39336)
Lot 7a Pepperrell Road
Cape St Marys, Nova Scotia
Lot 7A +\- 2.65 acres with +/- 330 feet ocean frontage: Pepperrell Road's PREMIER and most expensive lot...bold and unapologetic, overlooking a massive rock shooting crashing waves dramatically into the air. Undoubtedly, this will be an architect's dream. Imagine turning off of Pepperrell Road onto your white oystershell driveway, winding among beautiful spruce trees...and then you see the incredible blue of the ocean!! - A spot so dramatic, calling out for an intimate arrival and as soon as you open that front door. Only one word will be uttered...WOW! Located adjacent to the owner's home, there will be no doubt you picked the best spot! ENJOY. And, the crème de la crème is Lot 7A allows you to step out your door and hop on the super amenity called The Cliff Walk at Pepperrell Road, and in a few minutes stroll along the ocean to the amazing planned Town Square at Pepperrell Road, ready to have an amazing meal overlooking the ocean! ALL PRICES IN CANADIAN DOLLARS ARE APPROXIMATE AND SUBJECT TO CURRENT US DOLLAR EXCHANGE RATES AT TIME OF SIGNED CONTRACT AND SHALL BE RECALCULATED. (id:39336)
440 Westwood Boulevard
Upper Tantallon, Nova Scotia
Click Brochure Link for more details. Absolutely unique ICF house with far too many features and benefits to list here. Amazing house, fabulous view of St Margaret's Bay. (id:39336)
1139 Dalhousie Street
Halifax, Nova Scotia
Modern sophistication throughout this thoughtfully renovated home blends classic architecture with contemporary upgrades to deliver the lifestyle you've been dreaming of. Between 2000 and 2018, nearly every element of the home was carefully updated with quality, longevity, and comfort in mind. In December 2017, a CertainTeed 50-year warranted roof was installed by Four Seasons Roofing, new electrical wiring, new plumbing and fixtures, and a new sewer line. The exterior is finished with maintenance-free Hardie Board siding, thermal-pane windows, and custom-fit California shutters, while new thermal-pane glass doors further enhance energy efficiency and comfort. Inside, the home is fully insulated and climate-controlled by a top-of-the-line 2018 Carrier Infinity 20 ducted heat pump system with GreenSpeed Inverter technology and a 10-year warranty. The main floor retains its character with refinished original oak flooring, while the kitchen area features Italian tile with in-floor heating as part of a recent redesign. Upstairs, oak flooring continues throughout, complemented by fully tiled bathrooms, including a refinished powder room on the main floor and an updated 2nd bathroom completed in 2018.A contemporary open-concept great roomdesigned by Abbott Brown Architectscreates a seamless flow between the kitchen, dining, and living spaces, featuring locally sourced white-washed solid ash finishes and a functional walk-in mudroom. High-end appliances complete the space. The backyard is private with a spacious deck perfect for backyard bbq's, family get togethers and is fenced creating a safe space for children and pets! (id:39336)
123 Duke Street
Chester, Nova Scotia
Visit REALTOR® website for additional information. Once home to the renowned Casa Blanca Inn, this historic Chester property blends timeless elegance with modern comfort. Thoughtfully reimagined, it offers flexibility as a private residence, boutique rental, or event space. The main level features a refined 2-bedroom suite with over 1,700 sq ft, while the upper 2-3 bedroom flat spans more than 2,500 sq ft-ideal for guests or entertaining. Just steps from the ocean and Chester's vibrant village core, this one-of-a-kind home is a rare chance to own a piece of local history with exceptional lifestyle and income potential. (id:39336)
Lot Ab-4 Renfrew Road
Nine Mile River, Nova Scotia
Nestled in the serene landscapes of Nine Mile River, this impressive parcel of land offers a unique opportunity for those seeking a slice of nature paired with the potential for development. With over 2,000 feet of road frontage, this property boasts easy access while also providing a sense of privacy and seclusion. On one end of the lot you have the ideal elevation for building. This prime positioning not only allows for stunning panoramic views of the picturesque Nine Mile River but also ensures that future homes or structures can be designed to take full advantage of the surrounding natural beauty. For those who appreciate the convenience of location, this property is just minutes away from Elmsdale and Exit 8, ensuring easy access to essential amenities, shopping, and services. This blend of accessibility and natural beauty makes it an ideal setting for residential development, a recreational retreat, or even a family estate. Whether you are looking to create a private sanctuary, a community of homes, or a rare investment opportunity, this 116-acre land in Nine Mile River offers limitless possibilities. With its striking elevation, abundant road and river frontage, and proximity to local conveniences, it is truly a remarkable property in a stunning setting waiting for the vision of its next owner. Dont miss the chance to explore this extraordinary piece of land and all that it has to offer. (id:39336)
434 King Street
Bridgewater, Nova Scotia
Every property boasts opportunities, but 434 King Street presents a truly exceptional one. this about 110 feet prime waterfront 3 story commercial building location in the heart of downtown on a main street in Bridgewater with an area of high pedestrian and vehicle traffic. The ground-floor 3000sqft restaurant has been in operation for almost for half a century, it owned by the building owner, it is also for sale (separately). The broad corridors suggest that the currently occupant retail and 3 residential spaces were once used for medical purposes. Adjacent to the next door structure, a shared passage leads directly to the side entrance of the lower level. That gives the buyers significant potential to finish lower level and upper level, whether converted for residential or commercial use, they promise substantial returns. Or by further aligning with local government guidelines for more extensive modifications, this unique space can be optimized to its fullest. Several nearby municipal metered parking lots and carb parking provide ample and convenient parking for visitors, while guests also have the option to arrive by boat, docking at a nearby marina. (id:39336)
41 Rose Heath Lane
Little Harbour, Nova Scotia
Custom-built in 2021, this stunning turn-key executive oceanfront retreat offers modern luxury and serene coastal living on a private 2.82 acre lot in Little Harbour, Pictou County. Featuring +/- 2,988 sf of refined living space, this two-level home offers 4 bedrooms, 3 baths, an in-ground pool with a fully finished pool house, and both built-in and detached garages. Designed to capture breathtaking, unobstructed views of the Northumberland Strait and the Atlantic Ocean, every detail reflects exceptional craftsmanship, quality materials, and professional landscaping. Perfectly positioned between Powells Point and Melmerby Beach Provincial Parks, this turn-key property offers an ideal year-round residence or seasonal getawayjust 1 hour 50 minutes from Halifax. Discover your private oceanfront oasis in Canadas Ocean Playground. (id:39336)
894 Morden Road
Weltons Corner, Nova Scotia
Exceptional 145-Acre Farm in Nova Scotia's Annapolis Valley Two Homes, In-Ground Pool & Premium Farming Infrastructure. Discover an extraordinary opportunity to own a sprawling 145-acre farm in the heart of Nova Scotia's picturesque Annapolis Valley. This rare offering features two charming homes, one of which has an in-ground pool (pool will need to be repaired). The propertys rolling hills and sweeping vistas create a breathtaking backdrop, while the fenced pastures provide an ideal environment for housing cattle or storing bales of hay. This farm features an indoor riding arena and is a turnkey operation for those looking to expand or launch an agricultural enterprise. The landscapes natural beauty is matched only by its potential for productivity, making it a dream setting for both seasoned farmers and visionary investors. Seize this unparalleled chance to own a legacy property in one of Nova Scotia's most desirable farming regions. With two homes on the property, there is an opportunity to earn passive income - live in one and rent the other! The main house is 5 bedrooms with 2794 sq feet of living space and the smaller home is 2 bedrooms with approximately 1500 sq feet of living space. There are 6 PIDs associated with this property offering tremendous opportunity for future development. There are an additional 12 PIDs comprising of a total of 298 acres that are available for sale. Measurements are for each home on the property. (id:39336)
115 Magee Road
Port Williams, Nova Scotia
This exceptional property in Port Williams, Nova Scotia, offers a harmonious blend of comfortable living, versatility, outdoor space, and agricultural potential. Offering 5 Beds and 2 baths in the main house, and 3 beds, 1 bath in the secondary dwelling. 16.89 Acres (mostly tiled drained), which includes approximately 2.5 Acres of vineyard with L'Acadie Blanc and New York Muskat varietals. Also on the property you'll find a 30'x60' barn, featuring 3 stalls, an area for tack, and hay storage, as well as space for a workshop/ equipment storage, and an additional 16'x20' shed for more equipment or additional storage. This property is poised to accommodate diverse residential and agricultural aspirations. Whether you envision a peaceful family home, an agricultural venture, or a creative workspace, this property provides the canvas for your aspirations to flourish. Don't miss the opportunity to own a piece of Nova Scotia's serene landscape with this remarkable property. (id:39336)
894 Morden Road
Weltons Corner, Nova Scotia
Exceptional 145-Acre Farm in Nova Scotia's Annapolis Valley Two Homes, In-Ground Pool & Premium Farming Infrastructure. Discover an extraordinary opportunity to own a sprawling 145-acre farm in the heart of Nova Scotia's picturesque Annapolis Valley. This rare offering features two charming homes, one of which has an in-ground pool (pool will need to be repaired). The propertys rolling hills and sweeping vistas create a breathtaking backdrop, while the fenced pastures provide an ideal environment for housing cattle or storing bales of hay. This farm features an indoor riding arena and is a turnkey operation for those looking to expand or launch an agricultural enterprise. The landscapes natural beauty is matched only by its potential for productivity, making it a dream setting for both seasoned farmers and visionary investors. Seize this unparalleled chance to own a legacy property in one of Nova Scotia's most desirable farming regions. With two homes on the property, there is an opportunity to earn passive income - live in one and rent the other! The main house is 5 bedrooms with 2794 sq feet of living space and the smaller home is 2 bedrooms with approximately 1500 sq feet of living space. There are 6 PIDs associated with this property offering tremendous opportunity for future development. There are an additional 12 PIDs comprising of a total of 298 acres that are available for sale. Measurements are for each home on the property. (id:39336)
6189 Lady Hammond Road
Halifax, Nova Scotia
COR zoning, this profitable high profile building is located on the corner of Lady Hammond Road and Basinview Dr. with a 4626 sf lot property beside the Peggy Corkum Music Room. A 3 sty bright office building, previously occupied by a Law firm, was most recently home to a Recording and Production company. There are 2 main entrances. As currently appointed there are a total of 8 offices, 2 recording studio rooms, main floor reception area, kitchens and baths on each floor incl. 2 kitchenettes, 1 full kit., 2 -2 pc and 1-3pc bth. Parking is included on both the front private parking lot and the side private driveway for multiple cars. Each floor also has 2 entrances. So many possibilities i.e. businesses looking for easy customer access and high profile signage; partners looking to convert the building to 3 commercial or mixed use condos; developers looking for redevelopment opportunities and more. With easy access to downtown Halifax, this property offers a prime location with great economic and investment potential. Call to book your viewing today! (id:39336)
19 Waterfield Court
Burnside, Nova Scotia
For information on this listing please call a knowledgeable agent to provide requested information. Business includes : 3 Chassis , 6 Drivers, 12 Truck & Trailers, 17 Reefers and land lease to be assumed (id:39336)
217 Borgalds Drive
Chester Basin, Nova Scotia
TIMELESS SEASIDE ESTATE. Nestled on a private 1+ acre landscaped lot, this classic 4000 sq. ft quality built home has 115' of direct oceanfront, a solid wharf for the serious boater and beautiful water views. Located within the Chester Golf Course membership area in an area of executive oceanfront homes in Chester Basin. Access is via a tree lined country lane. A home for all seasons, features of the home include in-floor hot water heating throughout, 10' ceilings, wide trim and baseboards, crown mouldings, formal living and dining room, main floor family room with wood burning fireplace, wraparound deck for entertaining, attached double garage, upper level primary bedroom with private balcony overlooking the ocean, 2 walk in closets and luxurious ensuite, plus three guest bedrooms and guest bathroom. Enjoy seaside country living close to amenities where one can build family memories. (id:39336)
20 Oakley Avenue
Halifax, Nova Scotia
This stunning home sits on a 33,800 sq ft park like lot tucked away on a quiet cul de sac in the city. The privacy and serenity that this property offers doesn't come along often while still being so close to all amenities. Once inside you will be treated with Cherrywood floors, dramatic architecture with lots of openness and high ceilings. The large sunken living room offers a wood burning fireplace and two large sets of garden doors leading to the backyard. A large gourmet kitchen with sun filled windows overlook the beautiful backyard and has an adjoining breakfast room where you can sip morning coffee while seated on the oversized window bench. There is also a formal dining room across the hall. On top of all of this, is a den with a propane fireplace and a family room with backyard access. Rounding this floor off, there is a 3pc bath, entrance to the double attached garage and a mudroom with outside access. Travel upstairs on the elegant winding staircase to an expansive landing where you will find 4 generous sized bedrooms, laundry room and a 3pc bath. Let's not forget about the amazing primary suite with a walk in closet & a beautifully appointed 5 pc ensuite. As a pleasant surprise, there is a bonus room off of the primary that could be used as a private retreat, nursery, home gym or home office with its own separate entrance. After a long day come home and wind down in the covered hot tub, this home truly is a show stopper. Be sure to view the virtual tour! (id:39336)
344 Prince Street
Truro, Nova Scotia
Prime downtown Truro opportunity! This well-established restaurant, proudly serving the community since 2014, is located at 344 Prince Street and stands as one of the largest dining establishments in the area. With seating for 200+ guests, a fully equipped commercial kitchen, and all furniture, fixtures, and equipments included, it is ready for new ownership. Featuring excellent visibility, steady foot traffic, and a loyal customer base built over more than a decade, this sale includes both the business and property a rare chance to own a proven restaurant and valuable real estate in the heart of Truro. (id:39336)

