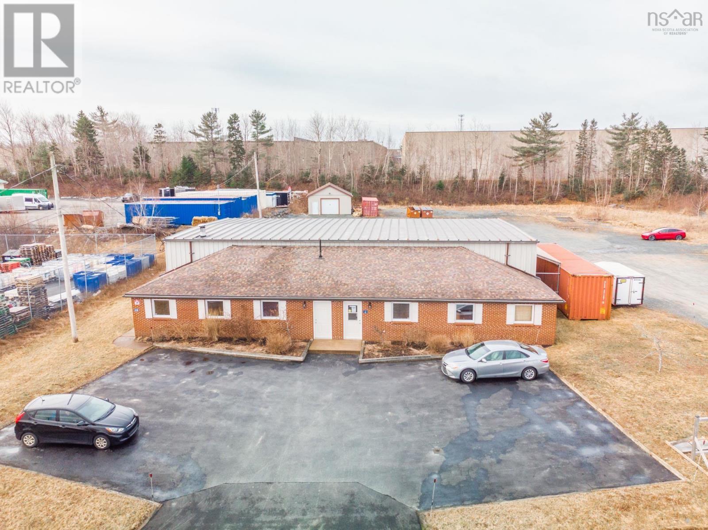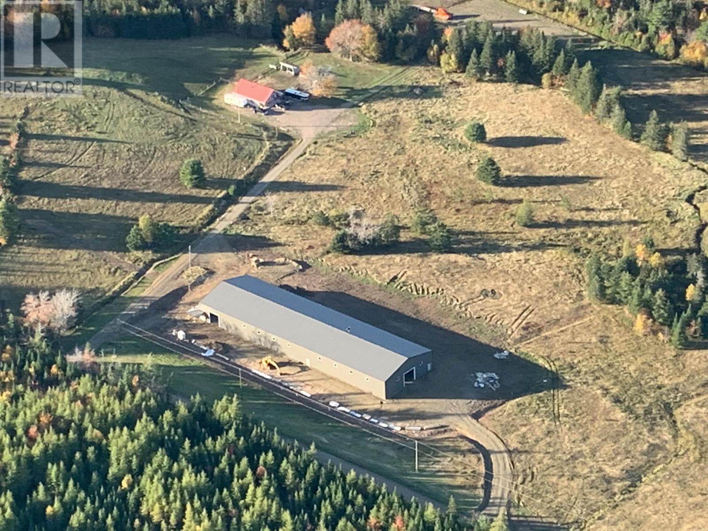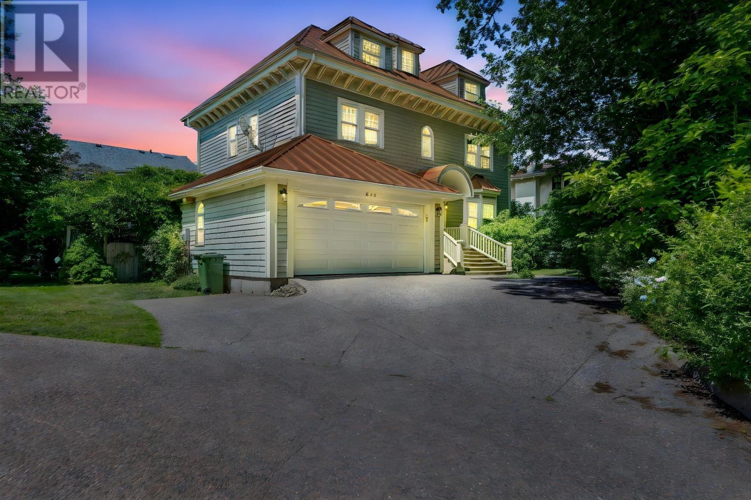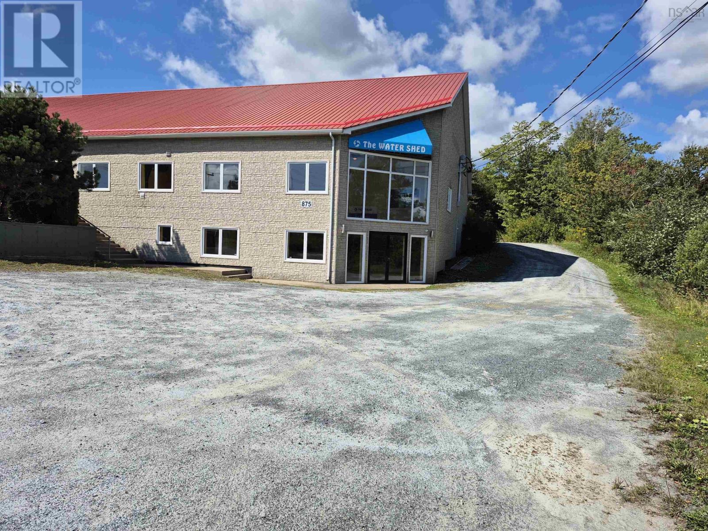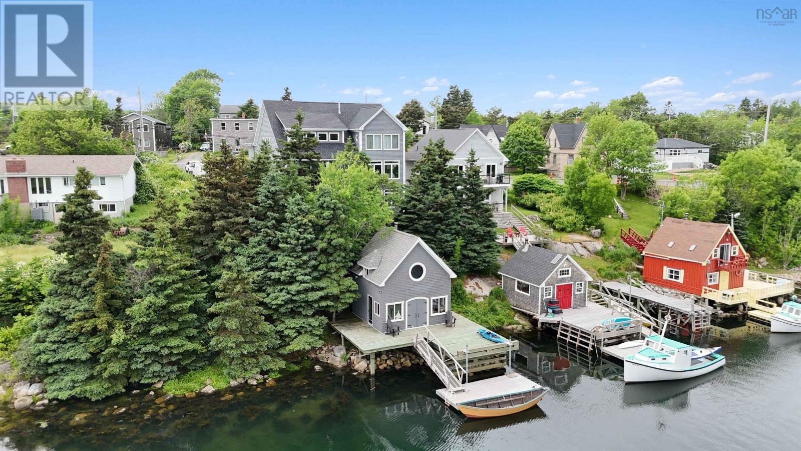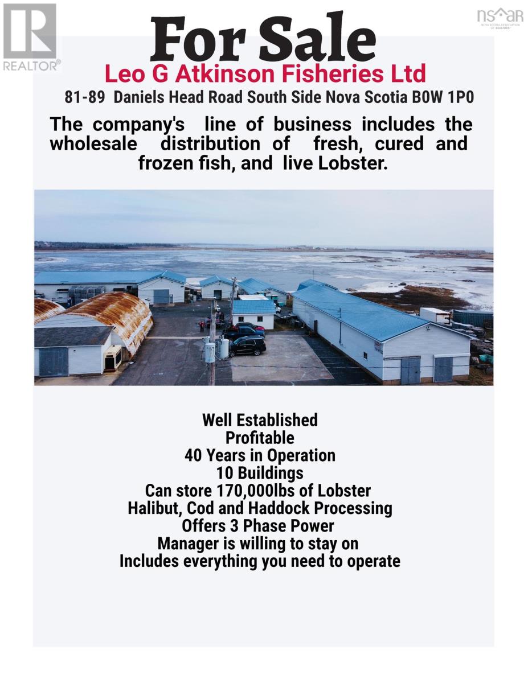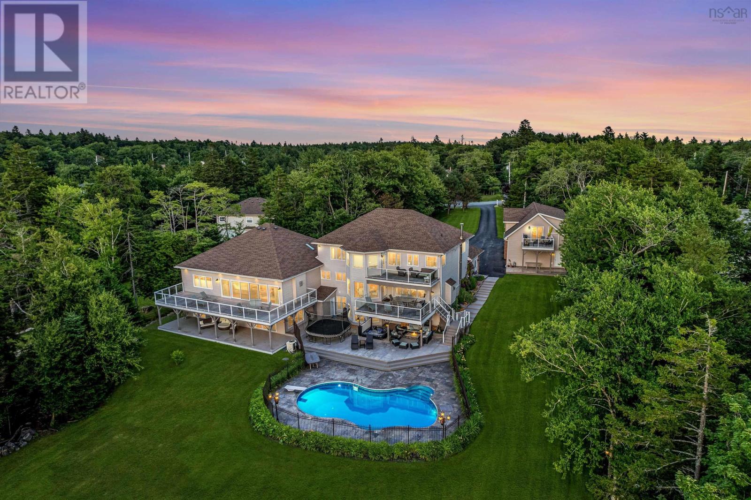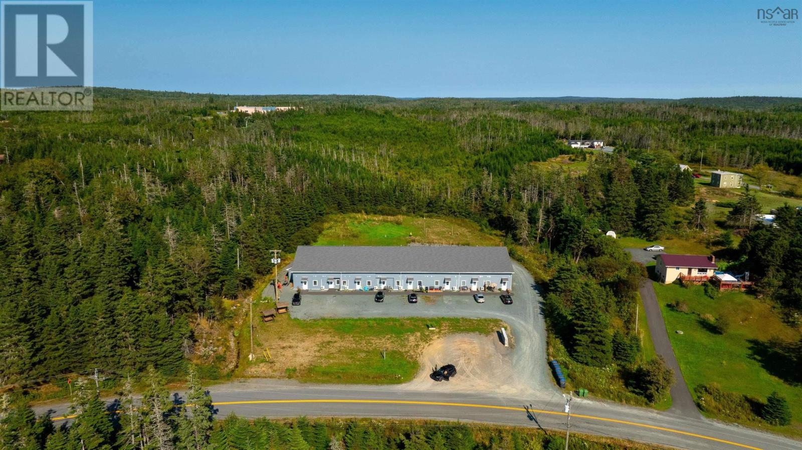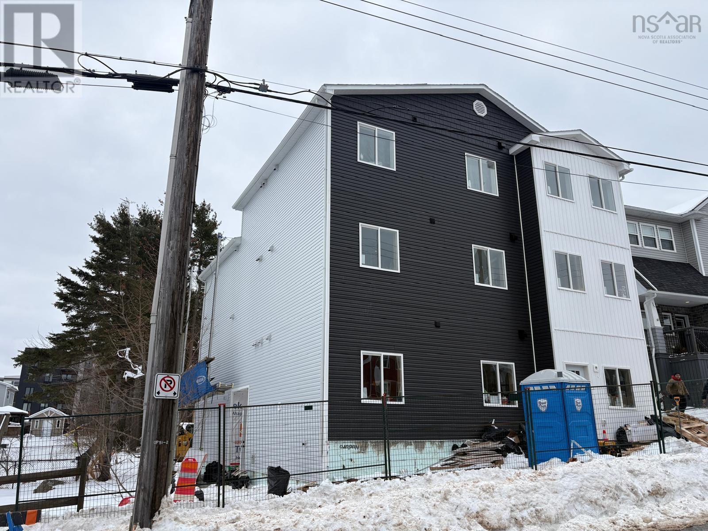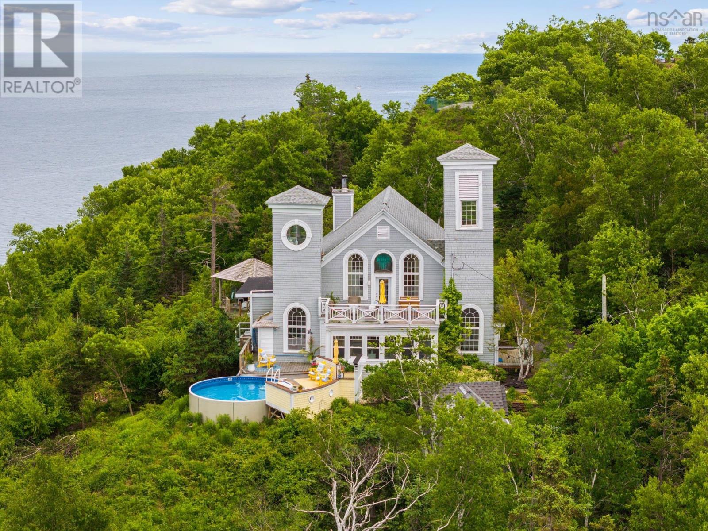22 Topsail Court
Bedford, Nova Scotia
Topsail Court comes with 56628 sq ft of land allowing for a 39,000 sf building or providing you to use the existing building and ample yard space. Holding income to assist while awaiting the future development. With direct access to both Larry Uteck Boulevard and Hammonds Plains Road, 22 Topsail Court offers seamless connectivity to Highway 102, providing quick routes to the South Shore, Annapolis Valley, Halifax Stanfield International Airport, and New Brunswick via Truro. The Atlantic Acres Business Park is now a well-established hub with limited opportunities for future expansionmaking this an exceptional location for businesses looking to position themselves for long-term growth in a thriving commercial corridor. Unique 70% lot coverage and zero side and rear setbacks make for favorable development possibilities. Contact Listing agent directly for information on current leases (id:39336)
220 Campbell Road
West Bay, Nova Scotia
Welcome to 220 Campbell's Road located in West Bay, Cape Breton Island. This hidden gem is located 3/4 of a mile off the Marble Mountain Road, and maintained year round by the Department of Transportation. 5 PID's consisting of a whopping 445 Acres!!! PID #50144740 (144 acres), PID# 50020106 (45 Acres), PID# 50303213 (56 Acres), PID# 50303122 (23 Acres), and PID# 50024124 (177 Acres). 30 acres which are cleared. Enjoy walking, horseback riding, or four wheeling on your own trails throughout the property. State of the art 250 x 72 Wired Barn with covered verandah built in 2020. Wood frame construction, steel lined inside and outside. Indoor riding arena, 9 (10x12) horse stalls, and viewing area. The mechanical room, tac room & office, 2 PC bath, and ally way all have in floor heating. 200 amp panel. The barn has its own well and septic. There is also an outdoor riding arena. The year round chalet was built in 2008 and has an open concept kitchen/living area with woodstove, 3 PC bath, and the loft hosts the bedroom. Fridge, Stove, Dishwasher, washer and dryer are all under 2 years old. The back part of the chalet can be developed further for more living space. Marble Mountain beach, or Dundee beach is just a 10 minute drive. The town of Port Hawkesbury is only 20 minutes away! Call for more information today!! (id:39336)
Acreage N0. 102 Highway
Hardwood Lands, Nova Scotia
Located in East Hants on the West side of Highway 102, this 90 acre parcel of land is adjacent t othe Lantz Interchange (Exit 8A) which will provide future access to the west side of Highway 102 (id:39336)
940 Young Avenue
Halifax, Nova Scotia
Exceptional 2.5 storey 4000+ sqft estate on highly sought after street. The location cannot be beat...walking distance to Point Pleasant Park, universities, hospitals and all the amenities Halifax has to offer. Features of this grand home include crown mouldings, hardwood and ceramic floors, 3 fireplaces, ductless mini splits for efficient heating & cooling, 24 gauge metal roofing system, garage, storage and so much more.The main level boasts a formal living room with fireplace & formal dining room. The spacious kitchen boasts an abundance of cabinetry, breakfast bar and dining nook. here is also a little seating area and work station. The second level boasts the primary suite with 5pc ensuite, adjoining office or nursery, and another bedroom and full bath complete this level. The 3rd level features 4 bdrms, 3 pc bath and laundry room. The lower level features a rec room, loads of storage and a utility room. Enjoy summertime BBQ's on the large deck off the main level or the lower patio. Be sure to view the Virtual Tour of this incredible home before booking an appt to see in person! (id:39336)
2055,2059,2061 North Park Street
Halifax, Nova Scotia
Here is a fantastic investment property on North Park Street, overlooking the Halifax Commons. A turn key investment opportunity on the iconic North Park Street, Halifaxs historic corridor. This 10-unit property sits with striking views over the Halifax Commons and blends old-world charm with modern upgrades. Over the past eight years, significant structural work has been completed to this 125 year old building: leaning sections of the foundation were removed and rebuilt using original-style stone where possible and poured concrete where needed, with the building jacked to level floors throughout. Nine of the units that needed renovations were refreshed with new flooring, bathrooms, and kitchens, delivering an attractive, updated living experience. The property benefits from multiple units with private decks, and the third-floor unit at 2061 features a large rooftop patio overlooking the Commons. This combination of historic character, recent improvements, and a highly desirable location supports a strong income stream and ease of renting. (id:39336)
875 Main Street
Cole Harbour, Nova Scotia
Multi use building located at the corner of Main Street and Maclaughin Road. Property is well located on a primary traffic artery in the comunity of Westphal on a high profile site with exposure to over 35,000 vehhicles daily. The location offers excellent accessibility to Highway 107 and 118. The property is within close proximity to several Dartmouth bedroom communities including, Coodlawn, cole Harbour and Porters Lake. (id:39336)
1578 John Brackett Drive
Herring Cove, Nova Scotia
Visit REALTOR® website for additional information. Architectural oceanfront masterpiece in prestigious Herring Cove, just 20 mins from Halifax. This 3,840 sq ft custom-built estate offers panoramic ocean views, soaring cathedral ceilings, glass railings, & a striking floor-to-ceiling propane fireplace. The main level flows beautifully to a large deck for entertaining. A chef-inspired kitchen, expansive living space, & seamless indoor-outdoor connection define the heart of the home. Upstairs, the private primary suite features ocean-facing windows, a spa-like ensuite, & a dream walk-in closet. The bright, walkout lower level includes two bedrooms, a full second kitchen, & elegant bath-ideal for guests or multi-generational living. A handcrafted two-storey boathouse completes this rare offering. Privacy, luxury, & true East Coast living, just steps from trails & the Royal NS Yacht Squadron. (id:39336)
81-89 Daniels Head Road
South Side, Nova Scotia
Well-established turnkey business for sale located in South Side on Cape Sable Island. The business includes the wholesale distribution of fresh cured, frozen fish and live lobster. The business has been in operation for over 40 years. There are 10 buildings on the property including two tank houses, freezers, packing and grading room, coolers, pump house, scale house, purging tank, storage area, packing room, lunch room and office building. There are new metal roofs on majority of the buildings. This successful business comes with everything you need to operate, and the manager is willing to continue with operations. (id:39336)
47 Long Lake Drive
Kingswood, Nova Scotia
Your own private Lakefront retreat with 8210 sq feet of luxury living plus a full one bedroom guest suite above the triple garage adding an additional 960 sq feet (income potential). All on the Municipal Water System. Beautiful lake frontage in an area of similar size homes. The main house has 8 bedrooms, the 26 foot main floor Primary bedroom has a fireplace, a luxury ensuite, 2 large dressing rooms, a quiet office and a spacious balcony overlooking the pool and the lake. Upstairs are 4 large bedrooms, one with a huge ensuite bath, a second Primary Bedroom. The kitchen is built for a home chef with tons of storage including a walk-in Pantry with second wall oven and fridge and freezer. A spacious Family Room with fireplace is open to the kitchen and overlooks the grounds down to the lake. There is also a private office and a music room and a dining room large enough to seat 14 people. The lower level is ideal for an active family with rec room, a lounge for big screen TV, a bright gym and a media room set up with a top of the line golf simulator which is included. Three more bedrooms and 2 baths are on this level. Sliding doors lead out to the hot tub and pool with diving board or stroll down to the wharf on the lake. The grounds are nicely landscaped along with an irrigation system that uses water from the lake. The house has been very well maintained and has a security system with closed circuit television. Note: Deposit is due within 4 business days of Accepted Offer (id:39336)
47 East Jeddore Road
Oyster Pond, Nova Scotia
Formerly known as 'the old school', 247 East Jeddore road was given new life in 2022 being fully renovated into a 16 unit apartment complex with a stunning water view. Units consist of 16 1 bed, 1 bath units averaging 650 sq ft. per unit. Efficient heating/cooling throughout with heat pumps installed in each unit. Located in the serene community of Oyster Pond and close to countless amenities including: grocery store, restaurants and provincial beaches. Newly constructed & profitable rental-investment opportunities like this do not come up often, (id:39336)
80 Cannon Terrace
Dartmouth, Nova Scotia
New Construction 6 Unit Residential Building available for sale next to Mic Mac Mall. The building has been built with the CMHC MLI SELECT program in mind. There is one affordable unit, which qualifies the building for 70 points under the program. Purchase this building with as low as 6% down. 1x 1Bed 1Bath affordable unit. 5x 2Bed 1/1.5Bath units. In suite laundry, ductless heat pumps, stainless steel appliances, 5 parking spots, extra storage space. (id:39336)
4 York Redoubt Crescent
Fergusons Cove, Nova Scotia
Perched above Halifax Harbour in the heart of Fergusons Cove, 4 York Redoubt Crescent is a one-of-a-kind coastal retreat where timeless heritage meets inspired modern design. Originally built in 1846 as the Stella Maris Chapel, this designated heritage property has been reimagined into a breathtaking home, offering panoramic views of McNabs Island, the open ocean, and the city skyline. From this vantage point, you'll experience the kind of coastal magic few ever do, cruise ships pass so close it feels as though you could reach out and touch them, a front row seat to Halifaxs vibrant harbour life that never gets old. Every inch of this four bedroom, four and a half bathroom home has been carefully crafted. From custom-built kitchen and living spaces to warm reclaimed wood accents and hand-finished details, including a handmade primary bed. Each bedroom has its own private bathroom, and one includes a cozy sitting area and wet bar, perfect for family or guests. One of the former chapel towers has been thoughtfully reworked into a dreamy lookout retreat with bunk beds and 180-degree views, the ultimate hideaway. Outside, unwind on your private deck, swim in the pool, or explore the walking trails just beyond your backyard. With reinforced stone and concrete foundation, custom built-ins throughout, and show-stopping design at every turn, this property isnt just a home, its a legacy. (id:39336)

