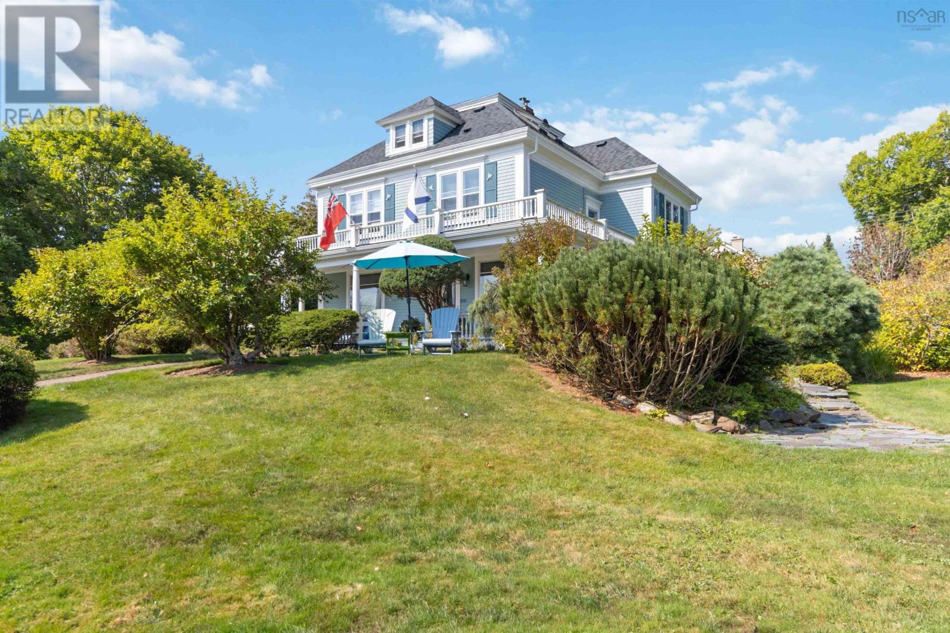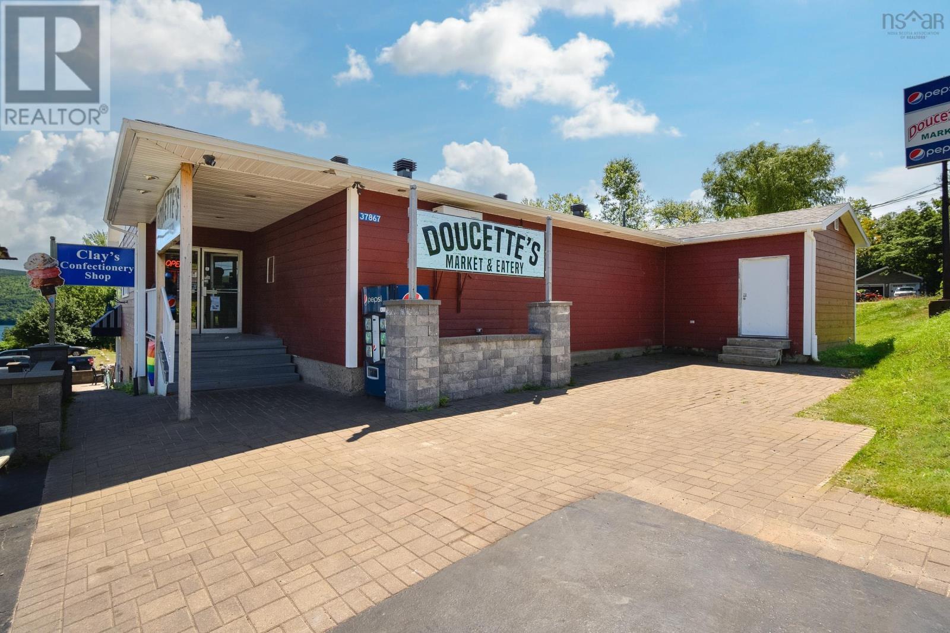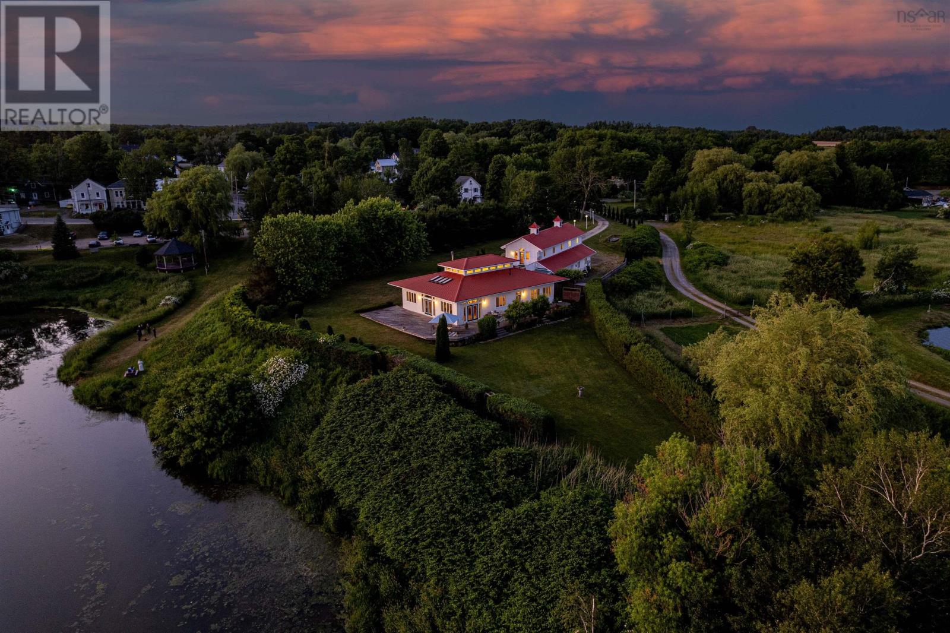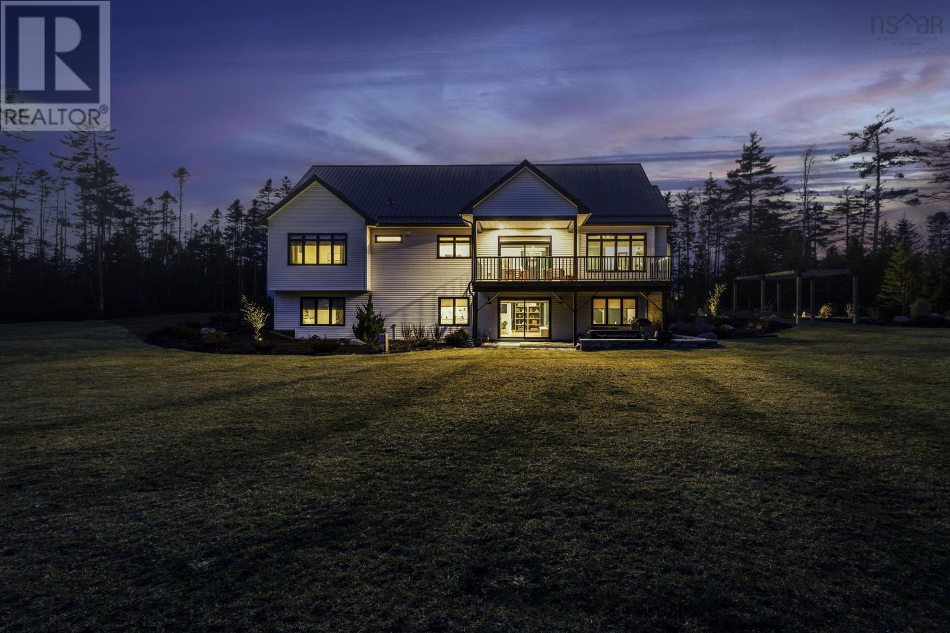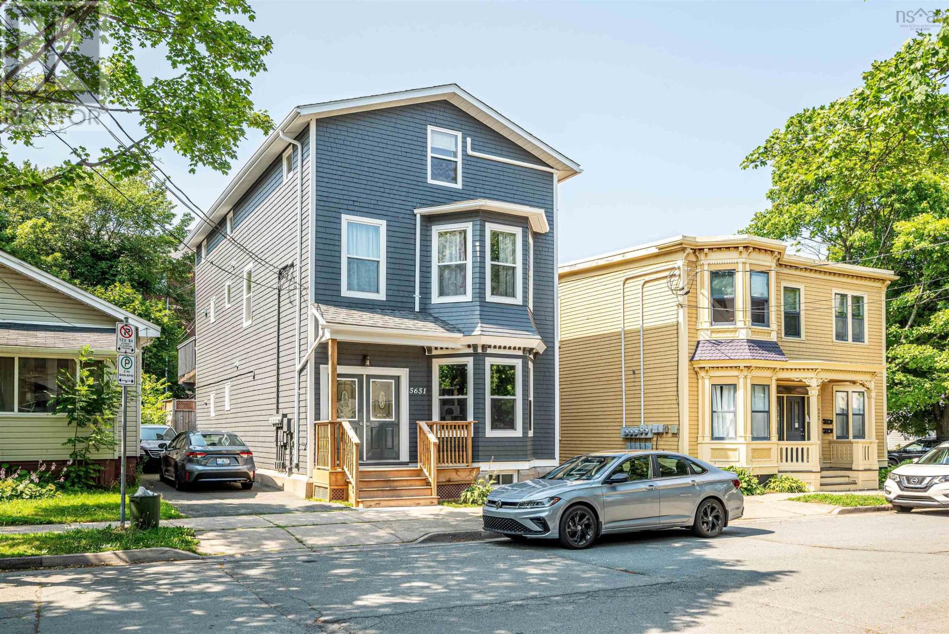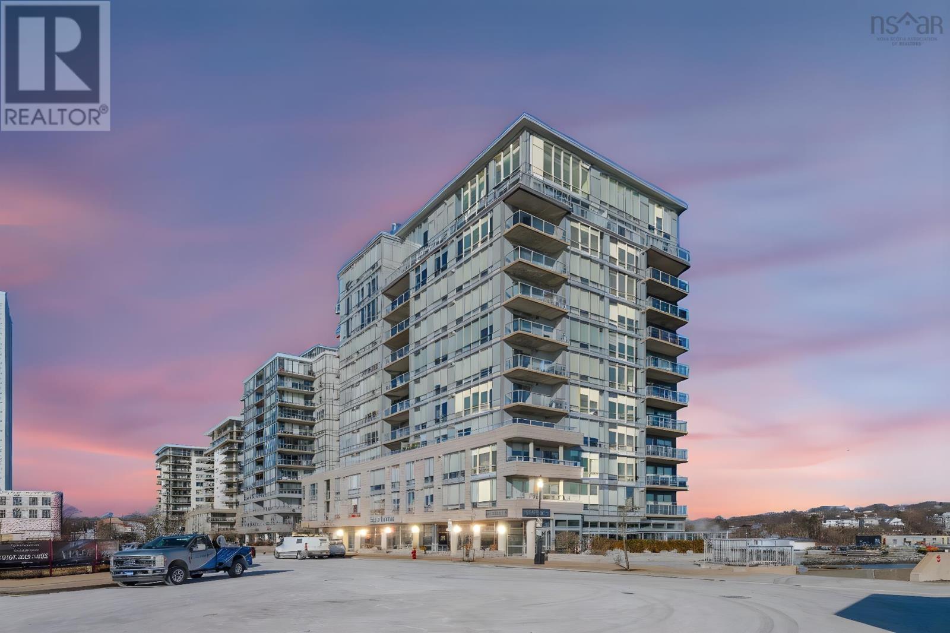82 Tower Road
Mulgrave, Nova Scotia
12.39 acres of park like estate with ponds, brooks and access to extensive trail systems, featuring a 110x26 multi-use outbuilding.Part of this building is a newly renovated apartment(approximately 1200sqft, 2 bedrooms, 2 bath and loft ) as well as horse stables and general storage. The main house is approx.4700 sqft of executive, superbly designed and executed living space. An in ground pool with utility building rounds up the picture. It is almost impossible to find a comparable house of this grandure in eastern Nova Scotia. Buildings and grounds are in very well kept conditions. Loads and loads of expensive upgrades and renovations took place in the last two years that resulted in a serious raising of the property value. Nothing is missing and ready to be used by a new owner. Four bedrooms, four bath, exotic woods and marble flooring, a grand staircase and several fireplaces. Too many features to be listed without loosing attention. Its simple, interested parties need to come and feel it. Qualified buyers only please. (id:39336)
66 Mcdonald Street
Lunenburg, Nova Scotia
Discover Alicion Bed & Breakfast, one of Nova Scotias finest. It is a fully furnished and equipped turn-key business in a prime location. This stunning century home has been meticulously preserved, showcasing its original woodwork, elegant stained glass, and timeless charm. With four beautifully appointed guest rooms, each with its own ensuite, guests are treated to comfort and luxury. The private owners suite, located on the third floor, offers a serene retreat. The property also includes a charming two bedroom. 1 and a half bathroom carriage house cottage, perfect for additional income or extended stays. Modern conveniences blend seamlessly with historic charm, with five heat pumps installed throughout and air conditioning in the owners suite. Recent updates include new appliances in both the main house and the cottage. Situated in a quiet yet desirable location, guests can easily walk to the waterfront, local restaurants, and attractions of the UNESCO designated town of Lunenburg. This exceptional offering includes not only the property but also the intellectual propertyproviding a seamless transition for the next owner. Whether youre looking for a lifestyle change or a thriving hospitality investment, Alicion Bed & Breakfast is a rare and extraordinary opportunity. Dont miss your chance to own a piece of Nova Scotias hospitality heritage! (id:39336)
66 Mcdonald Street
Lunenburg, Nova Scotia
Alicion Bed and Breakfast is one of Nova Scotia finest tourism properties and a prestigious and historical house in Lunenburg. Offered as a fully furnished, well equipped turnkey business in a prime location, this stunning century- old home has been meticulously maintained to showcase its original woodwork, elegant stained glass, and a timeless charm. The house has four beautifully appointed guest rooms arranged over the ground and first floors, each with its own ensuite, and an owners suite on the 3rd floor. The property also includes a charming 2 bedroom 1 1/2-bathroom Carriage House offering potential for additional income. Modern conveniences blend seamlessly with historic charm with five heat pumps installed throughout and air conditioning in the owners suite. Recent upgrades include new appliances in both the main house and Carriage House, and aside from annual servicing and spot maintenance, the entire house has been painted, shingled, had new gutters, and substantial and ongoing landscaping maintenance over the last 6 years. Situated in a quiet and desirable location, guests can easily walk to the waterfront, restaurants and attractions of the UNESCO designated town of Lunenburg. The business generates over $115K cash flow with a 5-month season, offering significant growth potential. The current owners are retiring to the Old Town and will be happy to lend advice if needed. This exceptional offering includes the property and the intellectual property, providing a seamless transition for the next owner whether for a lifestyle change or a thriving hospitality investment. Alicion Bed and Breakfast is a rare and extraordinary opportunity to own a piece of Nova Scotia's hospitality heritage. (id:39336)
834 Belvar Drive
Middle Sackville, Nova Scotia
Imagine starting every day in a stunning home designed around your life style needs...Wake up to the serene sounds of nature, looking out to the beautiful vistas through your huge expanse of windows facing your private yard. Your beautifully detailed custom shower provides the perfect invigorating aromas tingling your senses until the smell of fresh brewed coffee takes over...your coffee station is well stocked & ready! Enjoy your seasonally changing vistas from every beautiful space in your great room with soaring ceiling, well appointed kitchen with huge pantry, spacious island with seating, dining space set for a crowd of family & friends, entertaining with the convenience of a separate bar space and of course a great flow to your outdoor space with huge covered patio area, overlooking the perfect pool location...this home truly has it all! Flow, space, highest quality finishes, tech savvy components for work ease & entertainment, recreational & games area, family space, and of course your private spaces for that all important "you time"! One level living at it finest, designed for modern living now and into the future...book yourself time to explore all the options ReDesigns Construction offers in this exquisite life style home as well as other available options! Life is definitely better at the lake...McCabe Lake Estates awaits!*This is a new construction listing & all photos are work completed by ReDesigns Construction in various finished builds to show available finishes* (id:39336)
179 Hages Lane
Prospect, Nova Scotia
Nestled on the scenic shores of Shad Bay in Prospect, Nova Scotia, this impressive five-bedroom home offers over 175 feet of oceanfront, showcasing spectacular views and a tranquil coastal lifestyle. Thoughtfully designed, the spacious open-concept main floor features expansive windows, vaulted ceilings, and a welcoming living area ideal for families seeking both comfort and style. The dining area is perfect for hosting large gatherings, while the kitchen includes abundant cabinetry, solid surface countertops, and an oversized center island. The main level also includes two bedrooms, a laundry area, and a dedicated home office. Upstairs, the primary suite features a full ensuite bath with walk-in shower and soaker tub, as well as a walk-in closet. The lower level offers excellent space for guests or extended family, with two additional bedrooms, a full bathroom, and a bright, spacious recreation room with patio doors opening to the private backyard and picturesque shoreline. In-floor heating ensures efficient comfort throughout the home, and woodstoves on both the main and lower levels provide added warmth in winter. Outdoors, enjoy direct water access, a generous deck ideal for entertaining, nearby walking trails, and the natural beauty that defines this sought-after community. View this home in person to appreciate all that it has to offerbook your viewing today! (id:39336)
35 George Cyril Drive
Lawrencetown, Nova Scotia
Tucked away on 2.3 acres of partially cleared, tree-lined land just minutes from the waves of Lawrencetown Beach, this show-stopping one level estate is gearing up for its big debut! Built on slab and spanning over 4100 sf of living space, this is no ordinary residence. Inside, the vibe is big and bright with 10-foot ceilings, an airy open-concept layout, elegant arched doorways and a dramatic double-sided fireplace that anchors the space in style. The stone and vinyl exterior brings serious curb appeal and the big-ticket upgrades are already in place, including a fully ducted heat pump, new well and septic, plus EV and hot tub rough-ins ready to go. But the real fun? The space. A private fitness room with its own bath and built-in oversized double garage are just the beginning. Stealing the spotlight is the massive 63' x 35' flex zone- a dream setup that can easily transform into a rec centre, built-in warehouse, epic workshop, golf simulator to sharpen your swing, or whatever your lifestyle demands. Hobbyists, creatives, collectors, big families- this footprint doesnt limit ideas, it invites them.With occupancy just weeks away, the final touches are unfolding. Whether your vision leans bold and adventurous or calm and coastal, this ranch style property is primed for something truly special. Opportunities like this dont come around often- step in, dream big and build a life that plays by its own rules! (id:39336)
250 North Street
Bridgewater, Nova Scotia
5,600 SF total building on 1.29 Acres on high exposure North Street Bridgewater with Showroom, office and warehouse. Front building totals 4,000 SF (50' x 80'), rear building 40' x 40' + 14' X 40' fenced carport. 12' ceilings in front with two 10' x 10' grade loading and 16' ceilings in rear building with two 12' x 10' grade loading doors. C5 (General Business) Zone allows a broad variety of Retail, Industrial, Commercial Service, and Drive-Thru uses. Approximate lot dimensions 150' x 374'. (id:39336)
37867 Cabot Trail
Ingonish, Nova Scotia
Seize a unique opportunity to own a beloved and well-established business located in the heart of Ingonish, on the bustling Cabot Trail. This vibrant property (operational year-round) has been a cornerstone of the local area offering a blend of convenience items, groceries, local products and a kitchen for eat-in & take out. With an added seasonal twist of an ice cream and confectionary shop in the lower level! This opportunity presents an established business, a well-maintained building, prime location, spacious lot and ample growth potential. With a track record of success and a continually growing business, this business offers a solid foundation for continued and expanded profitability. The building, built in 1985, has been meticulously maintained and upgraded reflecting an ongoing investment back in to the property. Situated on a spacious 20,000 sqft lot, the property provides ample parking and outdoor seating in addition to expansion potential. With Ingonish poised for strong growth, this is a prime opportunity for investment in to a thriving business and the future of Ingonish. Reach out to your agent to learn more and dont miss your chance to own a cornerstone business, in a rapidly developing area. (id:39336)
9878 Main Street
Canning, Nova Scotia
Live, work, host, and createall within one beautifully designed structure offering a main residence, private apartment, professional office suite, and expansive workshop. A rare and remarkable offering just steps from the charming heart of Canning, this distinctive waterfront property is a harmonious blend of architectural elegance and thoughtful design. Set along the banks of the Habitant River, the residence is nestled among beautifully landscaped grounds filled with mature flowering trees and shrubs, and spacious gardens, offering a tranquil retreat. The main home, an artful two-bedroom, two-bathroom masterpiece, is flooded with natural light and features a striking west-facing solarium, open concept living space with a sizable loft with every part bathed in natural light. A south-facing kitchen overlooks the lush gardens, while elegant architectural details and solid ICF construction ensure both beauty and energy efficiency. This exceptional property offers a rare versatility with four distinct spaces. Attached to the main house is a dedicated two-office suite with accessible washroom, kitchenette and private entrance providing an ideal space for a home-based business or studio. An impressive two-storey high garage/shop adds further opportunity and flexibility. A self-contained bright, one-bedroom apartment on the second floor features warm cork flooring and captivating views. Every element of this home has been designed for elegance, function, and connection to its natural surroundingsa private sanctuary with unlimited potential in one of Nova Scotias most vibrant and sought-after communities. (id:39336)
177 Marwood Drive
Middle Sackville, Nova Scotia
Welcome to HRM's newest & best kept secret, McCabe Lake Estates, bordering the shores of iconic McCabe Lake, phase 1 (of 7 phases) welcomes you to mature treed private lots ready to become your oasis as you arrive home to your newly built custom ReDesigns Construction exquisite quality custom bungalow!!Step inside to the expansive high ceilings gracing the open concept great room bathed in natural light. The flow to the elegant spacious kitchen complete with huge pantry & massive island connecting your gorgeous dining space wrapped in windows! The well organized mudroom greets family entering via the oversized double garage, superb laundry room takes the mundane chore to almost be fun! Bedrooms are spacious with generous well designed closets, the primary suite captures private views of your nature filled lot while providing a private quiet space to relax, enjoy your soaker tub & custom shower...your closet is over the top with optimal storage elegantly keeping your wardrobe organized...so much to love here!. Lower level boasts huge windows & great natural light while providing the ultimate entertainment & family friendly spaces complete with games & tech areas & bar, walkout to the yard, 2 additional bedrooms and well appointed full bath. And let's not forget the utilities that keep this gorgeous home warm & cozy in winter plus cool & enjoyable all summer! Custom designed for the best possible use of spaces providing the perfect backdrop for your wonderful family to make & share memories while providing the ultimate comfort for many years to come!*This is a new construction listing & all photos are work completed by ReDesigns Construction in various finished builds to show available finishes* (id:39336)
3352 Westerwald Street
Halifax, Nova Scotia
Well-kept single-family home on a 7,900 sq. ft. lot in Halifaxs Fairview area, just off Dutch Village Road and minutes to downtown. This 3-bedroom residence features bright living areas, hardwood floors, an efficient kitchen, and a private yardperfect as a rental or comfortable home while planning redevelopment. 3352 is one of three parcels (with 3342 & 3346 Westerwald) forming a 23,862 sq. ft. site under C-2C zoning, positioned on a quiet street with fast access to Hwy 102, Joseph Howe Drive and the MacKay Bridge. A professional capacity study confirms the potential for an 80-unit, 80,252 sq. ft. building across the assembled lands, with 52 one-bed and 28 two-bed layouts, underground parking and optional commercial spaceall designed within current zoning and code. Listed individually to demonstrate rentability and holding strength, 3352 will be conveyed as part of the full package priced at $4,375,000 (approx. $183.50 per sq. ft. of land and $54.50 per buildable sq. ft.). The Westerwald corridor benefits from Dutch Village Roads revitalizationupgraded streetscapes, active-transportation links and new retail investmentsupporting strong rental and condo demand. Whether held as an income property or integrated into future construction, 3352 Westerwald offers immediate cash flow and clear upside as part of one of Halifaxs most attractive medium-density opportunities. (id:39336)
1999 Grand Pre Road
Grand Pré, Nova Scotia
Where history meets refined luxury. Originally built in 1792, this remarkable estate is the birthplace of Sir Robert Borden, Canadas WWI Prime Minister. Meticulously restored and thoughtfully expanded in 2004, it now blends timeless heritage charm with exceptional, high-end construction on 3 private acres of impeccably landscaped grounds with sweeping views of Cape Blomidon. Located in Grand Pré, a UNESCO World Heritage Site steeped in Acadian history and romance, this distinguished residence is just minutes from Wolfville and Acadia University, in the heart of Nova Scotias flourishing wine region. The home features 5 spacious bedrooms and 3 elegant full baths, with a layout offering comfort, flexibility, and privacy for families. The original heritage wing includes a formal dining room, gracious living room, three charming bedrooms, and a beautifully restored bath. The 2004 addition boasts a magnificent great roomperfect for entertainingfeaturing a grand wood-burning fireplace, soaring ceilings, and exquisite custom millwork. The gourmet Decoste kitchen, with a generous centre island and walk-in pantry, combines beauty with everyday functionality. Upstairs, the opulent primary suite offers dual walk-in closets and a spa-inspired ensuite bath. Throughout the home, oversized windows flood the interior with natural light and frame picturesque views. Premium materials and fine craftsmanshipsourced locally and globallyare evident in every detail. A built-in heated garage accommodates four vehicles, and double driveways provide ample parking. The 25x42 two-storey barn includes a charming cottage room overlooking lush gardensideal for serene summer evenings. A rare opportunity to own a prestigious piece of Canadian history. (id:39336)
628 Sandwick Drive
Hammonds Plains, Nova Scotia
Welcome to 628 Sandwick Drive , a beautifully crafted bungalow offering a perfect balance of tranquility, comfort, and elegance. Less than 4 years old, this home pairs inviting, grounded luxury with the natural beauty of the Glen Arbour golf community. The open-concept main living area with vaulted ceilings, centered around a propane fireplace, is bright and welcoming, with sunlight accenting quartz countertops and high-end finishes throughout. The primary suite provides a serene escape with a walk-in closet and ensuite. With three bedrooms, three full baths, ducted heating and cooling, and a versatile lower level featuring a walkout rec room, propane stove, wet bar, and flexible spaces, this home adapts effortlessly to every lifestyle. Set on over two acres of landscaped grounds, the property offers forested privacy, a river flowing toward McCabe Lake for kayaking, a private pickleball/sport court, covered front porch, metal roof, expansive deck and patio, fire pit, and oversized double garage. Every element has been thoughtfully designed for comfort, style, and connectiona place to relax, entertain, and enjoy lifes finest moments. Be sure to add this home to your viewing list. (id:39336)
2405 Roosevelt Drive
Halifax, Nova Scotia
Modern living meets thoughtful design in this stunning 4-year-old home on the Peninsula. From the moment you step inside, the airy 10-foot ceilings and abundant natural light create an inviting sense of space. The main floor is designed for living and entertaining, featuring an open-concept living, dining, and kitchen area that flows effortlessly, perfect for gathering with friends or enjoying quiet evenings at home. private office, creative studio, or a calm retreat separate from the main living area, this space adapts beautifully to your needs. private office, creative studio, or a calm retreat separate from the main living area, this space adapts beautifully to your needs. Upstairs, the primary suite is a true sanctuary. With dramatic 12-foot ceilings, a spa-like ensuite, and a generous walk-in closet, it is a place designed for relaxation. Two additional bedrooms, a full bath, and a conveniently located laundry room complete the upper level, providing comfort and function for everyday living. The lower level houses a spacious 24-by-32-foot double heated garage, ideal for year-round convenience, along with an unfinished workshop ready for your projects, storage, or future expansion. Outdoors, enjoy a charming stone terrace at the front of the home, perfect for morning coffee, evening barbecues, or gathering with friends. A bit of private yard space at the back adds even more options for gardening, play, or unwinding. This home offers a blend of style, space, and flexibility in one of the Peninsulas most desirable locations, bringing together the best of modern living with room to grow. (id:39336)
5651 Macara Street
Halifax, Nova Scotia
Outstanding upgraded triplex in a prime North End Peninsula location a rare opportunity to own a renovated, income-generating property steps from the vibrant Hydrostone District and trendy Agricola Street. This well-maintained three-storey detached building offers three spacious units: one 3-bedroom and two 2-bedroom flats, plus a full walkout basement that adds valuable useable space. Inside, each unit showcases hardwood floors, high ceilings, and generous natural light from ample windows. Modern updates include heat pumps with air conditioning, contemporary kitchens with four appliances, 4-piece bathrooms, in-suite laundry, and private back decks. Upgrades to electrical, windows, decking and more ensure peace of mind for your investment. The basement is potential packed, already equipped with a full kitchen and bath. The property sits on a versatile ER-3 zoned, level 3,400 sq. ft. lot, with the entire rear converted into a low-maintenance concrete parking area that comfortably accommodates 4+ vehicles a rare and coveted feature in this neighbourhood. With a high walkability score, youll enjoy local cafés, shops, and amenities at your doorstep, plus easy access to downtown Halifax. Situated on a quiet, undeniably charming residential street, surrounded by bustling development, this is truly one of the most desirable investment opportunities in the city. (id:39336)
39 Prospect Point Road
Shag Harbour, Nova Scotia
Are you looking for a turn key lobster holding facility. This facility currently has the tanks chilled and bubbling. The property consists of 2 parcels that function as a business. There are 2 tanks and a sorting room with good capacity and fully refrigerated. There is good water sourced here that helps with quality. All equipment is in good order and fully functional. There is an office with lunch room that forms a part of the operation. A list of equipment and the operations capability is available upon request. There are too many features here to mention. The concept here is simple but effective! More details available upon request. (id:39336)
141/143 Timberland Road
South Range, Nova Scotia
INVESTORS DREAM Endless potential awaits the new owner of this multi functional space. It currently operates as a private residential home with 2 income properties on site. The main house features 4 bedrooms and 2.5 bathrooms as well as a family room, office space, wine cellar, pantry and a breathtaking yard overlooking Porters lake, the separate apartment over the garage has 2 bedrooms,1.5 baths and a living and kitchen area with spectacular views and sunsets. Finally the detached one bedroom lakeside (year round) cabin offers 1 bed and 1 bath, a cozy wood pellet stove, kitchen and living room with an incredible outside fireplace and direct access to the dock system. Current owners have obtained short term rental compliance letters from the municipality of Digby and short term accommodations numbers from the province of NS. So you can rent out two spaces and generate income. This is also the perfect set up for anyone wishing to work from home or start a mini resort. Ample parking and out buildings, landscaped lawns and gardens, nature at its finest. Enjoy this addition to your portfolio as its one of a kind. Both rental spaces come fully furnished and complete with essentials for guests. The main house will be mostly furnished as well. (id:39336)
141/143 Timberland Road
South Range, Nova Scotia
Live the dream at 141 and 143 Timberland Trail, located on nearly 9 acres with approximately 494 feet of water frontage on desired Porters Lake. This lake is located 15 minutes to the town of Digby and is the perfect lake to swim, fish and boat on. This property features a main house, separate apartment and detached, year round ,waterfront cabin, all with their own kitchens and living spaces. The outside spaces are plentiful and welcoming with covered porches, outside fireplaces, play and entertainment areas, beautifully landscaped lawns and gardens and a beach and dock area. Inside the main house you will be greeted by fantastic views from every room, open kitchen, living and dining. A main floor primary suite with a 4 piece bath and walk in closet. There is also a large family room with a pool table and bar in place. On the upper level 3 additional bedrooms and another full bath. The upstairs apartment holds 1.5 baths, two bedrooms and a kitchen and living room, again with spectacular views. There is also a double attached, heated and wired garage, dog run and house, 2 story boathouse, 400 Amp power entrance, wine cellar, in floor heat and the most amazing sunsets. Being offered mostly furnished and with all appliances and guest space essentials! (id:39336)
1105 67 Kings Wharf Place
Dartmouth, Nova Scotia
Welcome to Suite 1105 ,the Aquavista, at Kings Wharf, where refined waterfront living meets everyday comfort. Perfectly positioned at the waters edge, this exceptional residence offers an elevated lifestyle without compromise. The expansive, house-sized great room is filled with natural light and uninterrupted harbour views, creating a calm and inviting atmosphere where ships glide by and evenings are enjoyed by the warmth of the gas fireplace. Designed for both entertaining and relaxed living, the chef-inspired kitchen features an oversized island, premium appliances, ample storage, and recent upgrades that enhance both style and functionality. The living space extends seamlessly outdoors to two private harbour-view patiosone west-facing for spectacular sunsets, and one east-facing off the primary suite, ideal for morning coffee and peaceful waterfront moments. The primary suite is a true retreat, showcasing two walls of windows, direct patio access, and a spa-like ensuite complete with a Bain Ultra air tub and steam shower. A thoughtfully separated guest wing ensures privacy, while a dedicated office, generous laundry room, and excellent storage make daily living effortless. Integrated sound, gas hookups, and meticulously maintained systems further highlight the attention to detail throughout. This is waterfront condo living at its finestsophisticated, serene, and highly livable. A home where the harbour sets the rhythm of the day, ferry horns replace city noise, and life unfolds with intention at the waters edge. (id:39336)
100 Montague Street
Lunenburg, Nova Scotia
The Savvy Sailor - Lunenburg is one of the most visited and Historical waterfronts in Canada's Maritime Provinces. For many of you who have visited and those that live here, have stopped to have a bite and refreshment in the dining room and deck of The Savvy Sailor. The Savvy Sailor has been successfully operating since 2012. If you have ever had the dream of owning an iconic restaurant, The Savvy Sailor is looking for a skipper to take over the wheel house. It is a turn key operation with all fixtures, chattel, name included. Its dining room can sit 26, the deck 16. Three stories of the building offer a walk-in fridge and storage on the top deck, the main deck has direct off the sidewalk, main dining with deck coffee and dessert bar, lower deck is the kitchen where all the magic takes place. The menu is time tested and proven to be an absolute favourite, with amazing daily's lunch specials that are beyond compare. What a great way to start a weekend, Saturday brunch at The Savvy Sailor. To be in the dining room or on the deck, it is arguably the best view of the Lunenburg harbour. The boats at the dock, people watching, The Bluenose Leaving or returning after a morning or afternoon sail. The building has been in this location for 135 years. From it being a stable to now The Savvy Sailor, We look forward to the next chapter that the new skipper will write. (id:39336)
34 Palmer Lake Drive
Windsor Forks, Nova Scotia
Located just 3 kms past the gates to Martock, this outstanding Windsor Forks property offers 8.62 acres of pristine, park like grounds, including wood lot, beautiful shrubs, paved drive, and a view from the top to die for. Immaculately maintained bungalow is the perfect family home or a blank canvas for your entrepreneurial endeavors. A perfectly placed Air B&B with wineries, u-picks and ski runs right at your steps. With 2 attached garages plus nearly new detached 35x32 double car garage perfect for mechanic, welder or tradesperson with soaring ceilings, 2 bay doors, wired and heated. Home has seen ample upgrades including roof, windows, siding and more. Don't fall in love with a picture, book your visit today. (id:39336)
144 Norway Point Road
Pictou, Nova Scotia
Opportunities like this dont come along often. This exceptional 10-year-old fourplex offers a rare chance to own a modern, turnkey investment property with strong appeal to quality tenants. Each of the four spacious units features 2 bedrooms and 2 full baths, designed with an open-concept flow between the kitchen, dining, and living areas. Built with comfort in mind, every unit includes in-floor heating and efficient heat pumps for year-round climate control. Tenants will love the convenience of attached garages, while oversized windows frame beautiful views of Pictou Harbour. No detail was overlookedtop-of-the-line finishes and elegant porcelain flooring run throughout each unit, setting this property apart from the rest. With its desirable location, premium construction, and low-maintenance design, this fourplex is perfectly suited for the savvy investor seeking immediate income and long-term growth. Dont miss your chance to add this standout property to your portfolio. (id:39336)
63 Emerson White Loop
North Noel Road, Nova Scotia
Lumber mill site for sale - Sold as is / where is. -4 PID's just over 25+/- acres total. -Saw mill on site constructed in 1992 with 20' ceiling height - and average production of 70,000 board foot per day. Measurements are 39.7 x 121.5 + 13.6x22.11 + 20x29.2 (5518 sqft) -2 kilns with 55, 000 board feet capacity each on site. Kilns were built in 1992 and heated by wood chips from the boiler building on-site. -Office building is 1.5 storeys and is heated by electric heat. Measurements are 25x46 (plus 2 storey portion)(1916 sqft) -The planner Mill was built new in 2003. It features 19' ceilings, planer included is refurbished Yates A20. Measurements are 100.3x55.2 + 59.11x48.4 (8426 sqft). -The onsite garage is 30x70 with two 14' doors and 16' ceiling height. (2100 sqft) -The boiler building is 42x33+jog for the shavings room, and is used for heating the kilns (1386 sqft) -The saw mill operation has not been operationally working since 2007. Only the boiler building has power connected. The other buildings have had power disconnected for a few years. (id:39336)
128 Innsbrook Way
Bedford, Nova Scotia
Welcome to 128 Innsbrook Way, West Bedford. This exquisite 4-bedroom, 3.5-bath home blends modern design with timeless comfort in one of the area's most sought-after communities. Bright and inviting, the open-concept layout is perfect for both entertaining and everyday family living. At the heart of the home is a spacious chef's kitchen featuring high-end finishes, ample storage, and a large island designed for gathering. Unwind by the cozy gas fireplace in the living room, or step outside to the back deck overlooking peaceful greenspace and walking trails. You can also retreat to the private back patio and soak in the hot tub for the ultimate relaxation. Upstairs, discover generously sized bedrooms with large closets, including a luxurious primary suite with a walk-in closet featuring custom shelving and a spa-like ensuite bathroom. The fully finished lower level offers a versatile family room equipped with a built-in audio and speaker system, ideal for movie nights or entertaining guests. Tucked away on a quaint cul-de-sac, this home offers the best of both worlds: a quiet, family-friendly setting while being only minutes from schools, parks, and all of West Bedfords amenities. Meticulously cared for and move-in ready, 128 Innsbrook Way is a home you won't want to miss. (id:39336)



