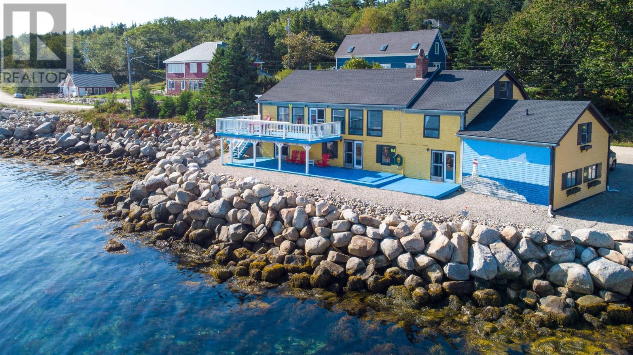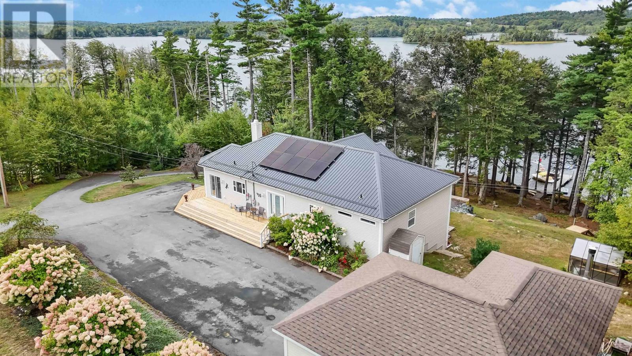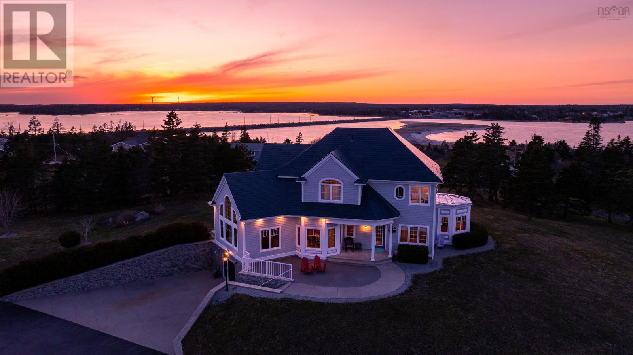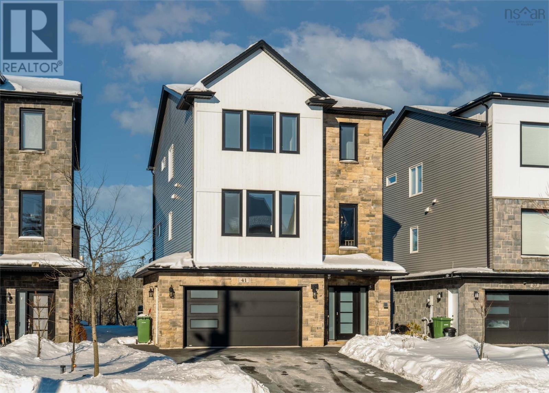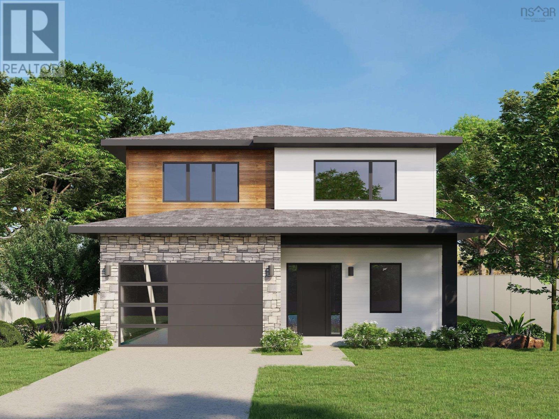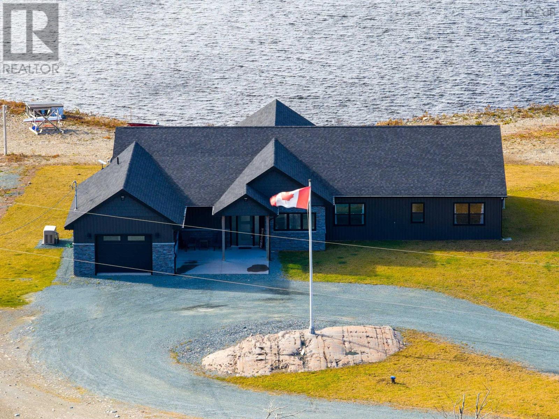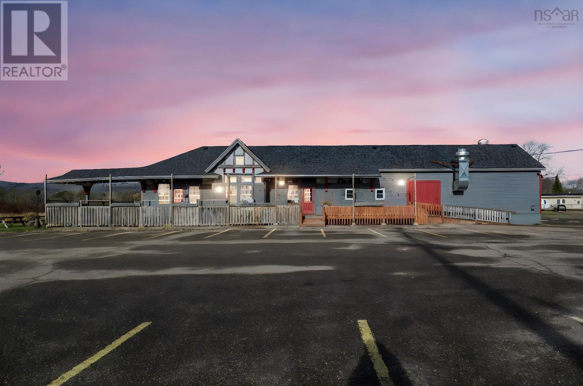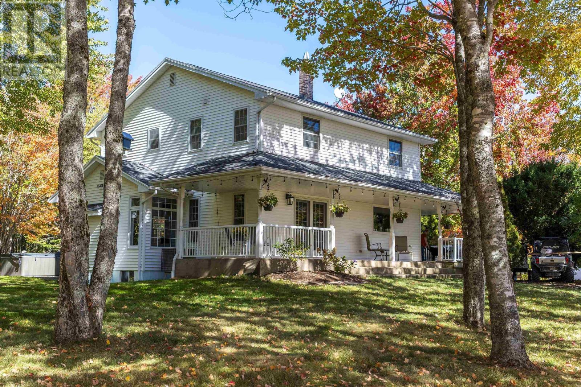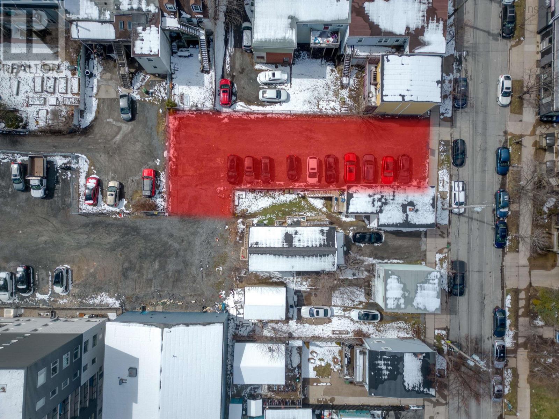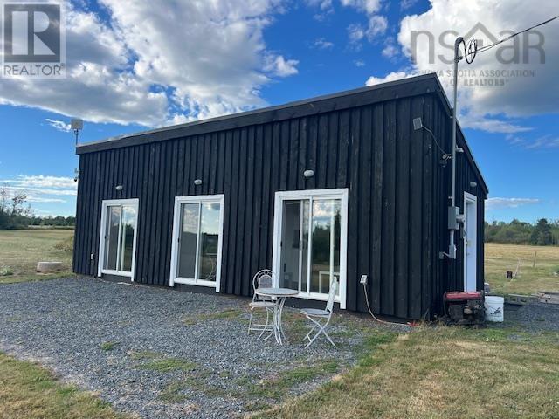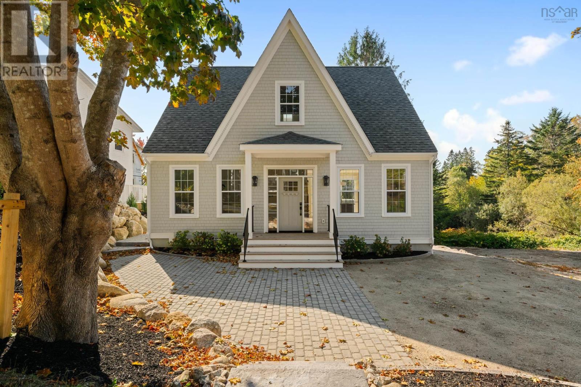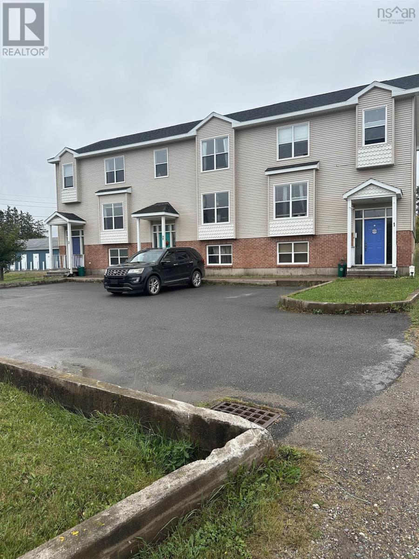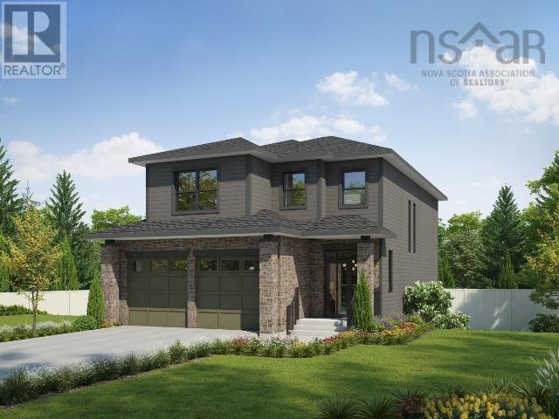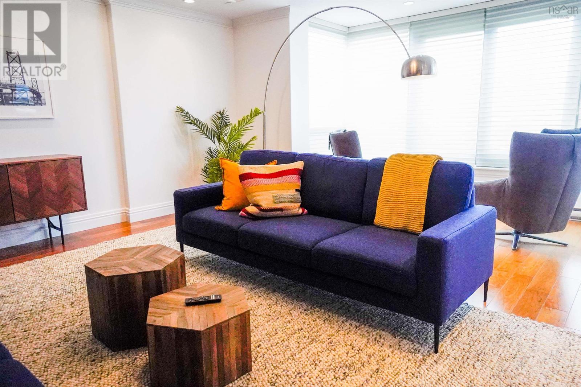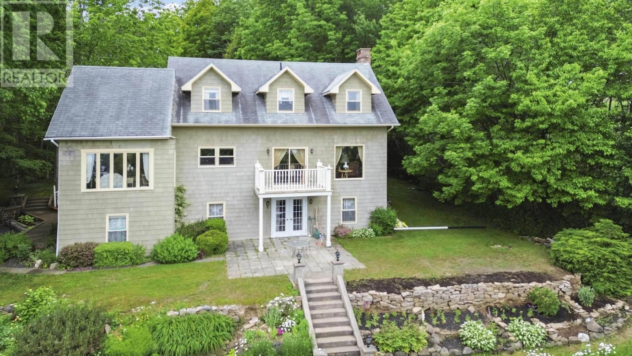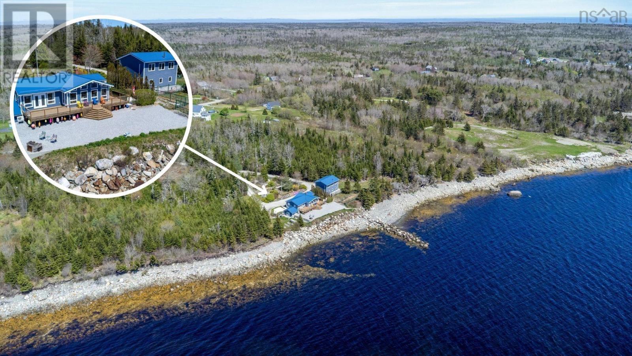501 Mill Cove Shore Road
Birchy Head, Nova Scotia
Oceanfront Investment Opportunity - a rare opportunity to own a beautifully upgraded home with exceptional ocean views in the tranquil community of Birchy Head, Nova Scotia. Currently operating as a successful Airbnb, this property offers significant income potential for investors seeking a turnkey rental business or those looking for a vacation home with financial upside. The homeowners have made numerous updates and renovations over the years, ensuring that the property combines modern comforts with timeless coastal charm. i.e. new roof (2022), new furnace (2023), new hot water tank and water storage system (2024), new appliances in each unit, bedroom and bathroom, etc. The result is a well-maintained and inviting space that attracts visitors seeking a peaceful retreat by the sea. Boasting an incredible oceanview, this home provides the perfect backdrop for relaxation, with guests returning year after year for its serene setting and breathtaking vistas. Whether youre enjoying a morning coffee on the deck or taking in the sunset from the comfort of the living room, the Atlantic Ocean is always in view, making this property a truly special place. 501 Mill Cove Shore Road offers more than just a picturesque location its a thriving business opportunity. This beautiful home is 4310sf in total and consists of 4 units which all have their own entries. You can live in one and rent the other three. With a proven track record as a top-rated Airbnb, this property generates consistent income and provides an excellent return on investment. Dont miss your chance to own a piece of Nova Scotia's beauty while securing an excellent income-generating property. To schedule a viewing today! (id:39336)
237 Homestead Estates Drive
Italy Cross, Nova Scotia
Welcome to your year-round lakeside retreat in the prestigious Homestead Estates of Italy Cross; a coveted South Shore neighbourhood where waterfront luxury meets lifestyle! This beautifully maintained executive bungalow isn't just a home - it's a whole experience impeccably designed for families who want room to grow, relax, and create memories across generations. Step into the sun-soaked, open-concept main floor where a designer kitchen with oversized island flows effortlessly into a spacious dining area and cozy living room, all framed by lake views and a Pacific Energy wood stove. Slide open the doors to your brand-new wraparound deck - the ultimate spot for lakeside morning coffees or evening wine with friends! A dreamy primary suite with walk-in closet, ensuite and lake views for days makes for a private space you'll never want to leave. An additional full bath and 2 more spacious bedrooms (or bed and an office) on the main level ensures you've got comfort and function covered. But the real showstopper? The perfectly thought out in-law suite downstairs! Featuring 2 bedrooms, it's own full kitchen, bath, separate entrance, and private parking. It's the perfect setup for grandparents, grown kids or visiting guests. Outside, it just keeps getting better: 275 feet of pristine shoreline, a sandy beach area for little swimmers, deep-water dock for boating adventures, and even a rustic-chic bunk or boathouse for summer sleepovers or extra storage. All of this surrounded by lush landscaping, stone retaining walls, and a brand-new metal roof with solar panels for added efficiency.With a detached deluxe double garage for your vehicles and projects and updated finishes throughout, this is the forever home for your family that you've been waiting for! (id:39336)
101 Mcgray Avenue
North East Point, Nova Scotia
Why wait on contractors or deal with construction delays when your dream coastal home is already here? Welcome to 101 McGray Avenue in North East Point, Cape Sable Islanda rare opportunity to own a like-new, custom-built with oceanview and deeded access where you can launch your kayak, take a swim and your very own white sand beach. Situated on 6 elevated acres with sweeping 180-degree views of the Atlantic. This 34-bedroom contemporary home has been meticulously maintained and thoughtfully designed for comfort, energy efficiency, and year-round enjoyment. Luxury finishes abound, including cherry hardwood floors and trim work throughout, a custom cherry kitchen with granite countertops and Italian marble flooring, and three elegant bathrooms with granite tile. Radiant in-floor heating spans 11 zones, including the walk-out basement, exterior steps, and paved driveway. Built to insulate from ocean breezes, with ICF construction and a premium interlocking metal roof (2019). The home also features a cathedral ceiling, an abundant natural light with ocean view from almost every room. The main level offers flexible living spaces, ideal for an office, guest suite, or studio. Up the grand staircase, you will find 3 bedrooms and 2 full baths. The expansive primary room with luxurious ensuite opens to your personal ocean view balcony. Lower leveloriginally designed as a garageis currently used as a workshop, cold room and drive in storage but could easily be converted back. Outdoor living is just as impressive with 4 acres to develop gardens or add a detached garage. Public wharf and boat launch a short walk away. Walk or drive a short distance across the causeway to shopping and other amenities in Barrington Passage. This turnkey property includes 2 PIDs (80035363- to be subdivided, 82551029) and offers unmatched and serene lifestyle by the sea. Additional oceanfront pkg can be included for $1,195,000.CDN (id:39336)
678 Central Avenue
Greenwood, Nova Scotia
Check out this incredible, spacious & vacant venue located at Central Avenue Greenwood .This space can be used as a café and/or restaurant, office space(s), shop or truly whatever need you envision. There is great potential in the building, as it has one, large, open-concept space, a secondary medium space that holds restaurant equipment (back area), multiple washrooms and other side office and storage spaces. Furthermore, there is cooking equipment available within the venue, which include: booths seating up to 6 people , wide-screen televisions, other technical equipment that help a restaurant to function efficiently. Another great asset of this development is that it sits in Central Greenwood, close to many other amenities, shopping spaces, fuel stops and restaurants. It is also very close to the highway exit. (id:39336)
Lot 8 Shoreline Bluff Lane
Fox Point, Nova Scotia
Nestled across from pristine shoreline, one will find the exclusive new 'Shoreline Bluff Residences' neighbourhood offering an unparalleled opportunity for those who demand the best in coastal living. This intimate enclave of just seven residences promises the pinnacle of distinctive architectural design and coastline living. Each home will be thoughtfully designed to maximize the breathtaking ocean views that stretch as far as the eye can see. The exterior of this new turn-key residence build will seamlessly blend modern architecture with coastal charm. Features will include an open-concept living space, large windows creating a seamless connection with the outdoors, soaring ceilings, fine finishes, meticulous craftsmanship to ensure that every corner of your new home exudes elegance and sophistication. We customize this turn-key build package which would include the selection of finishes, colours, flooring & additional features to ensure your vision is brought to life in a way that meets your expectations. We have a large portfolio of home designs in which we can work with you to customize a turn-key home build package to your liking on one of the seven shared panoramic ocean-view lots that are now available. This is a rare opportunity to live across from a pristine beach, enjoy breathtaking sunsets and all in harmony by the beauty of the ocean. (id:39336)
41 Talus Avenue
Bedford, Nova Scotia
Welcome to 41 Talus Avenue in Brookline Park, the premier subdivision of The Parks of West Bedford. This stunning residence offers modern living space within a top-tier school zone featuring West Bedford School (PP-12) and Charles P. Allen High School. The home impresses with an upgraded lower level boasting 9-foot ceilings, a spacious walk-out recreation room, a bright bedroom, and a full bathan ideal setup for a growing family. The exterior has been thoughtfully enhanced with a stone walkway leading to the backyard, which now features an additional ground-level wooden platform patio for outdoor enjoyment. On the main level, the custom kitchen shines with a quartz island and walk-in pantry, while the living rooms natural gas fireplace creates a warm focal point. This floor also includes a sun-drenched home office and opens to an oversized composite deck with premium metal railings, overlooking a private protected greenbelt. Upstairs, the primary suite offers a serene retreat with greenbelt views and a 5-piece ensuite. Two additional bedrooms share a second 5-piece bathroom, located near the dedicated laundry room. With approximately 2 years remaining on the Atlantic New Home Warranty, this property perfectly combines luxury, modern upgrades, and peace of mind. Book your private viewing! (id:39336)
211 Provence Way
Timberlea, Nova Scotia
Check to see if you qualify for the first time home buyers' GST Rebate. Greenside Features Include- Ceramic tile in entryway, and bathrooms. Upgraded Vinyl Plank Flooring on all levels. Hardwood staircase to main and BR level. 2 Ductless Heat Pumps! (main floor and primary bedroom). Propane fireplace tiled to ceiling. Propane rough in for BBQ line and stove. Custom tiled shower with 5 piece ensuite. Quartz countertops. Concrete driveway. Landscaped lot. 10 Year LUX Warranty. (id:39336)
Gw001 4 Gardenia Way
Dartmouth, Nova Scotia
You asked for it, and Cresco has delivered! Introducing The Evergreen, a brand-new design debuting on Gardenia Way in The Parks of Lake Charles. This spacious 3,395 sq. ft. two-storey detached home offers four bedrooms, 3.5 bathrooms, a walkout basement, double car garage, and a generous walk-in pantryperfect for those who value comfort, luxury, and functionality. With soaring 9 ceilings on both the main and lower levels, abundant natural light, and an open, grand layout, this home feels airy and inviting. Each bedroom includes a walk-in closet, and the upstairs laundry room features a sink, counters, cabinetry, and a linen closet, with both upstairs bathrooms offering double sinks. Comfort is ensured with a fully ducted natural gas heat pump system and gas rough-ins for stove and barbecue. This model has a finished lower level with rec room and additional bedroom; however, The Evergreen can feature a fully self-contained legal suite, ideal for multigenerational living or rental income, as well as an unfinished lower level that allows you to customize the space to fit your needs. The Evergreen is built to meet you where you are and grow with you every step of the way. (id:39336)
Highway 344
Mulgrave, Nova Scotia
Rarely available 100+ acre site with road access between the Trans-Canada Highway and the SuperPort, this property has not changed hands in the past 50 years! Extremely well located on Main Street (aka Highway 344) in the town of Mulgrave NS, this prime industrial site has approximately 129 acres with plenty of road access from Highway 344, Mill Street (aka Old Mulgrave Road) that meanders throughout the property, and Pipeline Trail. This would be ideal for any business in the construction, transportation, warehousing, and/or industrial services sectors. In close proximity to the rail line purchased by CN in 2023 and several large industrial operations (eg- Martin Marietta Minerals, Rhodena Rock, Port Hawkesbury Paper, and the Strait of Canso SuperPort). Also well positioned to support the emerging windmill sector, Maritime Launch Services / Spaceport NS, and the growing list of MAJOR industrial and green energy projects planned for the region by companies such as EverWind Fuels, Bear Head Energy, and the Melford International Terminal. A wide array of uses are permitted under the current M1 Industrial General zoning, including: industrial services, business and professional offices, warehousing, manufacturing, port related activities, utilities, building supplies, equipment depots and more. One of the last available large land parcels in the area and attractively priced at under $8,000 per acre, this one checks all the right boxes! An ideal investment opportunity for anyone wanting to capitalize on the huge potential upside and/or for any businesses seeking to secure prime land in this high growth part of the province. Dont delay, contact your REALTOR® for more info today! (id:39336)
1480 Cow Bay Road
Cow Bay, Nova Scotia
Welcome to 1480 Cow Bay Roada beautifully designed lakefront home offering expansive views of the Atlantic Ocean. Nestled on a quiet laneway and set on a flat 1.5- acre lot with nearly 400 feet of lake frontage on regularly stocked Cow Bay Lake, this property combines privacy, comfort, and East Coast living at its finest. The main level features a bright, open-concept layout with 9-foot ceilings, hardwood floors, and oversized windows that fill the home with natural light. A spacious foyer leads into the living and dining areas, accented by elegant pine crown mouldings. The kitchen is thoughtfully appointed with quartz countertops and a 5-burner gas stove, ideal for both everyday use and entertaining. A cozy deck off the living room offers the perfect spot to enjoy your morning coffee with unobstructed ocean views. Upstairs, youll find three well-sized bedrooms, including a generous primary suite with panoramic water views, his-and-hers closets, and a spa-like ensuite. The laundry room is also located on this level for added convenience. The walk-out basement includes a full bathroom, a rec room, gym area, and is roughed in for a second kitchenproviding excellent potential for guest accommodations or multi-generational living. Built just 12 years ago, the home is solidly constructed with reinforced floors, hurricane ties, durable siding, and R2000 insulation. The location is ideal for nature lovers, with world-class surfing beaches, the Salt Marsh Trail, and endless outdoor recreation just minutes away. All this, while being only a short drive to the cityoffering a perfect balance of seclusion and convenience. (id:39336)
2793 Connolly Street
Halifax, Nova Scotia
Theres a moment every smart buyer faces that point when they realize that living in Halifaxs vibrant core doesnt have to come with an impossible price tag. Welcome to 2793 Connolly Street, where location meets opportunity, and the numbers finally make sense. Tucked into the quiet, tree-lined streets of Halifaxs West End, this character-filled triplex offers something rare on the peninsula: an affordable entry into the housing market that also happens to be a rock-solid investment. With three self-contained units two 2-bedroom suites and a 1-bedroom apartment this property is perfectly positioned for a buyer who wants both a home and a plan for the future. The middle unit is currently rented for $2250. Live in one unit and rent the others, or take full advantage of the income potential from day one. What makes this property even more attractive is its accessibility to first-time buyers. If you plan to live in one of the units, youll need just 5% down on the first $500,000 and 10% on the remainder a path to ownership that many dont realize is within reach. For around $75,000 down, you could be living on the peninsula and letting your tenants help cover your mortgage. Step outside your door and youll find yourself in one of Halifaxs most walkable, connected communities. The West End is beloved for its mix of old-growth charm and urban convenience. The Halifax Shopping Centre, local breweries, cafés, parks, bike lanes, and transit routes are all just minutes away. Its the kind of neighbourhood where neighbours stop to chat, where small businesses thrive, and where youre never far from the water or the energy of downtown. Connolly Street itself is a quiet residential pocket, close to everything but tucked just far enough from the bustle to feel calm. Its the kind of place people grow into, not out of. All 2793 Connolly is missing is you...and your tenants This is a commercially zoned property so Airbnb is allowed. (id:39336)
5641 Highway 3
East Jordan, Nova Scotia
Oceanfront Luxury Living on Nearly 10 Acres Brand New 5-Bedroom Home with 300 Ft of Waterfront Welcome to your dream coastal retreat! This stunning brand new 5-bedroom, 2.5-bath oceanfront home offers the perfect blend of modern comfort, privacy, and breathtaking natural beauty. Perched on nearly 10 acres of land with approximately 300 feet of pristine waterfront, this property is a rare and exceptional find. Enjoy direct access to the water with your own 40-ft commercial-grade wharf, boat launch, and small beach areaperfect for swimming, boating, fishing, or relaxing by the shore. A massive 70-ft deck spans the length of the home, providing panoramic views of Jordan Bay, the river, and spectacular evening sunsets. Inside, the open-concept layout is bright and airy with large windows, natural light, and stylish vinyl plank flooring throughout. The kitchen is equipped with all new appliances and a propane stove for efficient, high-performance cooking. The living room has a propane line available for a fireplace to be hooked up, and two heat pumps provide comfortable heating and cooling year-round. This private, move-in ready home includes well and septic certificates, making it ideal for full-time living or a vacation getaway. With nearly 10 acres of land and modern features throughout, youll enjoy a unique blend of luxury and nature,right on the shores of Jordan Bay! (id:39336)
2355 Creighton Street
Halifax, Nova Scotia
3 x 1 bedroom units always in demand, each with a unique layout. Tenants pay power including electric heat so limited landlord expense. Bonus of having off street parking off Gerrish Lane. Washer & dryer in each unit. Great opportunity to enter the property ladder with an investment or live in one unit Combine with 2344 Creighton for ease of management (id:39336)
8979 Highway 201
Nictaux, Nova Scotia
Welcome to the iconic property formerly known as the Falcourt Inna rare large-scale redevelopment opportunity set on nearly 10 acres of riverfront land along the Nictaux River. Anchored by a 6,700+ sq. ft. 9 bed 9 bath Craftsman-style main lodge (circa 19191920), this landmark estate offers a compelling foundation for multi-unit residential, mixed-use, or income-producing development. The site currently includes multiple existing structuresa 23 bedroom house, 34 bedroom mobile, 1-bedroom cabin, gym, and three additional outbuildingsproviding immediate rental potential while offering flexibility for reconfiguration, expansion, or phased redevelopment. With R5 zoning, the property supports a broad range of permitted uses, including multi-unit residential, hotel/motel, institutional, or mixed-use projects, making it well-suited for investors seeking scale, density, and long-term upside. Featuring approximately 1,000 feet of river frontage, the property presents a unique opportunity to create a differentiated rental or lifestyle-focused development, whether that be riverfront apartments, short-term accommodations, or a purpose-built multi-unit community in a tranquil natural setting. Strategically located just minutes from Middleton and 14 Wing Greenwood, and within easy reach of the Annapolis Valleys growing employment base, wineries, trails, and coastal attractions, this property offers investors a rare combination of land, zoning flexibility, existing improvements, and redevelopment potentiala true value-add opportunity with multiple exit strategies. (id:39336)
5121 Clam Harbour Road
Lake Charlotte, Nova Scotia
This beautiful three-year-old slab-on-grade home is nestled on a stunning 3.6-acre lot, offering privacy and expansive natural surroundings. The property boasts an impressive 565 feet of lakefront, providing breathtaking views and direct access for all waterfront activities. Featuring four secondary bedrooms and and stunning primary with ensuite bath as well as two additional full bathrooms perfect for a large family or those who love to entertain. The custom kitchen has massive quartz island and plenty of counter space and ample storage - truly a home cooks dream. Designed with energy efficiency in mind, this home is equipped with systems including geothermal heating for the in-floor radiant heat and ductless heat pumps for efficient cooling in the summer months. This ICF constructed home incorporates spray foam insulation beneath the slab and R60 insulation in the attic, ensuring optimal thermal performance and cost savings. The combination of these features makes this home not only luxurious but also environmentally friendly and economical to maintain. Minutes to the amenities of Jeddore, less than 10 minutes to Clam Harbour Beach and under 40 minutes to Dartmouth. Avoid the wait for a new construction - this one has it all. (id:39336)
238 Highway 303
Conway, Nova Scotia
Opportunity is knocking for the eager entrepreneur at 238 Highway 303 in Conway an extraordinary chance to step into a thriving business or bring your own vision to life. Better known as Carlas Take Out and Seafood Market Ltd., this well-established operation has built its success on exceptional customer service and a reputation for premium fresh seafood. Newly constructed in 2020 and set on an impressive 5+/- acres with ample parking and high traffic visibility, the property offers both stability and enormous potential. A key advantage for any business owner is the convenient loading dock, making freight delivery and unloading exceptionally easy and efficient. With a drilled well, municipal sewer, and an extensive list of included equipment from a forklift and generator to a walk-in cooler, walk-in freezer, ice machine, storage shed, and much more this is a truly turnkey opportunity. The front portion of the property is zoned Commercial General, while the rear is zoned Urban Residential. Inside, a spacious open-concept area currently serving as the take-out side provides an ideal layout for continuing the restaurant, complemented by a separate fish market and additional space in the basement that could be finished if needed. Tastefully designed, well built, and showcasing excellent curb appeal, this property radiates potential and invites ambitious investors to seize the path already paved toward success. Whether you choose to continue the existing operation or launch something entirely new, this is your chance to bring your entrepreneurial dreams to life. Book a viewing with an agent of your choice this could be the opportunity you've been waiting for. (id:39336)
73 Queen Street
Bridgetown, Nova Scotia
Housed in Bridgetowns historic 1919 railway station, Junction Sixteen blends small-town charm with modern hospitality function, offering a rare opportunity to own a turnkey restaurant in one of the Valleys most character-rich buildings. Once the sixteenth stop on the old Windsor & Annapolis Railway, the structure retains its iconic Tudor-Revival lines and warm stationhouse feel, now reimagined into a vibrant dining destination. Inside, the restaurant offers 120 interior seats across an inviting bar, dining room, and open-kitchen atmosphere, along with 30 seasonal patio seats overlooking the spacious grounds. The business features two fully equipped kitchen lines, a main hot line and a dedicated pizza line, allowing high-volume service and menu versatility. Operational efficiency is supported by multiple modern heat pumps, upgraded electrical and mechanical systems, and numerous recent improvements throughout the building. An additional 5-acre parcel with stunning river frontage further enhances the propertys appeal. With a strong local following, established brand presence, and everything in place for immediate operation, this is the ideal setting to make your culinary dreams come true and put this little town on the map. (id:39336)
20 Birds Eye View Lane
North Grant, Nova Scotia
Visit REALTOR® website for additional information. Built in 2022, this stunning executive chalet-style home offers over 3,400 sq. ft. of luxurious living space and is sure to impress! Featuring expansive windows, 13-ft cathedral ceilings, a stone fireplace, custom lighting, pine board ceilings, and high-end finishes throughout. Professionally appraised and priced accordingly. Located in scenic Lower North Grant, this hilltop property offers breathtaking views of sunsets, rolling hills, and valleys - just 5 minutes from Antigonish, blending country charm with convenience. Inside, the quality craftsmanship is evident in every detail. The open-concept kitchen, dining, and living area is perfect for entertaining, complete with a functional island, beverage fridge, and plenty of cabinetry. The bright living room opens to a full-length covered balcony overlooking the pool and picturesque landscape, ideal for dining or lounging outdoors. The primary suite features a fireplace, accent wall, balcony access, walk-in closet, and spa-inspired ensuite with a walk-in shower and soaker tub. Two additional bedrooms, a main bath, and a laundry area with sliding doors complete the main level. The lower level offers a spacious rec room with patio access to the pool area, a fourth bedroom, a half bath, an office/study area, large storage, and a utility room. Comfort is ensured year-round with in-floor heating (lower level), a ductless heat pump, a propane fireplace, and electric baseboards. The home is also generator-wired, and all bedrooms are acoustically insulated for peace and privacy. A 19' x 8' pop-up locker provides extra storage for lawn equipment, and select pool/outdoor furniture is negotiable. Experience the perfect balance of comfort, style, and functionality where every day feels like a retreat. (id:39336)
1578 Cooks Brook Road
Cooks Brook, Nova Scotia
This charming 3 bedroom bungalow sits atop 48 acres of rolling countryside with views so good you might start every morning with a cup of coffee and a contented sigh! Having just under 2,700 square feet of living space, its the perfect spot to embrace country living without being too far from the action, just 45 minutes to Halifax or, if you're feeling adventurous, about five hours by horseback! Inside, youll find a thoughtful layout with a spacious primary bedroom with a large ensuite and walk-in closet. Two secondary bedrooms can be found on the other side of the home, sharing a Jack & Jill bathroom, as well as an office that could easily be converted into a fourth bedroom. Recent updates include fresh paint, new flooring, and a new roof installed in 2022. The geothermal in-floor heating keeps things cozy year-round, and a PTO generator stands ready to back you up when the weather is less friendly. Equestrian enthusiasts will love the sand-based riding arena, round pen, and the 6-stall barn with a tack room, wash bay, hay loft, and two large overhangs for hay and equipment storage. The fenced pasture is perfect for your four-legged friends to stretch their legs, or maybe just contemplate the meaning of life under the open sky! Whether youre unwinding with a sunset view, saddling up for a ride, or simply enjoying the fresh country air, 1578 Cooks Brook Road offers the perfect balance of charm, functionality, and a little dash of adventure. ****This listing includes roughly 31 acres, with the sellers subdividing two smaller parcels from the existing 48 acre parcel. (id:39336)
1578 Cooks Brook Road
Cooks Brook, Nova Scotia
This charming 3 bedroom bungalow sits atop 48 acres of rolling countryside with views so good you might start every morning with a cup of coffee and a contented sigh! Having just under 2,700 square feet of living space, its the perfect spot to embrace country living without being too far from the action, just 45 minutes to Halifax or, if you're feeling adventurous, about five hours by horseback! Inside, youll find a thoughtful layout with a spacious primary bedroom with a large ensuite and walk-in closet. Two secondary bedrooms can be found on the other side of the home, sharing a Jack & Jill bathroom, as well as an office that could easily be converted into a fourth bedroom. Recent updates include fresh paint, new flooring, and a new roof installed in 2022. The geothermal in-floor heating keeps things cozy year-round, and a PTO generator stands ready to back you up when the weather is less friendly. Equestrian enthusiasts will love the sand-based riding arena, round pen, and the 6-stall barn with a tack room, wash bay, hay loft, and two large overhangs for hay and equipment storage. The fenced pasture is perfect for your four-legged friends to stretch their legs, or maybe just contemplate the meaning of life under the open sky! Whether youre unwinding with a sunset view, saddling up for a ride, or simply enjoying the fresh country air, 1578 Cooks Brook Road offers the perfect balance of charm, functionality, and a little dash of adventure. ****This listing includes roughly 31 acres, with the sellers subdividing two smaller parcels from the existing 48 acre parcel. (id:39336)
Lot X-1 Dockview Lane
Hammonds Plains, Nova Scotia
Discover the potential of this expansive 5.79-acre vacant lot. This property presents a wide range of potential for future development, subject to the appropriate approvals. Installation and cost of future well and septic will be the responsibility of the buyer. (id:39336)
14 Murry Road
Martins Point, Nova Scotia
Exceptional Oceanfront Opportunity! A rare market gem has arrived on Nova Scotias stunning South Shore! Nestled on 4.79 acres with 120 feet of direct ocean frontage, this charming 3-bedroom bungalow offers breathtaking views of Oak Island, Mahone Bay, and the surrounding Chester islands. This south-facing home is ideally positioned between the sought-after seaside villages of Chester and Mahone Bayan unbeatable location for year-round living or a luxurious retreat. An 85-foot private dock provides easy ocean access, perfect for boating enthusiasts and nature lovers alike. Additional features include a spacious double attached garage, an in-ground swimming pool, and expansive grounds offering peace, privacy, and scenic beauty. Surrounded by tranquil nature, it's not uncommon to spot deer wandering through your backyard. Dont miss this rare chance to own a piece of Nova Scotias iconic coastline. With mixed-use zoning, the possibilities are endlesscreate a multi-generational family estate, launch a unique business venture, or expand your real estate portfolio with a high-potential investment Whether youre seeking a serene escape or your forever home, this oceanfront property delivers the lifestyle you've been dreaming of. Enjoy the virtual tours attached which showcase the property in its true form. (id:39336)
1445 & 1453 St Margaret's Bay Road
Lakeside, Nova Scotia
Prime Lakeside Investment & Development Opportunity Welcome to 1445 & 1453 St. Margarets Bay Road (PID #00347930 & #40816944), offering a combined 28,717 sq. ft. of land in a highly desirable location. The property features a 2,500 sq. ft. building in excellent condition, fully leased to Canada Post on a Net Rent basiswith the tenant covering all operating costs and property taxes. This means stable, hassle-free income from a secure national tenant. Beyond its current income stream, this site offers exceptional development potential. With as-of-right zoning for up to a 30,000 sq. ft building., the C2 zoning permits a wide variety of commercial and residential uses, making it ideal for mixed-use, retail, office, or residential projects. Perfectly positioned just 2 km from Bayers Lake, this lakeside property combines strong existing revenue with incredible future growth potentialan opportunity not to be missed for investors and developers alike. (id:39336)
1 44 Northwinds Lane
Parkers Cove, Nova Scotia
Set on a scenic 27-acre parcel in a peaceful seaside community just minutes from historic Annapolis Royal, this rare investment opportunity features three recently built 2-bedroom chalets, purposefully designed for the tourism industry. Perched on an elevated lot to take full advantage of sweeping views over the Bay of Fundy, each chalet offers open-concept living, a loft with floor-to-ceiling windows, and full-length front decks perfect for enjoying the sunsets. Crafted with quality and efficiency in mind, all units include spray foam insulation, electric heat, and unique layouts that maximize natural light and privacy. A separate utility building provides extra storage, and infrastructure is already in place to support the addition of a fourth chalet, allowing for immediate expansion. The chalets are currently fully rented, generating reliable income with strong upside potential. A private lane winds through the property, creating a safe, serene environment just a short stroll from the Bay of Fundy shoreline and a working fishermans wharf. But the true magic lies in the untapped potential: with acres of rolling, elevated terrain and captivating water views, this property is a dream canvas for a boutique campground or glamping retreat. Imagine luxury domes or eco-pods nestled among the trees, stargazing decks overlooking the coast, or tent platforms tucked into forested clearingsa sanctuary for nature lovers and adventure seekers alike. This is more than an income propertyits a chance to build an unforgettable destination. Whether youre expanding a short-term rental portfolio or envisioning a unique hospitality experience, 44 Northwinds delivers location, vision, and limitless opportunityall in one turn-key package. (id:39336)
2-B 91 Old Halifax Road
Glen Haven, Nova Scotia
Normally when a large parcel of land comes on the market, the buyer needs to factor in significant expense to clear the land for a proper access road. With this 48.2 acre parcel in Glen Haven, Just off the Peggy's Cove Road, the "access road" part of the development equation Is already taken care of. Take a look at the photos for this property - a road Is already in place, leading approximately 1900' from a paved municipal road into the heart of the parcel. What a fabulous spot to develop a cluster of building lots, or perhaps an exclusive gated community of large estate lots using the bareland development approach. Highlights Include stands of the largest Hemlock trees you may ever see, lush sectlons of forest with mature softwood & hardwood, and numerous groomed tralls for hiking, skling, and other outdoor recreation are already in place. The land slopes up gently from the road entrance to the rear, and the topography could provide picturesque views of the ocean. Residents here willenjoy life in a tranquil wooded setting, seemingly away from It all, yet just 10 minutes to all amenities, 30 minutes to Halifax, and just a few minutes drive to coffee shops, ocean beaches, marina, salling club and more. This parcel is located in an MU-1 zoning area, which permits residential single family and 2 unit dwellings, and other limited mixed uses. (id:39336)
34 Horne Settlement Road
Enfield, Nova Scotia
A dream come true for horse lovers! Set on over 9 acres in Enfield, this beautiful property offers everything an equestrian could wish for a charming 4-bedroom, 1.5-bath home surrounded by open fields, a 4-stall barn, dry lot, and grass riding arena. Enjoy morning coffee in your kitchen while watching your horses graze in the front field, or take a short drive to the popular Aroma Maya café nearby. The property also includes a detached 2-car garage and exterior office space perfect for a home-based business or quiet workspace. Thoughtfully laid out for both horses and humans, theres room to expand the barn or even add an indoor arena. All this, just minutes from the highway and Enfield amenities the perfect blend of comfort, convenience, and country charm. (id:39336)
34 Horne Settlement Road
Enfield, Nova Scotia
A dream come true for horse lovers! Set on over 9 acres in Enfield, this beautiful property offers everything an equestrian could wish for a charming 4-bedroom, 1.5-bath home surrounded by open fields, a 4-stall barn, dry lot, and grass riding arena. Enjoy morning coffee in your kitchen while watching your horses graze in the front field, or take a short drive to the popular Aroma Maya café nearby. The property also includes a detached 2-car garage and exterior office space perfect for a home-based business or quiet workspace. Thoughtfully laid out for both horses and humans, theres room to expand the barn or even add an indoor arena. All this, just minutes from the highway and Enfield amenities the perfect blend of comfort, convenience, and country charm. (id:39336)
5686 Charles Street
Halifax, Nova Scotia
Prime Development Opportunity in the Heart of the Halifax Peninsula An exceptional opportunity awaits with this vacant 5,990 sq. ft. lot located in one of Halifaxs most desirable and rapidly evolving neighbourhoods. Perfectly positioned on the Peninsula, this property offers the ideal canvas for your next projectwhether thats a custom-built dream home or a multi-unit rental development. Zoned HR-1 (Higher-Order Residential), the site permits low- to mid-rise multi-unit residential construction, making it a rare and highly versatile investment. The zoning flexibility opens the door to a wide range of development possibilities in a location where demand for housing continues to grow. Currently leased as a parking lot, the property generates consistent rental income, providing financial security while you plan and pursue development approvals. Opportunities like thisoffering both immediate income and future potential in a central urban location- are increasingly hard to find. Don't miss your chance to secure a piece of Halifax's thriving future. (id:39336)
35 Seeland Avenue
Brooklyn, Nova Scotia
Welcome to 35 Seeland Ave in Brooklyn. This 2 year old 2 storey home is modern and family friendly. The quality finishes here and open concept main level living will draw you in at first sight. On the second level you will find 4 bedrooms including the principal bedroom and ensuite complimented by a large walk in closet. The laundry is also on this level adding to daily family convenience. The property is located on a 1.05 acre surveyed and municipally serviced lot just north of the Town of Yarmouth in the Meadowfields School District and popular walking trails. This 4 bedroom 2.5 bathroom home is well situated to enjoy private family life and still be close to all amenities. The attached garage, front and back decks and additional outbuilding also will be a benefit to the new owners. From here you can see very nice westerly sunsets with a view of the ocean and Lake Milo. Come and see for yourself! (id:39336)
2361 North Wallace Road
North Wallace, Nova Scotia
Income Potential! The opportunities are endless with this property, AirBnB, Family getaway home, Family home or much more! Located in the beautiful community of North Wallace Nova Scotia. This highly sought after area is situated along the Northumberland Strait and is only minutes away from the famous Jost Winery & Fox Harbr Resort offering world class golfing, dining, vineyards, spa, fishing, walking trails and much more. The community of Wallace is also situated along the scenic Sunrise trail highway. With much to offer and only a short drive to other popular destinations such as Ski Wentworth, Mass Town market, beautiful sandy beaches, Trans Canada trail system and much more, You'll certainly have plenty of activities to fill your day. Located just across the bridge and nestled back off the road, This property offers 29 acres with a view of the Wallace Bay and bridge. Offering a spacious main house and a fully finished guest house allowing endless opportunity and potential. The main house offers 3 spacious bedrooms, 2 full baths, large eat in kitchen and bright living room on the main floor. The finished downstairs would make an ideal area for an in-law suite, additional living space, or possibility for a separate income rental with its own entrance. The possibilities are endless! The property also offers a fully finished 1 bedroom guest house. Come have a look for yourself and experience the relaxing laid back lifestyle and other benefits this amazing community has to offer. The seller is willing to subdivide and sell the main house or guest house separately, Please contact a REALTOR® for more info. (id:39336)
4 Panavista Drive
Westphal, Nova Scotia
Building only is for sale! Looking to invest in one of Dartmouth's most visible and busy intersection with great potential for retail. Currently established restaurant with many options. Great access from busy highway 7 and Forest Hills parkway intersection this location has exposure for any retail opportunity. Three levels with lots of space and a 12,000 square foot lot makes this property a great choice for any entrepreneur. Take the time to visit this property for your future business plans. (id:39336)
35 Acadia Drive, Macdougall Heights
Kentville, Nova Scotia
Welcome to McDougall Heights a family-friendly neighbourhood where kids ride their bikes, shoot hoops, and safely wander between friends houses. This meticulously maintained, thoughtfully updated, and extensively upgraded 5-bedroom, 5-bath executive home with a heated double garage blends comfort, style, and plenty of room to grow. Step into the grand two-storey foyer and feel the tone of refined living. The chefs kitchen, with granite countertops and custom built-ins, flows seamlessly into bright, open spaces and offers direct access to the deckperfect for outdoor dining, BBQ nights, and keeping an eye on the pool. Upstairs, the spacious primary suite impresses with exposed wooden beams, a walk-in closet, and a 4-piece ensuite. Completing the second level are three additional bedrooms, another full bath, and a convenient upper-level laundry, making it the ideal family layout. The fully finished basement offers even more versatility with a large family/games area, custom bar, full bath, bedroom, and abundant storage. Outdoors, your private retreat awaits. The fenced yard, two-tiered decks, tiki bar, and 27 heated pool (new liner 2024) set the stage for endless entertaining. Summer pool parties, relaxed weekends, and neighbourhood gatherings all happen here. Bonus features include an outdoor bathroom, BBQ hookup, pool robot, and underground irrigation to keep the landscaping lush. Perfectly located just minutes to Valley Regional Hospital and within walking distance to KCA, this move-in ready home has seen thoughtful upgrades, including central air for year-round comfort and a new roof (2020). With its blend of space, style, and lifestyle, this home truly has it all! (id:39336)
Lot 5124 385 Zaffre Drive, Indigo Shores
Middle Sackville, Nova Scotia
The Harper by Marchand Homes. Welcome to the market, a facsimile listing for Marchand Homes stunning Harper two-storey, to be built on an expansive 1.5-acre lakefront lot in the highly sought-after community of Indigo Shores. This exceptional property offers the rare opportunity with unmatched privacy and space surrounded by nature. The Harper is a thoughtfully designed family home, featuring 3 bedrooms upstairs, a large open-concept main living area thats ideal for both entertaining and everyday living, and a fully finished basement providing additional space for the whole family with a rec room and 4th bedroom. Built with the quality craftsmanship and modern upgrades Marchand Homes is known for, this home blends style, function, and comfort in every detail. Indigo Shores is one of Nova Scotias premium subdivisions, offering oversized lots, a welcoming community atmosphere, and natural surroundings. With quick highway access, you are just 10 minutes from all major amenities, close to excellent schools within the district, and only 25 minutes from Downtown Halifax. Experience the perfect balance of privacy, luxury living in Indigo Shoresan incredible place to call home! (id:39336)
5040b 39 Orchid Court
Middle Sackville, Nova Scotia
Welcome to Marchand Homes newest model, The Harper, located in the sought-after Indigo Shores community. Situated on 3.48 acres of land on a quiet, desirable street, this stunning two-storey home offers the perfect blend of space, style, and functionideal for family living. With over 3,000 square feet of living space, this thoughtfully designed home features 4 bedrooms (3 up, 1 down), 3 full bathrooms, and a powder room. The main level boasts a bright, open-concept layout with a welcoming home office/den at the front of the house. The kitchen is complete with quartz countertops, a spacious island, and a walk-in pantry, opening seamlessly to the dining and living areasperfect for entertaining. A mudroom and powder room off the double garage complete the main floor. Upstairs, the hardwood staircase leads to a serene primary suite with a walk-in closet and spa-inspired ensuite, along with two additional bedrooms, a full bath, and a convenient walk-in laundry room. The walkout basement offers even more living space, with a large rec room, fourth bedroom, third full bath, and generous storage in the utility room. The Harper is under construction and can be completed for May/June 2026. Dont miss your chance to live in one of Indigo Shores most beautiful new homes! (id:39336)
5 Coveview Walk
Dartmouth, Nova Scotia
Nestled along the picturesque shoreline, just a short stroll from the marina, this two-level townhouse at Seapoint Condominiums offers an unparalleled living experience. With your oversized balcony as the perfect vantage point, watch sunsets paint the sky while the harbour shimmers in warm golden hues. As you step inside, you'll find a spacious main floor filled with natural light, courtesy of expansive windows throughout. The natural gas fireplace provides a welcoming ambiance, making it an ideal space for lounging, entertaining or simply soaking in the serene surroundings. Create culinary delights in the stylish kitchen, complete with an island, high-end KitchenAid appliances and a built-in wine fridge ready for your favourite fall pairings. Upstairs, you'll find three spacious bedrooms- including a dreamy primary suite that will make luxury hotels feel like a downgrade. Imagine waking up to postcard-perfect views every single morning. It's the kind of serenity you never want to leave. The ensuite bath offers a captivating vista, allowing you to indulge in relaxation while enjoying the scenery. The walk-in closet is ready to keep your wardrobe as sharp as the view. Your vehicles and belongings can be safely stored in the underground garage right beneath your unit, providing peace of mind as you embrace the fall season. Benefit from abundant storage, low condo fees, and attentive resident managers who make daily living effortless. Plus, you'll have access to fantastic amenities within the main building. This is a rare opportunity to experience life on the edge of it all where land meets water, and every day feels like a splendid vacation. Dont let this extraordinary gem slip away this season! he neighbouring marina and Dartmouth Yacht Club are a dream for boating enthusiasts, with social memberships available to join the vibrant community, even without a boat! Pet-friendly and surrounded by scenic trails, its a lifestyle you wont want to leave. (id:39336)
42 Goldfinch Lane
Heckmans Island, Nova Scotia
Your coastal sanctuary on picturesque Heckmans Island, just 10 minutes from historic Lunenburg. Tucked away on a quiet lane, this oceanfront property offers a rare blend of privacy, natural beauty, and modern comfortideal as a year-round residence or seasonal retreat. The main floor features a beautifully updated open-concept kitchen and living area, perfect for entertaining or enjoying cozy evenings around the beautiful stone fireplace with ocean views. The spacious primary bedroom includes its own private patio decka perfect place to unwind in nature. A second room on this level serves well as a home office or an additional bedroom, with a full bathroom and main-floor laundry completing the layout. The lower level, with its ground-level entry, includes two more bedrooms and another full bathroom, offering privacy and flexibility for guests, extended family, or a potential in-law suite. A brand-new, energy-efficient ICF-built two-story garage adds significant value, with space for two cars below and roughed-in water aboveproviding exciting potential for a guest suite, studio, or future rental unit. Step outside and enjoy the expansive yard and peaceful surroundings on 185 feet of ocean frontage. Follow the gentle slope down to your own private waterfront sitting area and take in the serene beauty of the Atlantic coastline. (id:39336)
291 Glasgow Street
New Glasgow, Nova Scotia
This centrally located property boasts 270 feet of river front, and 270 feet of road front. The flexible zoning (tbv) allows you to bring your vision to life! This is an investment you don't want to miss out on. (id:39336)
59 Union Street
Chester, Nova Scotia
Located in the heart of Chester where everything is just a short stroll away This newly built home offers an easy lifestyle in one of Nova Scotias most charming seaside villages. The thoughtfully designed exterior showcases the classic architecture found across the South Shore, blending seamlessly with the village aesthetic. Step inside to 9 ft. ceilings, arched doorways, and large windows that flood the home with natural light. The layout and high-end finishes blend quality craftsmanship with a low-maintenance lifestyle that allows you to fully enjoy Chester's cafés, shops, yacht club, and golf course. The main level features a bright open-concept living area with engineered hardwood floors, a propane fireplace, and a luxurious kitchen with quartz countertops, custom cabinetry, and Thor appliances including a propane range. The main-floor primary bedroom offers convenience and privacy, complete with a walk-in closet and ensuite bath with a custom tile shower. A skylit stair tower adds architectural charm, while the kitchen walkout leads to a sunny cedar deck perfect for a morning coffee or taking in the sun. Upstairs, youll find two well-appointed bedrooms with high ceilings, generous closets, and a full bath with a stacked washer and dryer. The finished lower level adds extra living space with a cozy rec room and soft carpet floors ideal for movie nights or family games. Quality features such as on demand hot water a ducted heat pump to keep the perfect temperature year round. This is your opportunity to enjoy village living at its finest at an exceptional quality home with modern amenities. (id:39336)
1,2,3 1,2,3 Deanna Court, South River Road Greenwold
Antigonish County, Nova Scotia
Townhouse(Triplex) with Additional Development Lot! Located within a five-minute walk of downtown Antigonish, this well-maintained triplex was constructed in 2009 and offers strong investment potential. The property includes three townhouse-style units, each featuring 3 bedrooms, 2.5 bathrooms, and an unfinished basement with potential for additional living space such as a rec room, fourth bedroom, laundry, or half bath. This property is being sold with a second building lot and plans for two additional units of similar design. Originally developed as condominium, the condominium corporation is being dissolved and the property is now offered as a multi-unit with further development potential. Each unit offers: Large entry foyer with closet and French door to the main living area,Open-concept kitchen, dining, and living room half bath on the main floor, Upper level with three bedrooms, full bath, and primary bedroom with ensuite and walk-in closet, Unfinished basement with development options. End unit feature large gorgeous stairwell windows. Additional highlights: Paved parking for three units plus visitor spaces, Separate PID for each unit Two units currently rented at $1,680/month (leases available), Owner pays water and taxes. This is an excellent opportunity for investors and builders seeking income, growth, and prime location. Seller currently lives in Unit 3. (id:39336)
Gw-29 Gardenia Way
Dartmouth, Nova Scotia
Meet "Morgan" A Stunning 2-Storey Home in The Parks of Lake Charles! Rooftight Homes presents the Morgan, a beautifully designed 4-bedroom, 3.5-bathroom home that blends modern elegance with functional living on Gardenia Way. This version offers a stunning and practical double bay double car garage! There are two facade choices for this model and colours for exterior are customizable. The upper level features three spacious bedrooms, a main bathroom, and a convenient large laundry room. The primary suite is a true retreat, complete with a walk-in closet and a spa-like ensuite, including dual vanities, walk-in shower, and a luxurious soaker tub. On the main level, youll find a welcoming front entry, and access to/from the attached garage, a powder room, and a bright open-concept kitchen, dining, and living areaperfect for entertaining with direct access to the back deck. The walkout basement expands your living space with a fourth bedroom, full bathroom, under-stair storage, utility room, and a versatile recreation space. Buyers will appreciate the high-quality standard finishes available, along with a variety of customizable upgrade and enhancement options to personalize their home. Completion to be 8 months from contract date. The "Morgan" model starts at $899,900 (without the double car garage feature) and can also be built on a different lot backing onto a natural greenbelt for an additional $22,000. Come to an open house at 2 Pearlgarden Close Saturday or Sunday 2-4pm to learn more! (id:39336)
1002 1445 South Park Street
Halifax, Nova Scotia
The address says it all "1445 South Park Street" home of the Trillium, luxurious condo living in the heart of the city. This 2 bedroom, 2 bath unit offers views of the Public Gardens and Spring Garden Road. Fully furnished, in-suite laundry, granite counter tops, hardwood floors, crown moldings, cove ceilings, walk in closets, underground parking, 24 hour concierge service, outdoor terraces with pool and hot tub, guest suite, gym, social room and steps away from the heart of the city. Enjoy strolling down Spring Garden Road, or wander over to the Commons, relax in the Public Gardens, enjoy the night life, shopping and dining that abounds in all directions. Easy access to Hospitals, unitersities, public transit (id:39336)
24 Annavista Heights
Bay View, Nova Scotia
Welcome to 24 Annavista Heights, Bay Viewan extraordinary custom-built home perched with perfect poise on an elevated hillside lot, commanding mesmerizing views of the Annapolis Basin. This is more than just a home; its a dream realizedwhere quality craftsmanship, timeless design, and breathtaking natural beauty come together in harmony. Lovingly cared for by its original owner, this 5-bedroom, 5-bathroom, three-level residence offers remarkable versatilityideal for multi-generational living, a private guest suite, an ocean view retreat, or even your very own bed & breakfast venture. From the moment you arrive, the allure is undeniable. Step inside to find a welcoming main level designed for both comfort and entertaining, featuring a vaulted family room that opens to a private, expansive back deckperfect for sipping morning coffee while birds serenade you. The kitchen is a chefs delight with ample cabinetry and thoughtful layout, while the formal dining room with a ocean-view balcony flows seamlessly into the inviting living room. A bedroom with its own 3-piece ensuite completes this level with ease and convenience. Upstairs, the grand primary suite awaits, offering a spacious sanctuary with a large walk-in closet and spa-like 4-piece ensuite. Another generously sized bedroom with its own full ensuite provides luxurious accommodations for family or guests. The lower level extends the homes exceptional offerings with a walk-out suite complete with a patio that overlooks beautiful green space and ocean views and features a vast great room, a bedroom, a 4-piece bath with jetted tub, laundry, and plenty of storagemaking it a perfect private haven. Surrounded by manicured lawns and lush gardens, this home is tucked away in tranquil privacy, yet only minutes from the vibrant Town of Digby, the Pines Golf Course, and the St. John Ferry. Select furnishings and household items are included, making this turnkey opportunity even more appealing. (id:39336)
654 Main Street
Wolfville, Nova Scotia
Step back in time at Kent Lodge, Wolfville's oldest home, originally built in 1775 on an earlier Acadian foundation. This New England Colonial-style residence blends remarkable history with essential updates from a 1980's renovation, including electrical and plumbing. Inside, a galley kitchen, multiple fireplaces, and a charming Keeping Room with bread oven showcase authentic character, while wide plank softwood floors and classic six-over-six windows preserve its 18th-century appeal. Five bedrooms and three full bathrooms include a main-level full bath, a rare convenience in a home of this era. The formal dining room and parlour complete the main floor. Set on a 19,600 sq.ft., R3 zoned lot with mature gardens, the property enjoys ample road frontage on both Main Street and Cherry Lane. With thoughtful attention, the grounds could once again reveal winding paths through diverse plantings, complemented by an old well and a rustic shed, creating a serene and historically rich outdoor retreat. (id:39336)
1904 Sandy Point Road
Sandy Point, Nova Scotia
Welcome to 1904 Sandy Point Road, a true retreat where coastal beauty, comfort, and versatility come together. With nearly 450 feet of ocean access, two separate living spaces, a spacious garage, and breathtaking sunsets, this remarkable property offers everything you need to unwind, entertain, or simply enjoy the very best of Nova Scotias South Shore. Tucked away at the end of a tree lined driveway, the property immediately impresses with its beautiful landscaping, lush gardens, and a variety of fruit trees. Inside the home, the ocean takes center stage. Soaring cathedral ceilings and floor-to -ceiling windows in the main living area flood the space with natural light and offer nearly uninterrupted views of the water beyond. The modern kitchen is both warm and sophisticated, with light wood tones, custom tile-work, and high-end appliances. Open to the sunlit dining area, it creates a natural flow that makes everyday living and hosting guests feel effortless. The primary suite is a private sanctuary, with patio doors that open to the ocean-facing deck , generous closets, in-suite laundry, and a spa-like bath with a walk-in shower and air jet tub. On the lower level, the large rec room offers plenty of room to relax or pursue hobbies, anchored by a cozy wood stove for year-round comfort. Two additional bedrooms provide ample space for family or guests and there's a workshop for the hobbyist at heart. The detached, double garage adds even more flexibility. Above, a self-contained living space features an open-concept layout, kitchen, bath, wood stove, and large windows that mirror the views of the main home. Whether used for guests or as a studio, it's ready to meet your needs! Outside, the property continues to shine. Spend the day tending your established gardens, strolling along the shoreline, or simply soaking Whether you're seeking a full-time residence or a seasonal getaway, 1904 Sandy Point Road is a nature lover's dream! (id:39336)
1904 Sandy Point Road
Sandy Point, Nova Scotia
Welcome to 1904 Sandy Point Road, a true retreat where coastal beauty, comfort, and versatility come together. With nearly 450 feet of ocean access, two separate living spaces, a spacious garage, and breathtaking sunsets, this remarkable property offers everything you need to unwind, entertain, or simply enjoy the very best of Nova Scotias South Shore. Tucked away at the end of a tree lined driveway, the property immediately impresses with its beautiful landscaping, lush gardens, and a variety of fruit trees. Inside the home, the ocean takes center stage. Soaring cathedral ceilings and floor-to -ceiling windows in the main living area flood the space with natural light and offer nearly uninterrupted views of the water beyond. The modern kitchen is both warm and sophisticated, with light wood tones, custom tile-work, and high-end appliances. Open to the sunlit dining area, it creates a natural flow that makes everyday living and hosting guests feel effortless. The primary suite is a private sanctuary, with patio doors that open to the ocean-facing deck , generous closets, in-suite laundry, and a spa-like bath with a walk-in shower and air jet tub. On the lower level, the large rec room offers plenty of room to relax or pursue hobbies, anchored by a cozy wood stove for year-round comfort. Two additional bedrooms provide ample space for family or guests and there's a workshop for the hobbyist at heart. The detached, double garage adds even more flexibility. Above, a self-contained living space features an open-concept layout, kitchen, bath, wood stove, and large windows that mirror the views of the main home. Whether used for guests or as a studio, it's ready to meet your needs! Outside, the property continues to shine. Spend the day tending your established gardens, strolling along the shoreline, or simply soaking Whether you're seeking a full-time residence or a seasonal getaway, 1904 Sandy Point Road is a nature lover's dream! (id:39336)
12 Fernhill Drive
Dartmouth, Nova Scotia
Development opportunity in a downtown dartmouth community ripe for investing. With attractive ER-3 zoning and over 20,000 square feet of land, this lot presents a unique opportunity for multi-unit residential development. There is a modest home and garage currently on the property which could generate income during the application and approval phases. (id:39336)
11 Millview Avenue
Bedford, Nova Scotia
Welcome to 11 Millview Avenue in sought-after Bedford! This meticulously maintained two-storey home is proudly hitting the market for the very first time. Situated on a private, beautifully treed 13,200 sq. ft. corner lot, this property offers privacy, plenty of parking, and the exciting possibility of subdividing the lot (buyer to verify). With five spacious bedrooms and 4.5 bathrooms, this home provides exceptional space and flexibility for growing families or multi-generational living. The ground level features a self-contained one-bedroom suite with its own entranceideal for in-laws & guests. Inside, youll find a warm and welcoming open-concept main floor with cathedral ceilings in the living room, a cozy wood-burning fireplace, and beautiful hardwood floors. The kitchen is a chefs delight, featuring rich cherry wood cabinetry, a walk-in pantry, a large island and plenty of counterspace. French doors lead to a designated dining room, perfect for entertaining. The main floor also hosts a convenient laundry room, a two-piece bathroom, and a spacious primary suite complete with his-and-hers closets and a luxurious 5-piece ensuite. Upstairs, youll find three generously sized bedrooms connected by two back-to-back 4-piece bathrooms, all overlooking the bright main living space below. Additional features include a built-in double garage and two ductless heat pumps for efficient year-round comfort. Dont miss this rare opportunity to own a unique and spacious home in a prime Bedford location! (id:39336)
Gw-30 187 Gardenia Way
Dartmouth, Nova Scotia
Meet "Morgan" A Stunning 2-Storey Home in The Parks of Lake Charles! Rooftight Homes presents the Morgan, a beautifully designed 4-bedroom, 3.5-bathroom home that blends modern elegance with functional living on Gardenia Way. There are two facade choices for this model and colours for exterior are customizable. The upper level features three spacious bedrooms, a main bathroom, and a convenient large laundry room. The primary suite is a true retreat, complete with a walk-in closet and a spa-like ensuite, including dual vanities, walk-in shower, and a luxurious soaker tub. On the main level, youll find a welcoming front entry, and access to/from the attached garage, a powder room, and a bright open-concept kitchen, dining, and living areaperfect for entertaining with direct access to the back deck. The walkout basement expands your living space with a fourth bedroom, full bathroom, under-stair storage, utility room, and a versatile recreation space. Buyers will appreciate the high-quality standard finishes available, along with a variety of customizable upgrade and enhancement options to personalize their home. Completion to be 8 months from contract date. The "Morgan" model starts at $899,900 can also be built on a lot backing onto a natural greenbelt for a premium lot fee of $22,000 on the base price. Alternatively, this lot can also accommodate other models from Rooftight Homes such as the "Brielle" bungalow and "Grace" 2-storey plan. Dont miss your opportunity to own in this exciting new community that is closeby Dartmouth landmarks such as the Mic Mac Bar & Grill, Shubie Park, Lake Banook (with its award winning paddling clubs), walking trails, & all major amenities, and Dartmouth Crossing is just 10 minutes away! (id:39336)

